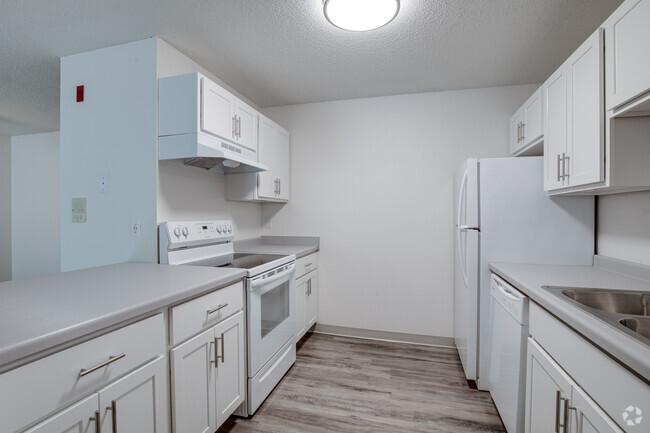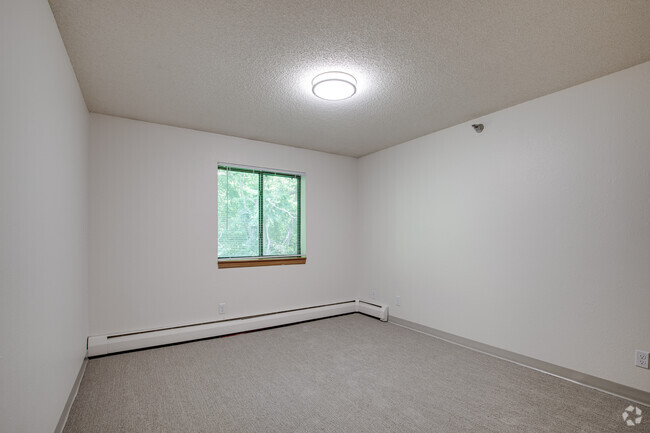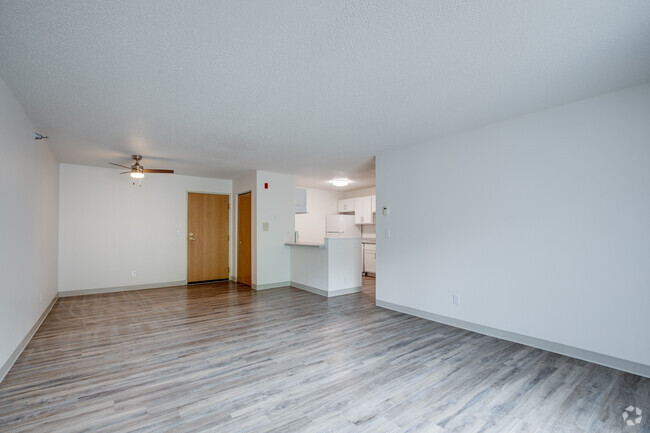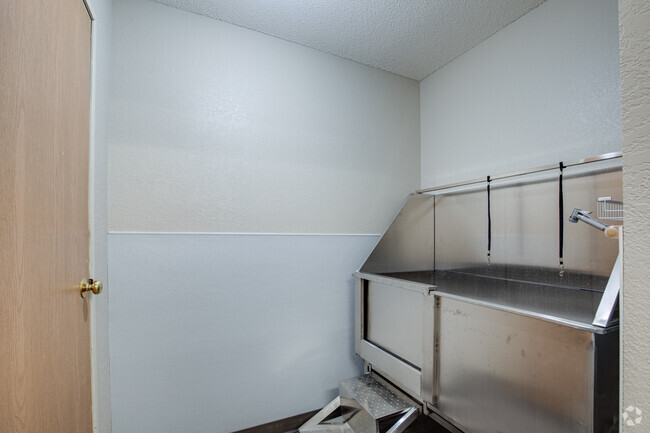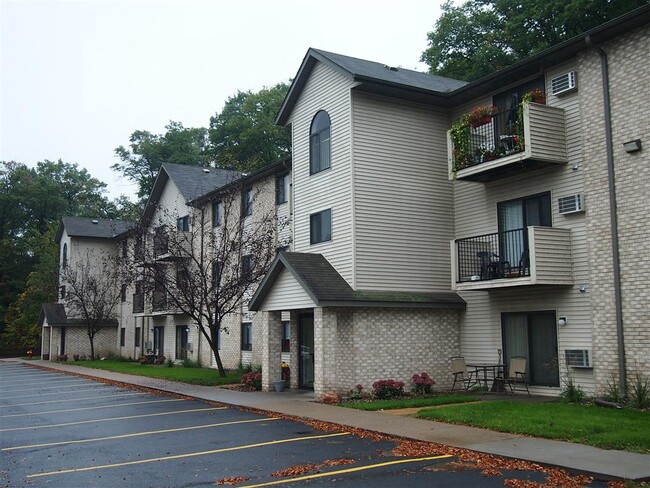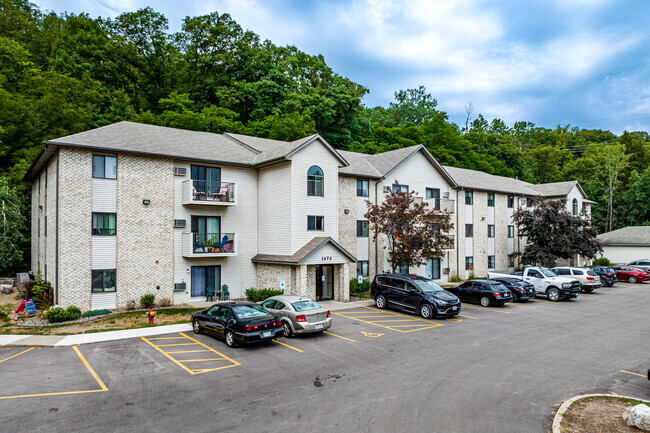About Riverside Apartments
Riverside Apartments are professionally designed for your convenience and comfort. Offering an impressive collection of one, two and three spacious bedroom apartments.
Newly Remodeled Apartments include open floor concept, white soft close cabinets, new flooring, plumbing fixtures and luxury lighting.
Building Amenities include – Brand new dog washing stations, and Luxer package systems, bicycle storage, play area with fenced-in dog run, laundry on each floor and off-street parking.
Dog and Cat Friendly.
Welcome to Riverside Apartments – living at its very best.
Riverside Apartments is an apartment located in St. Croix County, the 54022 Zip Code, and the Westside Elementary School, Meyer Middle School, and River Falls High School attendance zone.

Pricing and Floor Plans
Studio
Studio
$1,026
Studio, 1 Bath, 450 Sq Ft
/assets/images/102/property-no-image-available.png
| Unit | Price | Sq Ft | Availability |
|---|---|---|---|
| 1457-303 | $1,026 | 450 | Now |
1 Bedroom
1BR Apartment
$1,005 - $1,144
1 Bed, 1 Bath, 675 Sq Ft
https://imagescdn.homes.com/i2/4Ism2Ho4yWcu-JkuEnuESMSMSYu6kaJkHN-GkPHBQtc/116/riverside-apartments-river-falls-wi-2.jpg?p=1
| Unit | Price | Sq Ft | Availability |
|---|---|---|---|
| 1457-101 | $1,005 | 675 | Now |
| 1457-315 | $1,135 | 860 | Now |
2 Bedrooms
2BR Apartment
$1,129 - $1,309
2 Beds, 1 Bath, 810 Sq Ft
/assets/images/102/property-no-image-available.png
| Unit | Price | Sq Ft | Availability |
|---|---|---|---|
| 1457-304 | $1,135 | 810 | Now |
| 1473-103 | $1,135 | 810 | Now |
| 1431-302 | $1,135 | 860 | Now |
| 1457-111 | $1,135 | 879 | Now |
| 1457-314 | $1,309 | 879 | Now |
| 1457-202 | $1,309 | 879 | Now |
| 1457-216 | $1,309 | 879 | Now |
Map
- 3.25 AC Riverside Dr
- 90 W Wood Ridge Dr
- XXX Troy St
- 647 Sunset Ln
- 622 Sunset Ln
- 931 Roosevelt St
- 311 W Pine St
- 303 Lewis St
- 315 N 2nd St
- 421 7th St
- 1229 Emily Cir
- 1211 Emily Cir
- 2990 Coventry Cir
- 227 E Elm St
- 1105 Compton Ave
- Sully Plan at Oak Hill
- Nora Plan at Oak Hill
- Henry Plan at Oak Hill
- Bellwood Plan at Oak Hill
- Alley Plan at Oak Hill
- 1875 Paulson Rd
- 62 W Wood Ridge Dr Unit 2
- 62 W Wood Ridge Dr
- 401 Lewis St
- 308 River St
- 210 N Fremont St Unit 2
- 973 Willow Place
- 963 Willow Place
- 1570 Desanctis Place
- 317 N Wasson Ln Unit B
- 528 E Walnut St
- 215 W Cascade Ave
- 2988 Radio Rd
- 1496 Pebble Trail
- 3553 Sterling Heights Dr Unit B
- 3431 Aberdeen Place
- 3553 Sterling Heights Dr
- 1880 Fisher Way
- 303 S Wasson Ln
- 545 Birchcrest Dr

