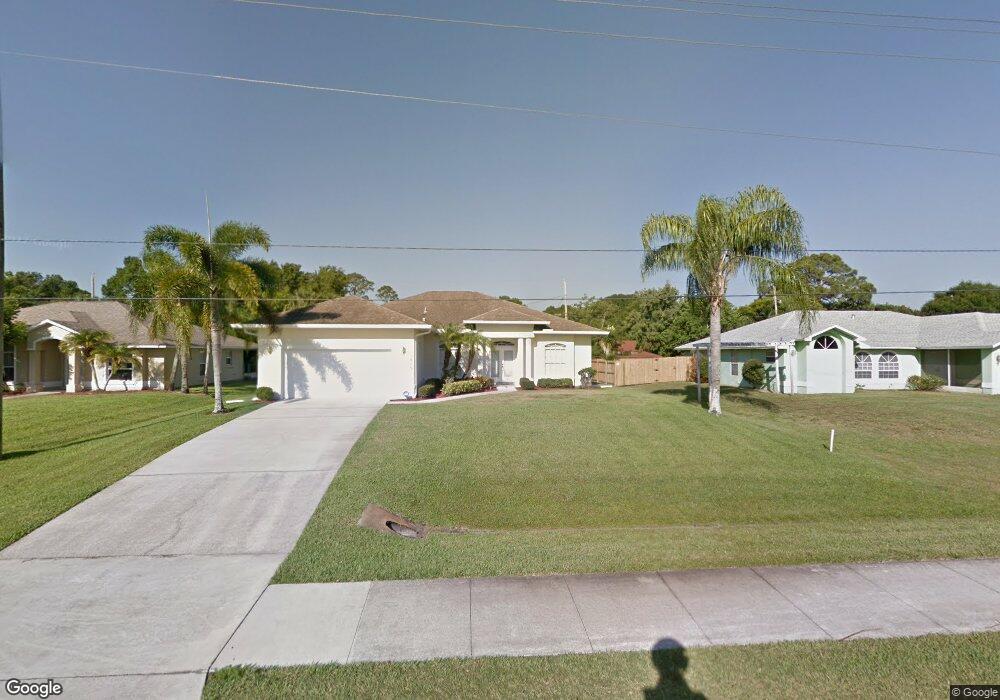1473 Barber St Sebastian, FL 32958
Sebastian Highlands NeighborhoodEstimated Value: $376,264 - $424,000
3
Beds
2
Baths
2,137
Sq Ft
$192/Sq Ft
Est. Value
About This Home
This home is located at 1473 Barber St, Sebastian, FL 32958 and is currently estimated at $411,066, approximately $192 per square foot. 1473 Barber St is a home located in Indian River County with nearby schools including Pelican Island Elementary School, Sebastian River Middle School, and Sebastian River High School.
Ownership History
Date
Name
Owned For
Owner Type
Purchase Details
Closed on
Jul 29, 2016
Sold by
Walker Robert Allen and Walker Anita S
Bought by
Walker Ii Robert Allen and Walker Anita S
Current Estimated Value
Purchase Details
Closed on
Apr 28, 2008
Sold by
Construction Engineering & Management Co
Bought by
Walker Ii Robert Allen
Purchase Details
Closed on
Apr 23, 2004
Sold by
Gaffney John D
Bought by
Construction Engineering & Mgmt Co Inc
Home Financials for this Owner
Home Financials are based on the most recent Mortgage that was taken out on this home.
Original Mortgage
$146,400
Interest Rate
5.12%
Mortgage Type
Purchase Money Mortgage
Purchase Details
Closed on
Jan 16, 2004
Sold by
Deyette Kevin J
Bought by
Gaffney John D
Create a Home Valuation Report for This Property
The Home Valuation Report is an in-depth analysis detailing your home's value as well as a comparison with similar homes in the area
Home Values in the Area
Average Home Value in this Area
Purchase History
| Date | Buyer | Sale Price | Title Company |
|---|---|---|---|
| Walker Ii Robert Allen | -- | None Available | |
| Walker Ii Robert Allen | $200,000 | Paradise Title Llc | |
| Construction Engineering & Mgmt Co Inc | $35,500 | Professional Title | |
| Gaffney John D | $22,000 | -- |
Source: Public Records
Mortgage History
| Date | Status | Borrower | Loan Amount |
|---|---|---|---|
| Previous Owner | Construction Engineering & Mgmt Co Inc | $146,400 |
Source: Public Records
Tax History Compared to Growth
Tax History
| Year | Tax Paid | Tax Assessment Tax Assessment Total Assessment is a certain percentage of the fair market value that is determined by local assessors to be the total taxable value of land and additions on the property. | Land | Improvement |
|---|---|---|---|---|
| 2024 | $960 | $88,688 | -- | -- |
| 2023 | $960 | $83,678 | $0 | $0 |
| 2022 | $913 | $81,241 | $0 | $0 |
| 2021 | $888 | $78,874 | $0 | $0 |
| 2020 | $873 | $77,785 | $0 | $0 |
| 2019 | $850 | $76,036 | $0 | $0 |
| 2018 | $844 | $74,618 | $0 | $0 |
| 2017 | $785 | $73,083 | $0 | $0 |
| 2016 | $790 | $71,580 | $0 | $0 |
| 2015 | $817 | $71,090 | $0 | $0 |
| 2014 | $785 | $70,530 | $0 | $0 |
Source: Public Records
Map
Nearby Homes
- 1532 Eastlake Ln
- 1486 Barber St
- 1502 Emerson Ln
- 1545 Barber St
- Plan 2169 at Sebastian Highlands
- Plan 1540 at Sebastian Highlands
- Plan 1755 at Sebastian Highlands
- Plan 2117 at Sebastian Highlands
- Plan 2265 at Sebastian Highlands
- 308 Concha Dr
- 467 Caravan Terrace
- 1594 Esterbrook Ln
- 344 Concha Dr
- 1253 George St
- 143 Concha Dr
- 462 Joy Haven Dr
- 231 Joy Haven Dr
- 137 Concha Dr
- 262 Midvale Terrace
- 233 Periwinkle Dr
- 1485 Barber St
- 1461 Barber St
- 1528 Eastlake Ln
- 1538 Eastlake Ln
- 1497 Barber St
- 1524 Eastlake Ln
- 1474 Barber St
- 1544 Eastlake Ln
- 1519 Eastlake Ln
- 1450 Barber St
- 1437 Barber St
- 1498 Barber St
- 1518 Eastlake Ln
- 1550 Eastlake Ln
- 1550 Eastlake Ln Unit 13
- 1531 Eastlake Ln
- 1438 Barber St
- 1425 Barber St
- 1521 Barber St
- 1373 Abbott Ln
