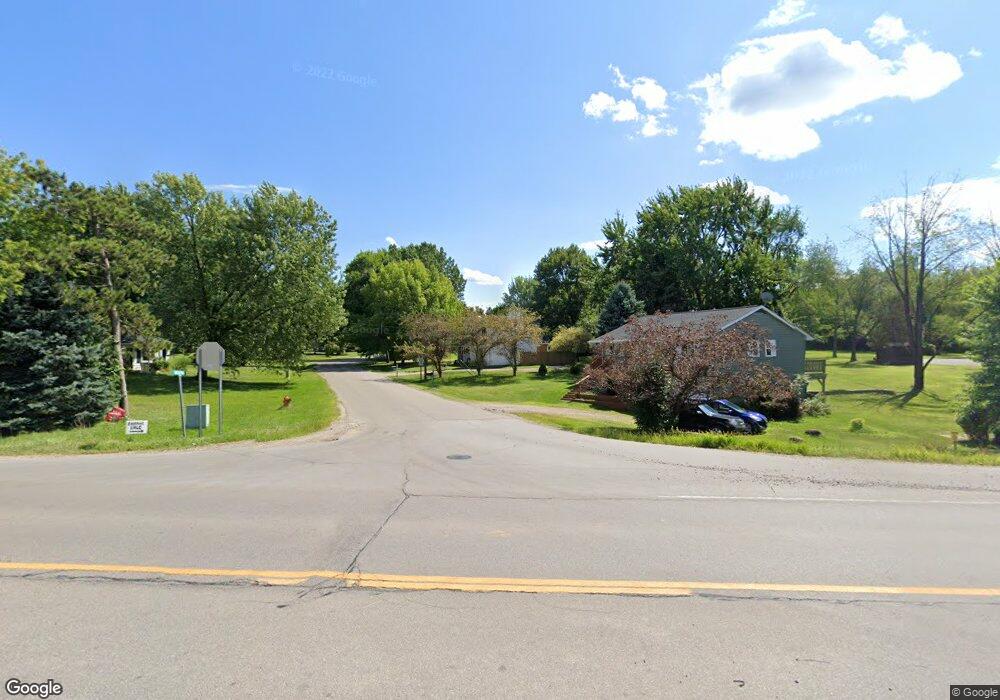1473 Booth St Unit Bldg-Unit Howell, MI 48843
Estimated Value: $341,499 - $362,000
3
Beds
3
Baths
2,000
Sq Ft
$178/Sq Ft
Est. Value
About This Home
This home is located at 1473 Booth St Unit Bldg-Unit, Howell, MI 48843 and is currently estimated at $355,875, approximately $177 per square foot. 1473 Booth St Unit Bldg-Unit is a home located in Livingston County with nearby schools including Northwest Elementary School, Highlander Way Middle School, and Howell High School.
Ownership History
Date
Name
Owned For
Owner Type
Purchase Details
Closed on
Jun 27, 2025
Sold by
Morel Jennifer and Cesnick Jennifer
Bought by
Richard Aaron and Richard Danielle
Current Estimated Value
Purchase Details
Closed on
Mar 1, 2021
Sold by
Morel Jennifer
Bought by
Morel Jennifer and Cesnick Zachariah
Purchase Details
Closed on
Feb 28, 2018
Sold by
Casto Craig A and Casto Jennifer L
Bought by
Morel Jennifer
Purchase Details
Closed on
Feb 23, 2016
Sold by
Castro Craig A and Castro Craig Allen
Bought by
Castro Craig A and Castro Jennifer L
Purchase Details
Closed on
Oct 2, 2013
Sold by
Secretary Of Housing And Urban Developm
Bought by
Casto Craig Allen
Home Financials for this Owner
Home Financials are based on the most recent Mortgage that was taken out on this home.
Original Mortgage
$115,293
Interest Rate
4.5%
Mortgage Type
FHA
Purchase Details
Closed on
Jan 27, 2012
Sold by
Flagstar Bank Fsb
Bought by
Secretary Of Housing And Urban Developme
Purchase Details
Closed on
Jan 18, 2012
Sold by
Sibel Chad J and Sibel Michelle L
Bought by
Flagstar Bank Fsb
Purchase Details
Closed on
Jun 1, 2000
Sold by
Cahill Kenneth S and Cahill Joan M
Bought by
Murphy Dennis E and Murphy Teresa S
Purchase Details
Closed on
Aug 8, 1994
Sold by
Oviatt Richard D
Bought by
Cahill Kenneth S and Cahill M
Home Financials for this Owner
Home Financials are based on the most recent Mortgage that was taken out on this home.
Original Mortgage
$38,000
Interest Rate
8.73%
Mortgage Type
New Conventional
Create a Home Valuation Report for This Property
The Home Valuation Report is an in-depth analysis detailing your home's value as well as a comparison with similar homes in the area
Home Values in the Area
Average Home Value in this Area
Purchase History
| Date | Buyer | Sale Price | Title Company |
|---|---|---|---|
| Richard Aaron | $355,000 | Reputation First Title | |
| Morel Jennifer | -- | None Available | |
| Morel Jennifer | $179,000 | -- | |
| Castro Craig A | -- | None Available | |
| Casto Craig Allen | $115,000 | -- | |
| Secretary Of Housing And Urban Developme | -- | -- | |
| Flagstar Bank Fsb | $241,104 | -- | |
| Murphy Dennis E | $148,500 | Metropolitan Title Company | |
| Cahill Kenneth S | $85,500 | -- |
Source: Public Records
Mortgage History
| Date | Status | Borrower | Loan Amount |
|---|---|---|---|
| Previous Owner | Casto Craig Allen | $115,293 | |
| Previous Owner | Cahill Kenneth S | $38,000 |
Source: Public Records
Tax History
| Year | Tax Paid | Tax Assessment Tax Assessment Total Assessment is a certain percentage of the fair market value that is determined by local assessors to be the total taxable value of land and additions on the property. | Land | Improvement |
|---|---|---|---|---|
| 2025 | $2,641 | $141,600 | $0 | $0 |
| 2024 | $1,622 | $128,600 | $0 | $0 |
| 2023 | $1,550 | $116,500 | $0 | $0 |
| 2022 | $2,264 | $98,600 | $0 | $0 |
| 2020 | $2,264 | $98,600 | $0 | $0 |
| 2019 | $2,237 | $90,300 | $0 | $0 |
| 2018 | $1,762 | $86,800 | $0 | $0 |
| 2017 | $1,744 | $84,200 | $0 | $0 |
| 2016 | $1,732 | $77,600 | $0 | $0 |
| 2014 | $2,769 | $64,100 | $0 | $0 |
| 2012 | $2,769 | $61,000 | $0 | $0 |
Source: Public Records
Map
Nearby Homes
- 1570 Princewood Blvd
- 2511 Kerria Dr Unit 42
- 2643 Kerria Dr Unit 65
- 1420 Butler Blvd
- 2830 Bonny Brook Dr Unit 3
- VACANT LOT Thompson Shore Dr
- 1315 Central Ave
- Lot 1 of Lockes St
- Lot 3 of Lockes St
- 475 Cannonade Loop
- 487 Cannonade Loop
- 559 Cannonade Loop
- 499 Cannonade Loop
- 571 Cannonade Loop
- 523 Cannonade Loop
- 583 Cannonade Loop
- The Austin Plan at Broadmoor
- The Charlotte Plan at Broadmoor
- The Harrison Plan at Broadmoor
- The Bloomington Plan at Broadmoor
- 1437 Booth St
- 1493 Booth St Unit Bldg-Unit
- 1493 Booth St
- 2400 E Highland Rd
- 2427 Moore Place
- 1436 Booth St
- 1405 Booth St
- 2426 E Highland Rd
- 2435 Pfeifle
- 2438 Moore Place
- 2443 Moore Place
- 2454 E Highland Rd
- 2375 Livernois Dr
- 1387 Booth St
- V/L Pfeifle St
- 0 Pfeifle
- 2452 Moore Place
- 2471 Moore Plc
- 1386 Booth St
- 2471 Moore Place
Your Personal Tour Guide
Ask me questions while you tour the home.
