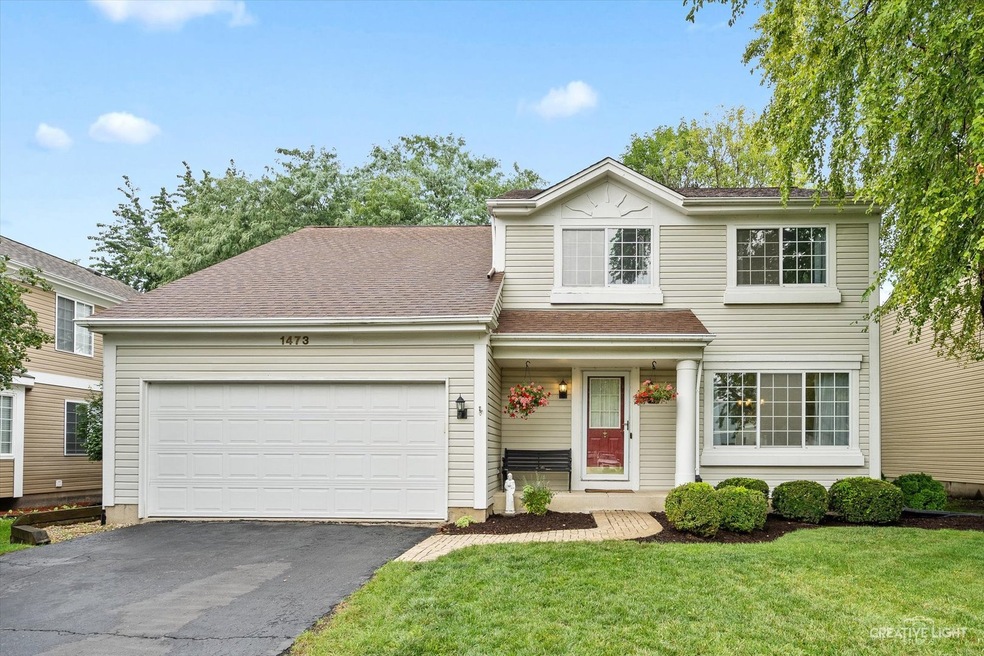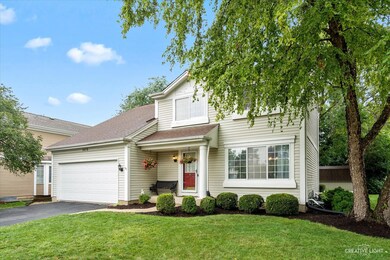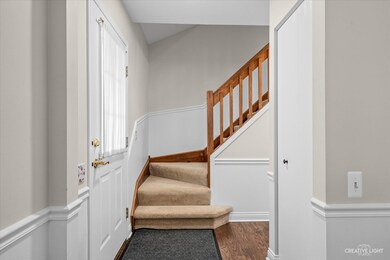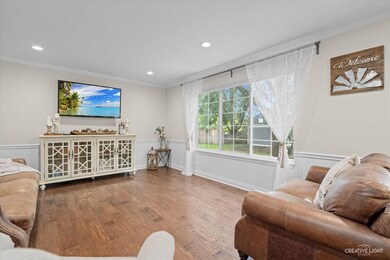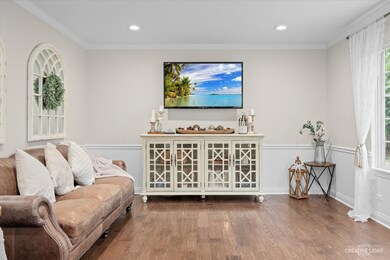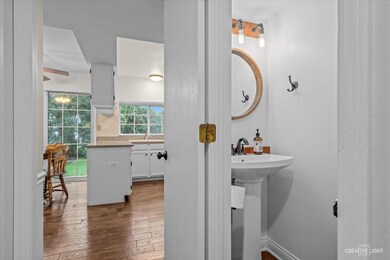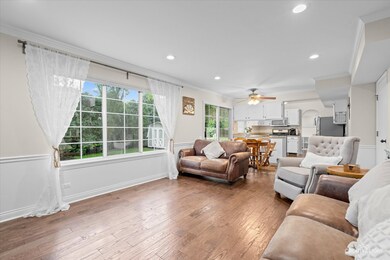
1473 Golden Oaks Pkwy Aurora, IL 60506
Edgelawn Randall NeighborhoodHighlights
- Open Floorplan
- Mature Trees
- Georgian Architecture
- Landscaped Professionally
- Property is near a park
- Wood Flooring
About This Home
As of September 2023Oh, so BEAUTIFUL! Curved paver walkway welcomes you to the covered front porch with accent column. So many recent improvements, including the hardwood flooring on the 1st floor and replacement white baseboards throughout the home. The foyer has a guest closet and a turned staircase accented by white chair-rail wainscoting, and opens to the HUGE dining room with crown molding and custom chandelier. The bright and airy kitchen features quartz countertops with tile backsplash, abundant white cabinets, oversized garden window overlooking the plush backyard and stainless steel appliances. The eating area has an overhead fan with lighting, sliding door to the patio and opens to the spacious family room with recessed lighting and crown molding. Additional space off of the kitchen is perfect for play area or in-home office. Remodeled powder room, too! Upstairs is the soaring master suite featuring vaulted ceiling with NEWer fan/light (2020), plush neutral carpeting, double closets and oversized windows for plenty of natural light. Updated private master bath features custom dual-sink vanity, custom mirrors and lighting, upgraded luxury vinyl plank flooring as well as a skylight! 3 additional bedrooms offer neutral paint, large closets and easy access to the hall bath. Convenient 2nd floor laundry with NEWer washer (2020)! Relax on the paver patio and enjoy the gorgeous mature trees and privacy bushes. Storage shed is tucked away and has NEW flooring (2022). Tons of storage in the basement, plus BONUS space for exercise, home theater or all your ideas! Worry-free home has been meticulously updated and maintained: NEWer AC (2020); NEWer water heater (2021); NEW sump pump (2023); recessed lighting; tamper-proof outlets, replacement light switches and updated light fixtures throughout the home. FANTASTIC location with easy access to shopping, dining and expressways. Don't miss this one!
Last Agent to Sell the Property
Keller Williams Infinity License #475162886 Listed on: 08/17/2023

Home Details
Home Type
- Single Family
Est. Annual Taxes
- $6,661
Year Built
- Built in 1991
Lot Details
- 6,434 Sq Ft Lot
- Lot Dimensions are 63x109x60x117
- Landscaped Professionally
- Paved or Partially Paved Lot
- Mature Trees
HOA Fees
- $10 Monthly HOA Fees
Parking
- 2 Car Attached Garage
- Garage Transmitter
- Garage Door Opener
- Driveway
- Parking Included in Price
Home Design
- Georgian Architecture
- Asphalt Roof
- Aluminum Siding
- Concrete Perimeter Foundation
Interior Spaces
- 1,868 Sq Ft Home
- 2-Story Property
- Open Floorplan
- Ceiling Fan
- Skylights
- Blinds
- Family Room
- Living Room
- L-Shaped Dining Room
- Formal Dining Room
- Home Office
- Bonus Room
- Carbon Monoxide Detectors
Kitchen
- Range
- Microwave
- Dishwasher
- Stainless Steel Appliances
Flooring
- Wood
- Partially Carpeted
Bedrooms and Bathrooms
- 4 Bedrooms
- 4 Potential Bedrooms
- Dual Sinks
Laundry
- Laundry Room
- Laundry on upper level
- Dryer
- Washer
Unfinished Basement
- Basement Fills Entire Space Under The House
- Sump Pump
Outdoor Features
- Shed
- Brick Porch or Patio
Location
- Property is near a park
Schools
- Smith Elementary School
- Jewel Middle School
- West Aurora High School
Utilities
- Central Air
- Heating System Uses Natural Gas
Community Details
- Golden Oaks Subdivision, 2 Story Floorplan
Listing and Financial Details
- Homeowner Tax Exemptions
Ownership History
Purchase Details
Home Financials for this Owner
Home Financials are based on the most recent Mortgage that was taken out on this home.Purchase Details
Purchase Details
Home Financials for this Owner
Home Financials are based on the most recent Mortgage that was taken out on this home.Purchase Details
Similar Homes in Aurora, IL
Home Values in the Area
Average Home Value in this Area
Purchase History
| Date | Type | Sale Price | Title Company |
|---|---|---|---|
| Warranty Deed | $345,000 | Old Republic Title | |
| Interfamily Deed Transfer | -- | Attorney | |
| Trustee Deed | $201,000 | First American Title Ins Co | |
| Interfamily Deed Transfer | -- | None Available |
Mortgage History
| Date | Status | Loan Amount | Loan Type |
|---|---|---|---|
| Open | $240,000 | New Conventional | |
| Previous Owner | $160,800 | New Conventional |
Property History
| Date | Event | Price | Change | Sq Ft Price |
|---|---|---|---|---|
| 09/18/2023 09/18/23 | Sold | $345,000 | -1.4% | $185 / Sq Ft |
| 08/22/2023 08/22/23 | Pending | -- | -- | -- |
| 08/17/2023 08/17/23 | For Sale | $350,000 | +74.1% | $187 / Sq Ft |
| 06/15/2016 06/15/16 | Sold | $201,000 | +0.5% | -- |
| 04/30/2016 04/30/16 | Pending | -- | -- | -- |
| 04/29/2016 04/29/16 | For Sale | $200,000 | -- | -- |
Tax History Compared to Growth
Tax History
| Year | Tax Paid | Tax Assessment Tax Assessment Total Assessment is a certain percentage of the fair market value that is determined by local assessors to be the total taxable value of land and additions on the property. | Land | Improvement |
|---|---|---|---|---|
| 2024 | $7,662 | $104,765 | $18,563 | $86,202 |
| 2023 | $7,333 | $93,607 | $16,586 | $77,021 |
| 2022 | $6,971 | $84,753 | $15,133 | $69,620 |
| 2021 | $6,661 | $78,906 | $14,089 | $64,817 |
| 2020 | $6,707 | $77,640 | $13,087 | $64,553 |
| 2019 | $6,447 | $71,935 | $12,125 | $59,810 |
| 2018 | $6,338 | $69,491 | $11,215 | $58,276 |
| 2017 | $6,307 | $67,282 | $10,334 | $56,948 |
| 2016 | $5,602 | $63,732 | $8,858 | $54,874 |
| 2015 | -- | $55,420 | $7,617 | $47,803 |
| 2014 | -- | $51,599 | $7,326 | $44,273 |
| 2013 | -- | $52,542 | $7,221 | $45,321 |
Agents Affiliated with this Home
-

Seller's Agent in 2023
Ricardo Miranda
Keller Williams Infinity
(630) 386-0280
6 in this area
112 Total Sales
-

Buyer's Agent in 2023
Mike Lenz
RE/MAX
(630) 781-5019
6 in this area
233 Total Sales
-

Seller's Agent in 2016
John McHatton
@ Properties
(312) 497-2918
96 Total Sales
-

Buyer's Agent in 2016
Peter Dominguez
Century 21 Circle - Aurora
(630) 235-3774
10 in this area
104 Total Sales
Map
Source: Midwest Real Estate Data (MRED)
MLS Number: 11845662
APN: 15-08-430-010
- 1313 Lone Oak Trail
- 1350 N Elmwood Dr
- 1218 N Randall Rd
- 1375 Eastwood Dr
- 1069 Legrande Ave
- 1240 Colorado Ave
- 1644 Bridle Post Dr Unit 1644
- 1320 N Glen Cir Unit B
- 1096 Cascade Dr
- 1357 Monomoy St Unit B1
- 1389 Monomoy St Unit B2
- 1061 Cascade Dr Unit 1065
- 809 Eagle Dr
- 811 N Glenwood Place
- 1937 Bayview Ln
- 1340 Ironwood Ct
- 1511 Heather Dr
- 727 N Fordham Ave
- 1598 Elder Dr
- 1866 Robert Ct
