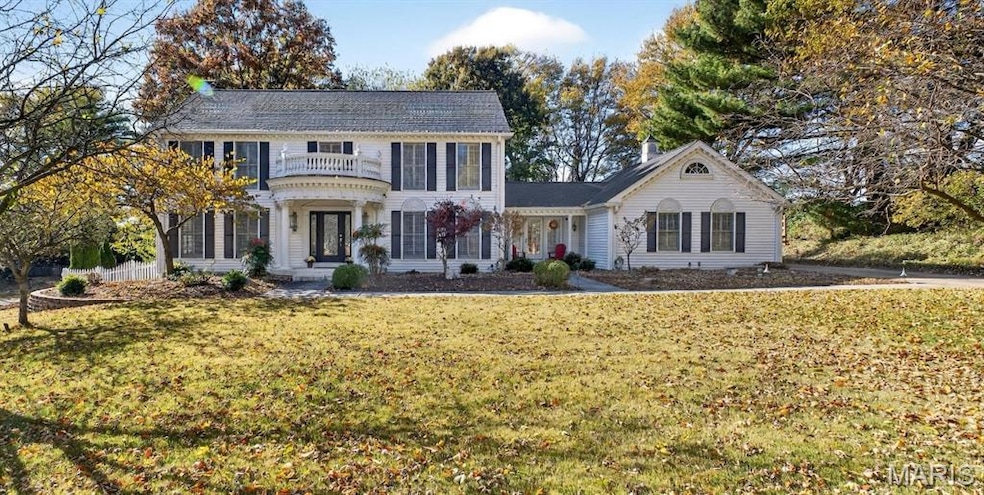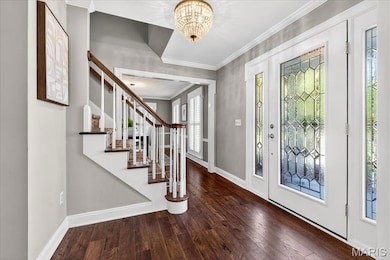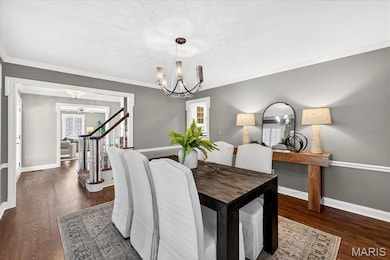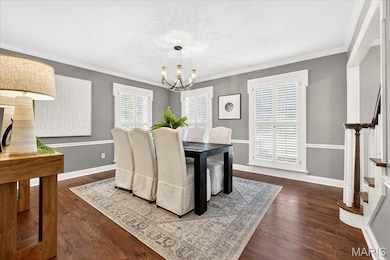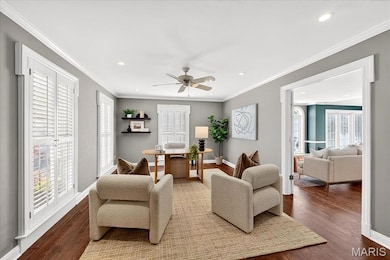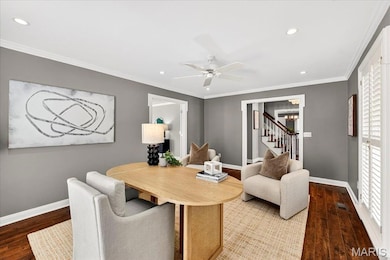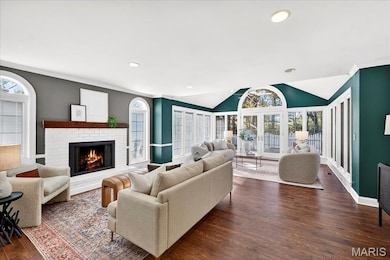1473 Mason Valley Rd Saint Louis, MO 63131
Estimated payment $5,337/month
Highlights
- Very Popular Property
- Gated Parking
- Colonial Architecture
- Mason Ridge Elementary School Rated A
- Built-In Refrigerator
- Viking Appliances
About This Home
Situated on a premier private lot in a most sought-after Town & Country subdivision, this stunning home features 4 bedrooms and 2.5 bathrooms and impressive curb appeal. The light and bright kitchen is equipped with a center island, Viking double ovens, a Viking range & cooktop with warming drawer, and a Sub-Zero refrigerator, complemented by a charming breakfast room with a bay window and doors that open to a serene patio and backyard. An elegant dining room and an inviting living room add to the appeal. The expansive family room provides versatility with your living spaces, complete with a fireplace, gorgeous arched and floor-to-ceiling windows, and French Doors that also step out to the park-like backyard. Upstairs, the spacious primary suite boasts a walk-in closet with laundry hook-up and a luxurious bathroom featuring a soaking tub, walk-in shower, and heated floors & towel rack, alongside three additional bedrooms and a full bathroom. The enormous lower level is waiting for finishing touches, with a fireplace and wet bar already in place. Additional amenities include an oversized, attached 2-car garage, a second-story balcony, a front patio off the kitchen, beautiful wood floors throughout, plantation shutters, and much more. This home is ideally situated at the end of the cul-de-sac with a fenced-in back yard that is surrounded by private, wooded acreage; a setting that truly cannot be beat! Located near Queeny Park and a variety of great Town & Country shops and restaurants, this exquisite property offers the perfect blend of comfort and convenience.
Home Details
Home Type
- Single Family
Est. Annual Taxes
- $7,094
Year Built
- Built in 1976
Lot Details
- 0.53 Acre Lot
- Cul-De-Sac
- Level Lot
- Back Yard Fenced and Front Yard
HOA Fees
- $38 Monthly HOA Fees
Parking
- 2 Car Attached Garage
- Parking Accessed On Kitchen Level
- Rear-Facing Garage
- Driveway
- Gated Parking
- Secured Garage or Parking
Home Design
- Colonial Architecture
- Vinyl Siding
Interior Spaces
- 2,808 Sq Ft Home
- 2-Story Property
- Crown Molding
- Vaulted Ceiling
- Ceiling Fan
- Skylights
- Insulated Windows
- Plantation Shutters
- Bay Window
- French Doors
- Panel Doors
- Center Hall Plan
- Family Room
- Living Room with Fireplace
- Breakfast Room
- Formal Dining Room
- Workshop
- Storage
Kitchen
- Eat-In Kitchen
- Breakfast Bar
- Double Oven
- Gas Cooktop
- Range Hood
- Built-In Refrigerator
- Dishwasher
- Viking Appliances
- Kitchen Island
- Granite Countertops
Bedrooms and Bathrooms
- 4 Bedrooms
- Walk-In Closet
- Soaking Tub
- Separate Shower
Laundry
- Laundry Room
- Laundry on upper level
Basement
- 9 Foot Basement Ceiling Height
- Laundry in Basement
Outdoor Features
- Balcony
- Patio
- Fire Pit
- Playground
- Front Porch
Schools
- Mason Ridge Elem. Elementary School
- West Middle School
- Parkway West High School
Utilities
- Central Air
- Heating System Uses Natural Gas
Community Details
- Mason Valley Association
Listing and Financial Details
- Assessor Parcel Number 21P-51-0172
Map
Home Values in the Area
Average Home Value in this Area
Tax History
| Year | Tax Paid | Tax Assessment Tax Assessment Total Assessment is a certain percentage of the fair market value that is determined by local assessors to be the total taxable value of land and additions on the property. | Land | Improvement |
|---|---|---|---|---|
| 2025 | $7,094 | $135,660 | $65,340 | $70,320 |
| 2024 | $7,094 | $121,940 | $58,080 | $63,860 |
| 2023 | $7,094 | $121,940 | $58,080 | $63,860 |
| 2022 | $6,023 | $99,410 | $65,340 | $34,070 |
| 2021 | $5,973 | $99,410 | $65,340 | $34,070 |
| 2020 | $6,128 | $97,530 | $65,340 | $32,190 |
| 2019 | $6,042 | $97,530 | $65,340 | $32,190 |
| 2018 | $5,806 | $86,640 | $58,080 | $28,560 |
| 2017 | $5,727 | $86,640 | $58,080 | $28,560 |
| 2016 | $5,840 | $83,980 | $50,790 | $33,190 |
| 2015 | $6,155 | $83,980 | $50,790 | $33,190 |
| 2014 | $4,876 | $72,260 | $20,370 | $51,890 |
Property History
| Date | Event | Price | List to Sale | Price per Sq Ft | Prior Sale |
|---|---|---|---|---|---|
| 11/11/2025 11/11/25 | For Sale | $895,000 | +79.4% | $319 / Sq Ft | |
| 12/14/2018 12/14/18 | Sold | -- | -- | -- | View Prior Sale |
| 11/12/2018 11/12/18 | For Sale | $499,000 | +4.0% | $178 / Sq Ft | |
| 03/11/2014 03/11/14 | Sold | -- | -- | -- | View Prior Sale |
| 03/11/2014 03/11/14 | For Sale | $480,000 | -- | $186 / Sq Ft | |
| 01/31/2014 01/31/14 | Pending | -- | -- | -- |
Purchase History
| Date | Type | Sale Price | Title Company |
|---|---|---|---|
| Interfamily Deed Transfer | -- | None Available | |
| Warranty Deed | $504,000 | Investors Title Co Clayton | |
| Special Warranty Deed | $470,000 | Us Title Main | |
| Trustee Deed | $430,000 | None Available |
Mortgage History
| Date | Status | Loan Amount | Loan Type |
|---|---|---|---|
| Open | $453,600 | New Conventional | |
| Previous Owner | $423,000 | Adjustable Rate Mortgage/ARM |
Source: MARIS MLS
MLS Number: MIS25074609
APN: 21P-51-0172
- 1536 S Mason Rd
- 1359 S Mason Rd
- 13527 Royal Glen Dr
- 1652 Mason Knoll Rd
- 29a Chapel Hill Estates Dr
- 1106 Wheaton Hill Ct
- 13354 Thornhill Dr
- 1826 S Mason Rd
- 1515 Topping Rd
- 900 Weidman Rd
- 1126 Corrington Ct
- 11 Roclare Ln
- 1004 Weidman Rd
- 1369 Nykiel Ct
- 1824 Topping Rd
- 11 Summerhill Ln
- 1115 Dutch Mill Dr
- 933 Baintree Ln
- 939 Wynhaven Ln
- 1369 Thornwick Dr
- 1117 Dauphine Ln
- 1219 Blairshire Dr
- 2208 Centeroyal Dr
- 13992 Reflection Dr
- 13351 Hiddencrest Ln
- 240 Hickory Hedge Dr
- 2235 N Ballas Rd
- 753 Clubhouse Dr
- 803 Clayworth Dr
- 14314 Holohan Estates
- 14316 Holohan Estates
- 14320 Holohan Estates
- 414 Point Return Dr
- 14343 Willow Bend Park
- 2150 Village Green Pkwy
- 207 Enchanted Pkwy
- 14441 Village Green Pkwy
- 398 Enchanted Pkwy
- 1933 Meadowtree Ln Unit 270D
- 1940 Meadowtree Ln Unit 1
