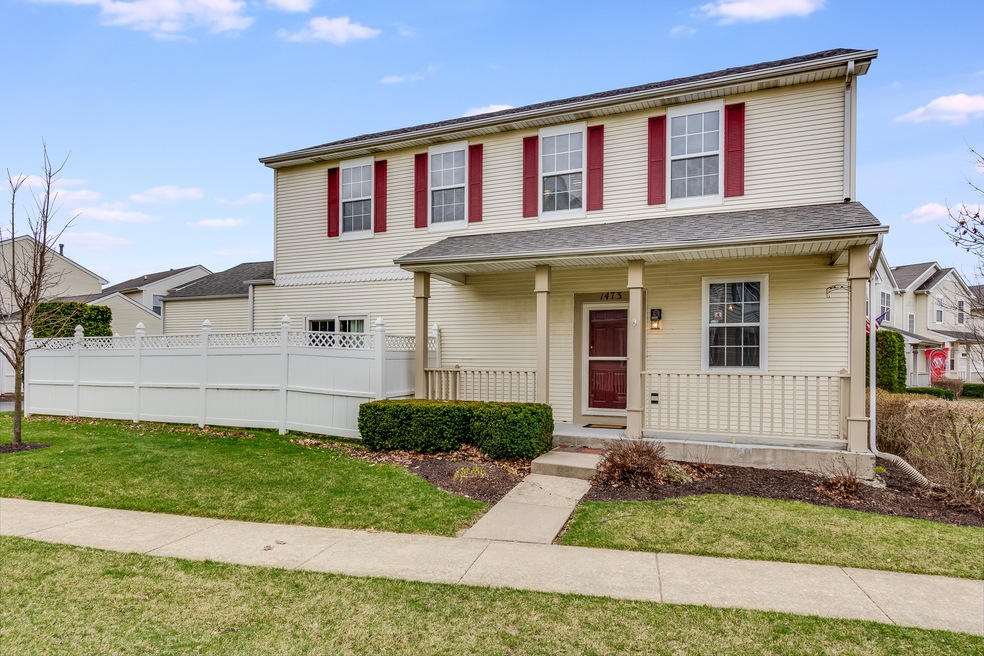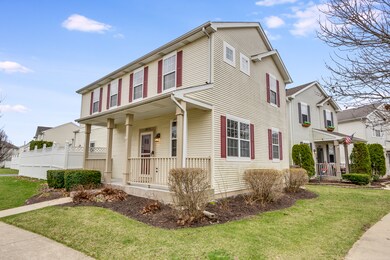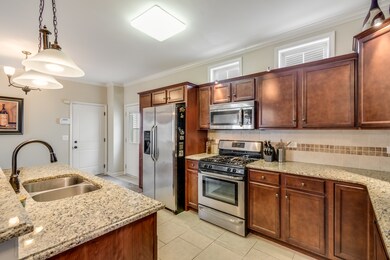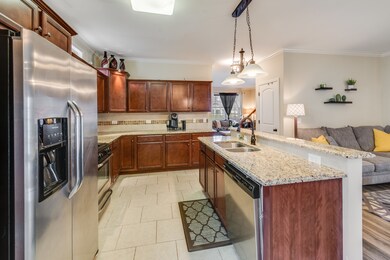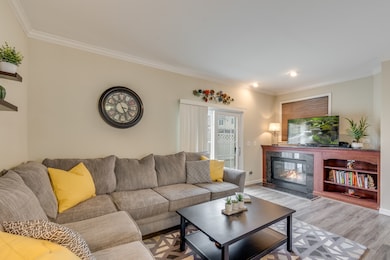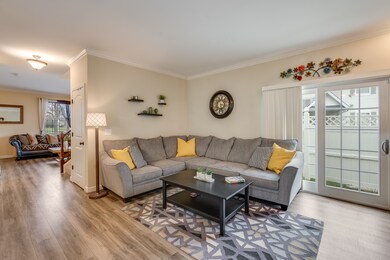
1473 Mountain Laurel Ct Unit 2 Romeoville, IL 60446
Wespark NeighborhoodHighlights
- Landscaped Professionally
- Property is near a park
- Breakfast Room
- A. Vito Martinez Middle School Rated 9+
- Corner Lot
- Stainless Steel Appliances
About This Home
As of May 2020Move in Ready! This 3 bedroom, 2.1 bath home with FULL BASEMENT is ready for you to call it home!!! NEW ROOF MARCH 2020! Home boasts so many updates including beautiful kitchen with granite counter tops, cherry cabinets, stainless steel appliances and eat in area. Cozy family room complete with gas fireplace. Living room offers wood laminate floors. Separate dining room. Crown molding, neutral paint, wrought iron spindles. Large master bedroom suite offers generously sized walk in closet, vaulted ceiling, private bath with dual sinks & granite counter tops, updated tile surround tub. 2 additional bedrooms are both generously sized with nice sized closets. Full basement is the perfect place to bring your ideas for extra entertaining area. Home is perfectly situated in the subdivision right across the street from the park! Within 10 min from I55, 10 min from Romeoville Metra Train Station, within 5 minutes from shopping, nature paths, restaurants & entertainment and 10 short minutes from downtown Plainfield. Enjoy all the perks of this single family home with an HOA that maintains the lawn care and snow removal!!! Check out the 3d tour from the comfort of you couch!
Last Agent to Sell the Property
Coldwell Banker Realty License #475164117 Listed on: 04/02/2020

Home Details
Home Type
- Single Family
Est. Annual Taxes
- $9,140
Year Built
- 1999
Lot Details
- Fenced Yard
- Landscaped Professionally
- Corner Lot
HOA Fees
- $134 per month
Parking
- Attached Garage
- Garage Door Opener
- Driveway
- Parking Included in Price
- Garage Is Owned
Home Design
- Slab Foundation
- Asphalt Shingled Roof
- Vinyl Siding
Interior Spaces
- Gas Log Fireplace
- Breakfast Room
- Laminate Flooring
- Unfinished Basement
- Basement Fills Entire Space Under The House
Kitchen
- Breakfast Bar
- Oven or Range
- Microwave
- Dishwasher
- Stainless Steel Appliances
- Kitchen Island
- Disposal
Bedrooms and Bathrooms
- Primary Bathroom is a Full Bathroom
- Dual Sinks
Utilities
- Forced Air Heating and Cooling System
- Heating System Uses Gas
Additional Features
- Porch
- Property is near a park
Listing and Financial Details
- Homeowner Tax Exemptions
- $5,000 Seller Concession
Ownership History
Purchase Details
Purchase Details
Home Financials for this Owner
Home Financials are based on the most recent Mortgage that was taken out on this home.Purchase Details
Home Financials for this Owner
Home Financials are based on the most recent Mortgage that was taken out on this home.Purchase Details
Home Financials for this Owner
Home Financials are based on the most recent Mortgage that was taken out on this home.Purchase Details
Purchase Details
Home Financials for this Owner
Home Financials are based on the most recent Mortgage that was taken out on this home.Purchase Details
Purchase Details
Home Financials for this Owner
Home Financials are based on the most recent Mortgage that was taken out on this home.Similar Homes in Romeoville, IL
Home Values in the Area
Average Home Value in this Area
Purchase History
| Date | Type | Sale Price | Title Company |
|---|---|---|---|
| Quit Claim Deed | -- | None Listed On Document | |
| Warranty Deed | $224,900 | None Available | |
| Warranty Deed | $157,000 | Regency Title Services Inc | |
| Special Warranty Deed | $81,299 | None Available | |
| Sheriffs Deed | -- | None Available | |
| Warranty Deed | $194,000 | First American Title Ins Co | |
| Interfamily Deed Transfer | -- | First American Title | |
| Warranty Deed | $162,000 | Chicago Title Insurance Co |
Mortgage History
| Date | Status | Loan Amount | Loan Type |
|---|---|---|---|
| Previous Owner | $220,825 | FHA | |
| Previous Owner | $153,349 | FHA | |
| Previous Owner | $154,156 | FHA | |
| Previous Owner | $155,200 | Purchase Money Mortgage | |
| Previous Owner | $144,900 | No Value Available | |
| Closed | $38,800 | No Value Available |
Property History
| Date | Event | Price | Change | Sq Ft Price |
|---|---|---|---|---|
| 05/29/2020 05/29/20 | Sold | $224,900 | 0.0% | $127 / Sq Ft |
| 04/16/2020 04/16/20 | Pending | -- | -- | -- |
| 04/02/2020 04/02/20 | For Sale | $224,900 | +43.2% | $127 / Sq Ft |
| 10/18/2013 10/18/13 | Sold | $157,000 | -1.2% | $88 / Sq Ft |
| 09/04/2013 09/04/13 | Pending | -- | -- | -- |
| 08/21/2013 08/21/13 | For Sale | $158,900 | +95.5% | $89 / Sq Ft |
| 07/22/2013 07/22/13 | Sold | $81,299 | +1.6% | $46 / Sq Ft |
| 04/13/2013 04/13/13 | Pending | -- | -- | -- |
| 04/09/2013 04/09/13 | Price Changed | $80,000 | 0.0% | $45 / Sq Ft |
| 04/09/2013 04/09/13 | For Sale | $80,000 | -15.8% | $45 / Sq Ft |
| 02/12/2013 02/12/13 | Pending | -- | -- | -- |
| 02/06/2013 02/06/13 | Price Changed | $95,000 | 0.0% | $53 / Sq Ft |
| 02/06/2013 02/06/13 | For Sale | $95,000 | -13.6% | $53 / Sq Ft |
| 10/11/2012 10/11/12 | Pending | -- | -- | -- |
| 09/14/2012 09/14/12 | Price Changed | $109,900 | -6.9% | $62 / Sq Ft |
| 08/16/2012 08/16/12 | For Sale | $118,000 | -- | $66 / Sq Ft |
Tax History Compared to Growth
Tax History
| Year | Tax Paid | Tax Assessment Tax Assessment Total Assessment is a certain percentage of the fair market value that is determined by local assessors to be the total taxable value of land and additions on the property. | Land | Improvement |
|---|---|---|---|---|
| 2023 | $9,140 | $87,712 | $26,169 | $61,543 |
| 2022 | $8,011 | $79,420 | $23,695 | $55,725 |
| 2021 | $7,628 | $74,636 | $22,268 | $52,368 |
| 2020 | $7,429 | $72,182 | $21,536 | $50,646 |
| 2019 | $7,047 | $68,419 | $20,413 | $48,006 |
| 2018 | $6,487 | $62,625 | $18,685 | $43,940 |
| 2017 | $6,115 | $59,119 | $17,639 | $41,480 |
| 2016 | $5,770 | $55,406 | $16,531 | $38,875 |
| 2015 | $5,250 | $51,183 | $15,271 | $35,912 |
| 2014 | $5,250 | $48,831 | $14,272 | $34,559 |
| 2013 | $5,250 | $48,831 | $14,272 | $34,559 |
Agents Affiliated with this Home
-

Seller's Agent in 2020
Julia Sargis
Coldwell Banker Realty
(630) 788-6824
1 in this area
186 Total Sales
-

Seller Co-Listing Agent in 2020
Holly Rumishek
Coldwell Banker Realty
(708) 323-5528
1 in this area
160 Total Sales
-

Buyer's Agent in 2020
Vickie McClusky
Keller Williams Preferred Rlty
(708) 602-1112
295 Total Sales
-

Buyer Co-Listing Agent in 2020
Melanie McClusky
Keller Williams Preferred Rlty
(815) 325-5536
262 Total Sales
-

Seller's Agent in 2013
Victor Zack
ASAP Realty
(815) 260-9113
106 Total Sales
-
T
Seller's Agent in 2013
Tim Litchford
Owners.com
Map
Source: Midwest Real Estate Data (MRED)
MLS Number: MRD10678691
APN: 04-07-204-008
- 126 Yarrow Unit 330
- 167 Mountain Laurel Ct
- 143 Foxglove
- 43 Freesia Ct
- 1496 Larkspur Ct
- 148 Azalea Cir Unit 711
- 135 Azalea Cir Unit 631
- 46 Harmony Ln
- 13 Harmony Ln
- 21157 W Covington Dr
- 20947 W Barrington Ln
- 20914 W Ardmore Cir
- 260 Gladiolus Dr Unit 2
- 14005 Danbury Dr
- 1642 Aster Dr
- 249 Gladiolus Dr
- 1769 Autumn Woods Ln
- 1709 Raleigh Trail
- 21549 Fulton Ct
- 24333 W Walnut Dr
