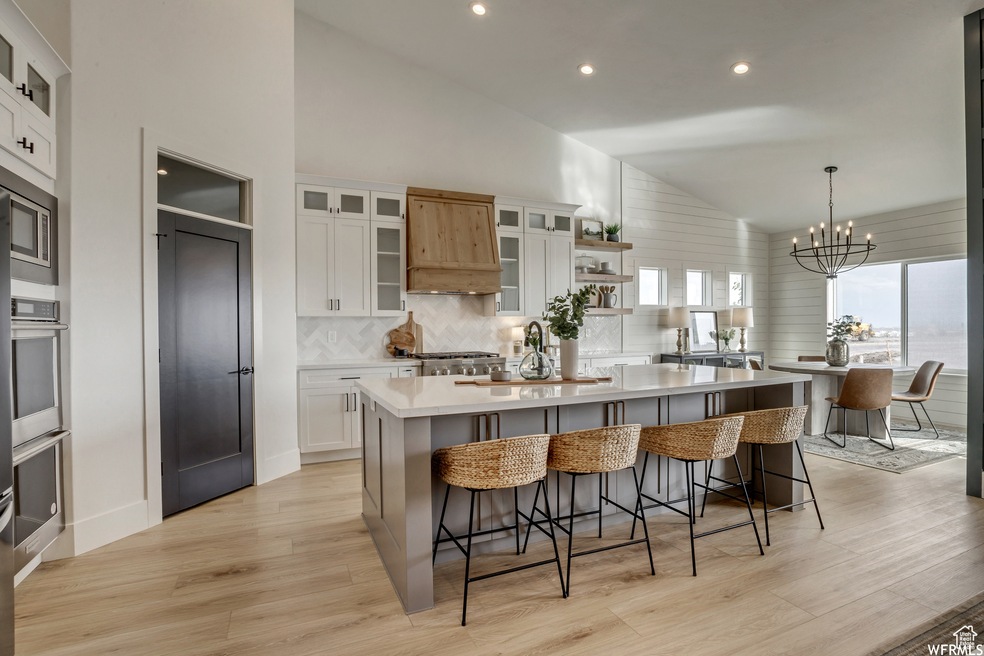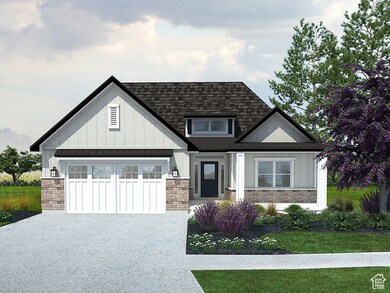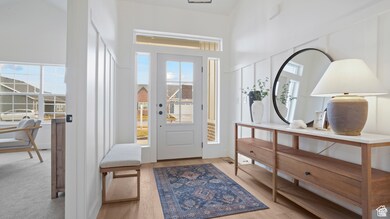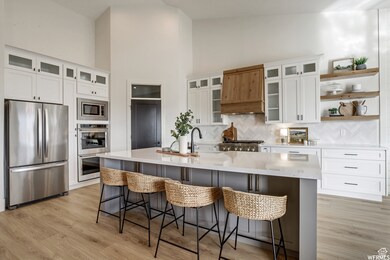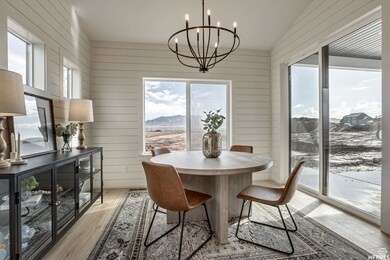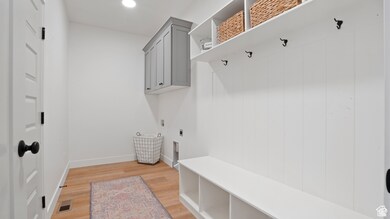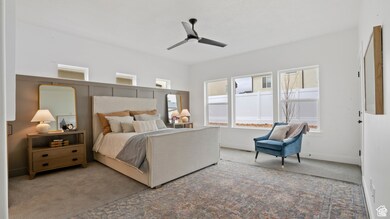1473 N Starry Way Unit 216 Saratoga Springs, UT 84045
Estimated payment $5,156/month
Highlights
- New Construction
- Clubhouse
- Rambler Architecture
- Active Adult
- Vaulted Ceiling
- Main Floor Primary Bedroom
About This Home
UNDER CONSTRUCTION! This stunning home is located in an active adult community and offers high-end finishes, a gourmet kitchen with double ovens, board and batten accents, quartz countertops, fireplace and more. Enjoy this stand-alone home with no shared walls, an extra-wide garage, covered patio, and maintenance-free yard. Our social, 55+ community features a new clubhouse, state-of-the-art gym, Tiger Woods golf/game simulator, pickleball court, and weekly gatherings. With only a few lots left and select spec homes nearing completion, now is the time to secure your spot in this one-of-a-kind neighborhood!
Listing Agent
Presidio Real Estate (River Heights) License #9306780 Listed on: 03/24/2025
Co-Listing Agent
Audrey Romano
Presidio Real Estate License #11062849
Home Details
Home Type
- Single Family
Est. Annual Taxes
- $2,108
Year Built
- Built in 2025 | New Construction
Lot Details
- 2,614 Sq Ft Lot
- Landscaped
- Property is zoned Single-Family
HOA Fees
- $240 Monthly HOA Fees
Parking
- 2 Car Attached Garage
- 4 Open Parking Spaces
Home Design
- Rambler Architecture
- Brick Exterior Construction
- Stucco
Interior Spaces
- 4,057 Sq Ft Home
- 2-Story Property
- Vaulted Ceiling
- Ceiling Fan
- 1 Fireplace
- Sliding Doors
- Entrance Foyer
- Basement Fills Entire Space Under The House
- Smart Thermostat
- Electric Dryer Hookup
Kitchen
- Double Oven
- Range with Range Hood
- Microwave
- Disposal
Flooring
- Carpet
- Tile
Bedrooms and Bathrooms
- 4 Bedrooms | 2 Main Level Bedrooms
- Primary Bedroom on Main
- Walk-In Closet
- Bathtub With Separate Shower Stall
Accessible Home Design
- Roll-in Shower
- Level Entry For Accessibility
Outdoor Features
- Covered Patio or Porch
Schools
- Riverview Elementary School
- Vista Heights Middle School
- Westlake High School
Utilities
- Central Heating and Cooling System
- Natural Gas Connected
Listing and Financial Details
- Assessor Parcel Number 66-967-0216
Community Details
Overview
- Active Adult
- Association fees include ground maintenance
- Treva@Amres.Co Association, Phone Number (801) 235-7368
- Starhaven Villas Subdivision
Amenities
- Clubhouse
Recreation
- Snow Removal
Map
Home Values in the Area
Average Home Value in this Area
Tax History
| Year | Tax Paid | Tax Assessment Tax Assessment Total Assessment is a certain percentage of the fair market value that is determined by local assessors to be the total taxable value of land and additions on the property. | Land | Improvement |
|---|---|---|---|---|
| 2025 | $2,108 | $265,900 | $265,900 | $0 |
| 2024 | $2,108 | $253,200 | $0 | $0 |
Property History
| Date | Event | Price | Change | Sq Ft Price |
|---|---|---|---|---|
| 08/25/2025 08/25/25 | Pending | -- | -- | -- |
| 03/24/2025 03/24/25 | For Sale | $894,000 | -- | $220 / Sq Ft |
Purchase History
| Date | Type | Sale Price | Title Company |
|---|---|---|---|
| Warranty Deed | -- | Utah First Title |
Mortgage History
| Date | Status | Loan Amount | Loan Type |
|---|---|---|---|
| Open | $36,000 | No Value Available | |
| Open | $585,344 | Construction |
Source: UtahRealEstate.com
MLS Number: 2072392
APN: 66-967-0216
- 1482 N Starry Way Unit 204
- 1496 N Stellar Way
- 1453 N Stellar Way Unit 315
- 1538 N Cozy Ln Unit 6
- 597 W Domanick Way Unit 4
- Oak Plan at Dignity Subdivision
- Maple Plan at Dignity Subdivision
- 1488 N Utah Cottage Dr Unit D
- 1488 N Utah Cottage Dr Unit C
- 1502 N Utah Cottage Dr Unit D
- 1502 N Utah Cottage Dr Unit A
- 1502 N Utah Cottage Dr Unit C
- 62 E Stroll Ave
- 1526 N Cozy Ln Unit 7
- 1537 N Cozy Ln Unit 10
- 1597 N Cozy Ln Unit 14
- 83 W Apache Rd
- 1621 N Guardian Dr
- 462 W Rosemary Place
- 1209 W Mahogany St
