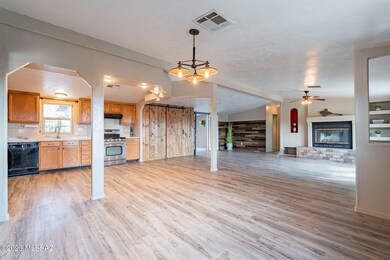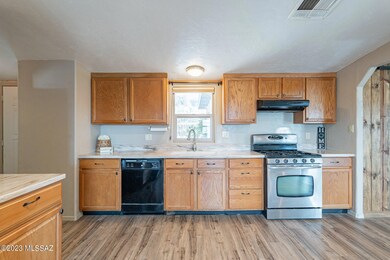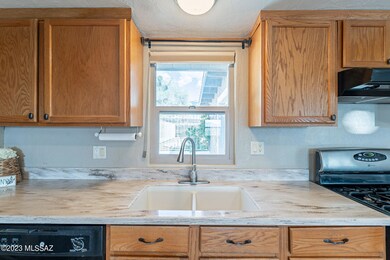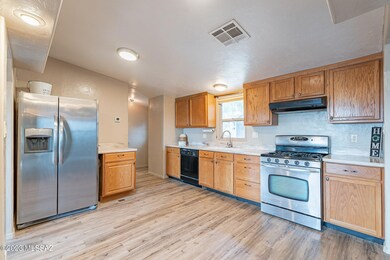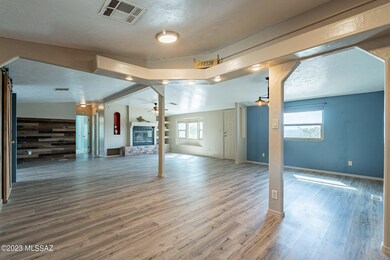
14735 N Swan Rd Tucson, AZ 85739
Highlights
- Horse Facilities
- Private Pool
- RV Parking in Community
- Horse Property
- RV Hookup
- Two Primary Bathrooms
About This Home
As of February 2024Nestled in Catalina is this 2135 sq. ft. 3 bedrooms, 2 large bathrooms with office/4th bedroom just waiting for you! Additional huge attached utility room could be for painting, gardening etc. Utility room is set up with a large tub so you can even wash your own 4 legged best friend! Spacious, open floor plan. Fireplace for those cold nights when you need to cozy up. Unbelievable views! Property comes with an in-ground pool complete with a solar water heater. Off of a road only shared by one other neighbor so no thru traffic noise. Just across a dirt road to the horse trails and hiking. Property is zoned for horses and partially set up already. Close to amenities.
Last Agent to Sell the Property
United Real Estate Specialists Listed on: 08/18/2023

Property Details
Home Type
- Manufactured Home
Est. Annual Taxes
- $1,547
Year Built
- Built in 1995
Lot Details
- 0.86 Acre Lot
- Dirt Road
- West Facing Home
- East or West Exposure
- Wire Fence
- Desert Landscape
- Native Plants
- Shrub
- Hillside Location
- Landscaped with Trees
- Back and Front Yard
Property Views
- Mountain
- Desert
- Rural
Home Design
- Santa Fe Architecture
- Frame With Stucco
- Shingle Roof
Interior Spaces
- 2,135 Sq Ft Home
- Property has 1 Level
- Entertainment System
- Shelving
- Cathedral Ceiling
- Ceiling Fan
- Skylights
- Wood Burning Fireplace
- Double Pane Windows
- Bay Window
- Family Room
- Living Room with Fireplace
- Formal Dining Room
- Home Office
- Recreation Room
- Storage
- Fire and Smoke Detector
Kitchen
- Gas Oven
- Plumbed For Gas In Kitchen
- Gas Cooktop
- Recirculated Exhaust Fan
- Freezer
- Dishwasher
- Disposal
Flooring
- Carpet
- Laminate
- Ceramic Tile
Bedrooms and Bathrooms
- 3 Bedrooms
- Walk-In Closet
- Two Primary Bathrooms
- 2 Full Bathrooms
- Separate Shower in Primary Bathroom
- Soaking Tub
- Bathtub with Shower
Laundry
- Laundry Room
- Dryer
- Washer
Parking
- Detached Garage
- 1 Carport Space
- Parking Pad
- Gravel Driveway
- RV Hookup
Accessible Home Design
- No Interior Steps
Eco-Friendly Details
- EnerPHit Refurbished Home
- Gray Water System
Pool
- Private Pool
- Solar Heated Pool
Outdoor Features
- Horse Property
- Deck
- Patio
Schools
- Coronado K-8 Elementary And Middle School
- Canyon Del Oro High School
Utilities
- Forced Air Heating and Cooling System
- Evaporated cooling system
- Heat Pump System
- Propane Water Heater
- Septic System
- High Speed Internet
- Cable TV Available
Community Details
Overview
- Unsubdivided Subdivision
- RV Parking in Community
Recreation
- Horse Facilities
- Horses Allowed in Community
- Jogging Path
- Hiking Trails
Similar Homes in Tucson, AZ
Home Values in the Area
Average Home Value in this Area
Property History
| Date | Event | Price | Change | Sq Ft Price |
|---|---|---|---|---|
| 02/08/2024 02/08/24 | Sold | $368,000 | +0.1% | $172 / Sq Ft |
| 01/25/2024 01/25/24 | Pending | -- | -- | -- |
| 10/30/2023 10/30/23 | Price Changed | $367,500 | -2.0% | $172 / Sq Ft |
| 08/18/2023 08/18/23 | For Sale | $375,000 | +212.8% | $176 / Sq Ft |
| 08/30/2016 08/30/16 | Sold | $119,900 | 0.0% | $56 / Sq Ft |
| 07/31/2016 07/31/16 | Pending | -- | -- | -- |
| 06/01/2016 06/01/16 | For Sale | $119,900 | -- | $56 / Sq Ft |
Tax History Compared to Growth
Agents Affiliated with this Home
-
Jennifer Olmsted
J
Seller's Agent in 2024
Jennifer Olmsted
United Real Estate Specialists
(520) 247-3442
9 in this area
18 Total Sales
-
Kaukaha Watanabe

Buyer's Agent in 2024
Kaukaha Watanabe
eXp Realty
(520) 352-9005
10 in this area
1,290 Total Sales
-
M
Seller's Agent in 2016
Michael McNab
Tierra Antigua Realty
-
C
Buyer's Agent in 2016
Chris Ramirez
America West Real Estate, Inc.
Map
Source: MLS of Southern Arizona
MLS Number: 22317803
- 15264 N Desert Lilac Ln
- 15282 N Desert Lilac Ln
- 15270 N Desert Lilac Ln
- 15312 N Desert Lilac Ln
- 15323 N Desert Lilac Ln
- 4420 E Golder Ranch Dr
- 14841 N Lago Del Oro Pw Pkwy N
- 3611 E Rollins Rd
- 3621 E Rollins Rd
- 15406 N Columbus Blvd
- 15415 N Columbus Blvd
- 14390 N Bowman Rd
- 15150 N Gangarebo Place
- 15011 N Gangarebo Place
- 5100 E Golder Ranch Dr
- 14587 N Twin Lakes Dr
- 3989 E Songbird Ln
- 15032 N Twin Lakes Dr
- 3647 E Mecate Rd
- 35156 S Quail Run Dr Unit 46

