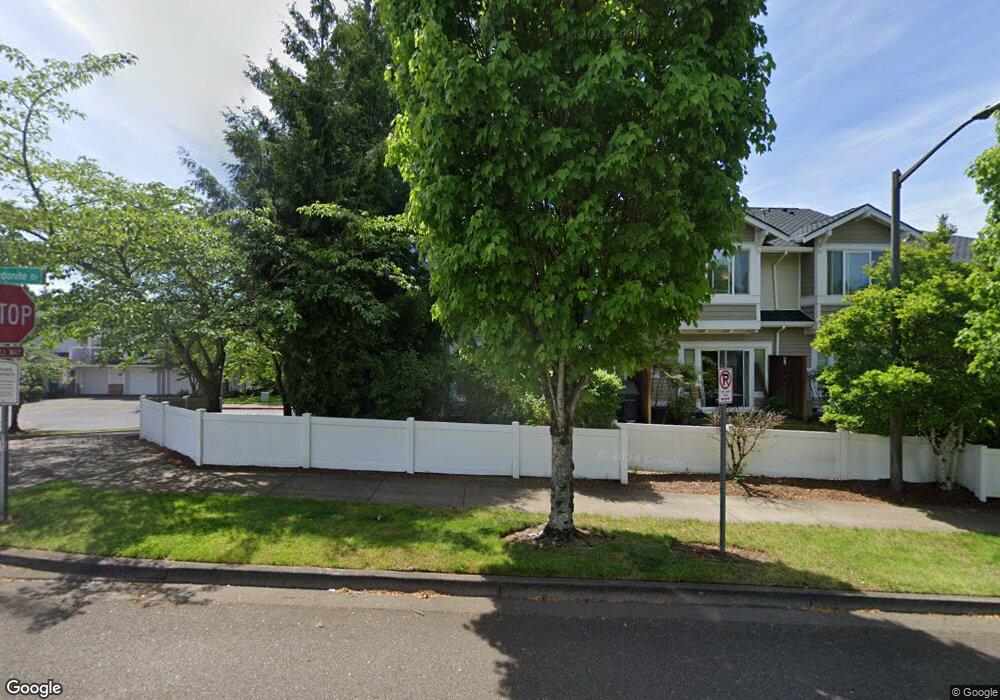14735 SW Beard Rd Unit 102 Beaverton, OR 97007
Sexton Mountain NeighborhoodEstimated Value: $318,000 - $323,000
2
Beds
2
Baths
995
Sq Ft
$321/Sq Ft
Est. Value
About This Home
This home is located at 14735 SW Beard Rd Unit 102, Beaverton, OR 97007 and is currently estimated at $319,468, approximately $321 per square foot. 14735 SW Beard Rd Unit 102 is a home located in Washington County with nearby schools including Sexton Mountain Elementary School, Highland Park Middle School, and Mountainside High School.
Ownership History
Date
Name
Owned For
Owner Type
Purchase Details
Closed on
Sep 21, 2015
Sold by
Wang Xiangyu
Bought by
Kilmartin Janet I and The Janet I Kilmartin Revocable Trust
Current Estimated Value
Home Financials for this Owner
Home Financials are based on the most recent Mortgage that was taken out on this home.
Original Mortgage
$30,000
Interest Rate
3.86%
Mortgage Type
New Conventional
Purchase Details
Closed on
Nov 8, 2012
Sold by
Wilson Dorothy M
Bought by
Wang Xiangyu
Purchase Details
Closed on
Mar 14, 2005
Sold by
Wegerer Jennifer M and Woods Jennifer M
Bought by
Wilson Dorothy M
Home Financials for this Owner
Home Financials are based on the most recent Mortgage that was taken out on this home.
Original Mortgage
$130,320
Interest Rate
5.61%
Mortgage Type
Purchase Money Mortgage
Purchase Details
Closed on
Feb 18, 2003
Sold by
Sexton Place Llc
Bought by
Woods Jennifer M
Home Financials for this Owner
Home Financials are based on the most recent Mortgage that was taken out on this home.
Original Mortgage
$159,446
Interest Rate
5.15%
Mortgage Type
Purchase Money Mortgage
Create a Home Valuation Report for This Property
The Home Valuation Report is an in-depth analysis detailing your home's value as well as a comparison with similar homes in the area
Home Values in the Area
Average Home Value in this Area
Purchase History
| Date | Buyer | Sale Price | Title Company |
|---|---|---|---|
| Kilmartin Janet I | $180,500 | Wfg Title | |
| Wang Xiangyu | $133,000 | First American | |
| Wilson Dorothy M | $162,900 | First American Title Insuran | |
| Woods Jennifer M | $164,378 | Fidelity Natl Title Co Of Or |
Source: Public Records
Mortgage History
| Date | Status | Borrower | Loan Amount |
|---|---|---|---|
| Closed | Kilmartin Janet I | $30,000 | |
| Previous Owner | Wilson Dorothy M | $130,320 | |
| Previous Owner | Woods Jennifer M | $159,446 |
Source: Public Records
Tax History Compared to Growth
Tax History
| Year | Tax Paid | Tax Assessment Tax Assessment Total Assessment is a certain percentage of the fair market value that is determined by local assessors to be the total taxable value of land and additions on the property. | Land | Improvement |
|---|---|---|---|---|
| 2026 | $4,516 | $220,460 | -- | -- |
| 2025 | $4,516 | $214,040 | -- | -- |
| 2024 | $4,264 | $207,810 | -- | -- |
| 2023 | $4,264 | $201,760 | $0 | $0 |
| 2022 | $4,081 | $201,760 | $0 | $0 |
| 2021 | $3,938 | $190,190 | $0 | $0 |
| 2020 | $3,819 | $184,660 | $0 | $0 |
| 2019 | $3,698 | $179,290 | $0 | $0 |
| 2018 | $3,580 | $174,070 | $0 | $0 |
| 2017 | $3,446 | $169,000 | $0 | $0 |
| 2016 | $3,272 | $164,080 | $0 | $0 |
| 2015 | $3,071 | $159,310 | $0 | $0 |
| 2014 | $2,939 | $154,670 | $0 | $0 |
Source: Public Records
Map
Nearby Homes
- 14615 SW Beard Rd Unit 101
- 9365 SW 146th Terrace Unit F2
- 14435 SW Yearling Way
- 9455 SW 146th Terrace Unit 2
- 8943 SW 149th Place
- 9420 SW 146th Terrace Unit 5
- 8800 SW 147th Terrace Unit 103
- 9480 SW 146th Terrace Unit Q1
- 14770 SW Citrine Way
- 14775 SW Citrine Way
- 7830 SW Murray Blvd
- 9125 SW Davies Rd
- 9522 SW 153rd Ave
- 9634 SW Lodestone Dr
- 15415 SW Picadilly Ln Unit 2
- 9405 SW Buckingham Place Unit 11
- 15245 SW Moraine Ct
- 14075 SW Kentucky Place
- 13850 SW Martingale Ct
- 9770 SW Tephra Terrace
- 14735 SW Beard Rd Unit 101
- 14735 SW Beard Rd Unit 201
- 14735 SW Beard Rd
- 14735 SW Beard Rd
- 14735 SW Beard Rd
- 14735 SW Beard Rd Unit 72
- 14735 SW Beard Rd Unit 71
- 14735 SW Beard Rd
- 14735 SW Beard Rd Unit 203
- 14735 SW Beard Rd Unit 202
- 14735 SW Beard Rd
- 14605 SW Beard Rd 101
- 14741 SW Beard Rd Unit 102
- 14741 SW Beard Rd
- 14741 SW Beard Rd
- 14741 SW Beard Rd Unit 22
- 14741 SW Beard Rd
- 14741 SW Beard Rd
- 14605 SW Beard Rd Unit 104
- 14605 SW Beard Rd
