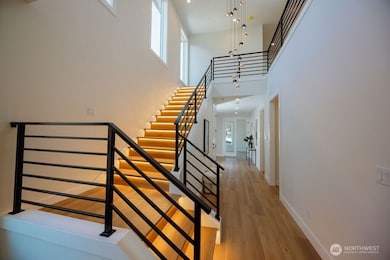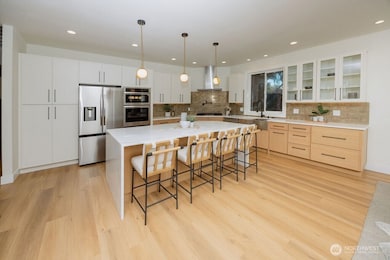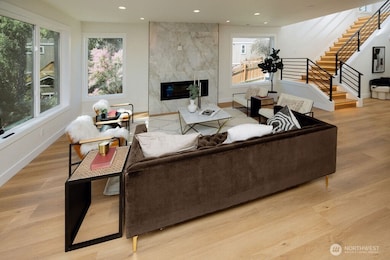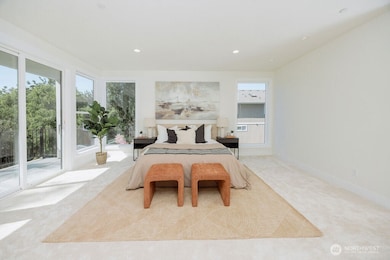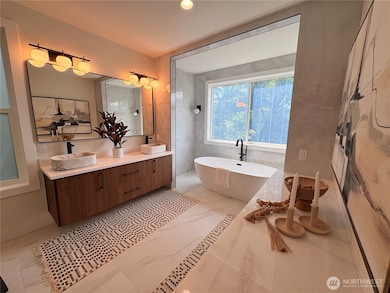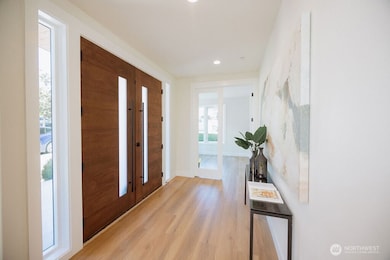14737 56th Ave S Tukwila, WA 98168
Estimated payment $9,213/month
Highlights
- Second Kitchen
- Craftsman Architecture
- Secluded Lot
- New Construction
- Deck
- Freestanding Bathtub
About This Home
One of a kind New Construction 4,330 sq ft home with 6 bedrooms and 4 bathrooms tucked away on a secluded dead-end street. Home is located on a large 16,658 sq ft lot and has a 1,200 sqft separate ADU with potential rental income. The 3-story home has a Great Room, Dining Room, Home Office, Gourmet Kitchen with Snack bar, granite countertops, Stainless Steel Appliances, with a Butler's pantry. The Master Suite features a huge walk-in closet with a dressing room, and Master Bathroom with Free standing shower, separate Soaking Tub and Vanities in granite. Main level also has a large Leisure Room for entertainment. 2 car garage on the main level and more parking on the side. City has approved another future DADU on the property in back yard.
Source: Northwest Multiple Listing Service (NWMLS)
MLS#: 2402912
Home Details
Home Type
- Single Family
Est. Annual Taxes
- $3,563
Year Built
- Built in 2025 | New Construction
Lot Details
- 0.38 Acre Lot
- Street terminates at a dead end
- East Facing Home
- Partially Fenced Property
- Brush Vegetation
- Secluded Lot
- Sloped Lot
- Wooded Lot
- Garden
- Property is in very good condition
Parking
- 2 Car Attached Garage
Home Design
- Craftsman Architecture
- Poured Concrete
- Composition Roof
- Wood Composite
Interior Spaces
- 4,330 Sq Ft Home
- 2-Story Property
- 2 Fireplaces
- Electric Fireplace
- Gas Fireplace
- Territorial Views
- Finished Basement
Kitchen
- Second Kitchen
- Stove
- Microwave
- Dishwasher
Flooring
- Wood
- Carpet
Bedrooms and Bathrooms
- Bathroom on Main Level
- Freestanding Bathtub
- Soaking Tub
Outdoor Features
- Deck
- Patio
Additional Homes
- Number of ADU Units: 1
Utilities
- Forced Air Heating and Cooling System
- Water Heater
- Cable TV Available
Community Details
- No Home Owners Association
- Tukwila Subdivision
Listing and Financial Details
- Assessor Parcel Number 1157200184
Map
Home Values in the Area
Average Home Value in this Area
Tax History
| Year | Tax Paid | Tax Assessment Tax Assessment Total Assessment is a certain percentage of the fair market value that is determined by local assessors to be the total taxable value of land and additions on the property. | Land | Improvement |
|---|---|---|---|---|
| 2024 | $3,563 | $305,000 | $305,000 | -- |
| 2023 | $3,261 | $279,000 | $279,000 | $0 |
| 2022 | $3,326 | $294,000 | $294,000 | $0 |
| 2021 | $2,916 | $256,000 | $256,000 | $0 |
| 2020 | $2,796 | $225,000 | $225,000 | $0 |
| 2018 | $2,080 | $169,000 | $169,000 | $0 |
| 2017 | $1,824 | $152,000 | $152,000 | $0 |
| 2016 | $1,687 | $137,000 | $137,000 | $0 |
| 2015 | $1,575 | $131,000 | $131,000 | $0 |
| 2014 | -- | $118,000 | $118,000 | $0 |
| 2013 | -- | $107,000 | $107,000 | $0 |
Property History
| Date | Event | Price | List to Sale | Price per Sq Ft |
|---|---|---|---|---|
| 09/12/2025 09/12/25 | Price Changed | $1,699,999 | -5.0% | $393 / Sq Ft |
| 08/22/2025 08/22/25 | Price Changed | $1,789,999 | -0.6% | $413 / Sq Ft |
| 07/08/2025 07/08/25 | For Sale | $1,799,999 | -- | $416 / Sq Ft |
Purchase History
| Date | Type | Sale Price | Title Company |
|---|---|---|---|
| Quit Claim Deed | -- | None Listed On Document | |
| Warranty Deed | $70,000 | -- | |
| Warranty Deed | $70,000 | First American | |
| Interfamily Deed Transfer | -- | First American Title | |
| Interfamily Deed Transfer | -- | First American Title | |
| Warranty Deed | -- | First American Title | |
| Quit Claim Deed | -- | First American Title | |
| Interfamily Deed Transfer | -- | First American Title |
Source: Northwest Multiple Listing Service (NWMLS)
MLS Number: 2402912
APN: 115720-0184
- 5632 S 149th St
- 14725 57th Ave S
- 15280 Macadam Rd S Unit E-101
- 14247 55th Ave S
- 14418 551st Ave S
- 14225 57th Ave S
- 15141 Sunwood Blvd Unit EE11
- 5708 S 142nd St
- 15227 51st Ave S
- 14253 Macadam Rd S
- 4679 S 144th St
- 14624 46th Ave S
- 4618 S 150th St
- 14636 46th Ave S
- 15311 65th Ave S
- 15335 Sunwood Blvd Unit C 104
- 13610 Macadam Rd S
- 14265 Macadam Rd S
- 15370 62nd Ave S Unit B-4
- 15138 65th Ave S Unit 107
- 5600 S 152nd St
- 14402 56th Ave S Unit B
- 15110 Macadam Rd S
- 5565 S 152nd St
- 5860 Southcenter Blvd
- 14893 Interurban Ave S
- 15344 62nd Ave S Unit A1
- 4708 Southcenter Blvd
- 4025 Southcenter Blvd
- 15422 40th Ave S Unit C
- 14200 Tukwila International Blvd
- 3721 S 152nd St
- 411 Baker Blvd
- 15805 40th Place S
- 411 Baker Blvd
- 500 Baker Blvd
- 13445 Mlk Way S
- 15830 39th Place S
- 229 Andover Park E
- 2101 SW Sunset Blvd

