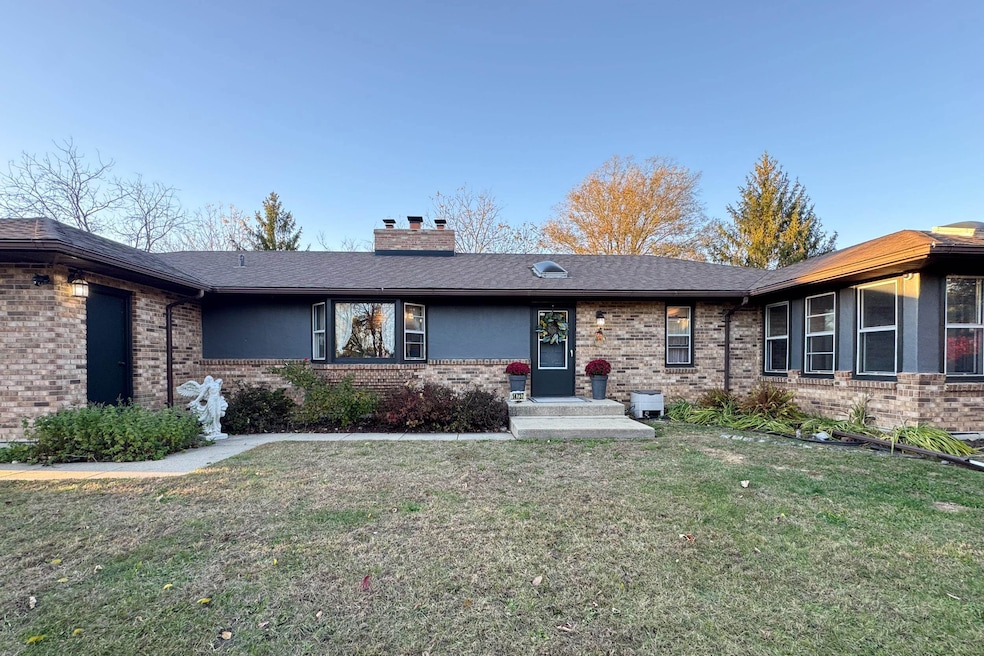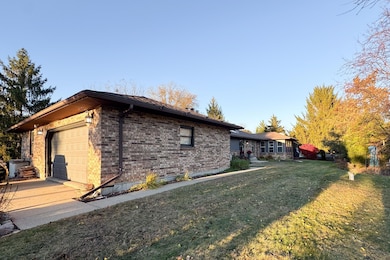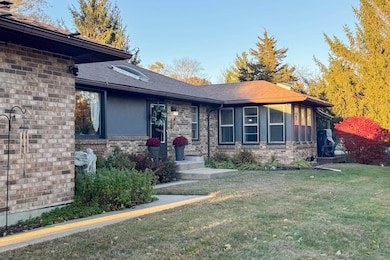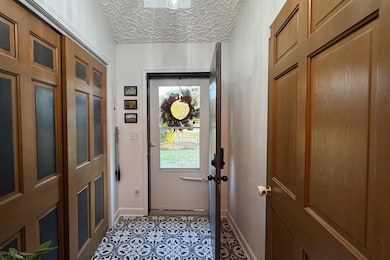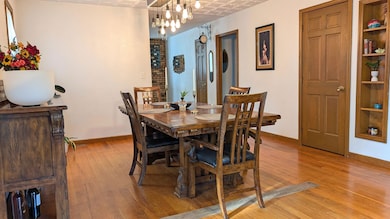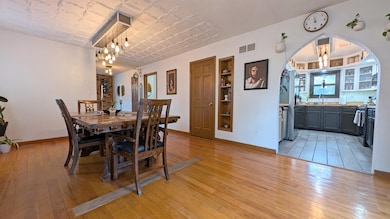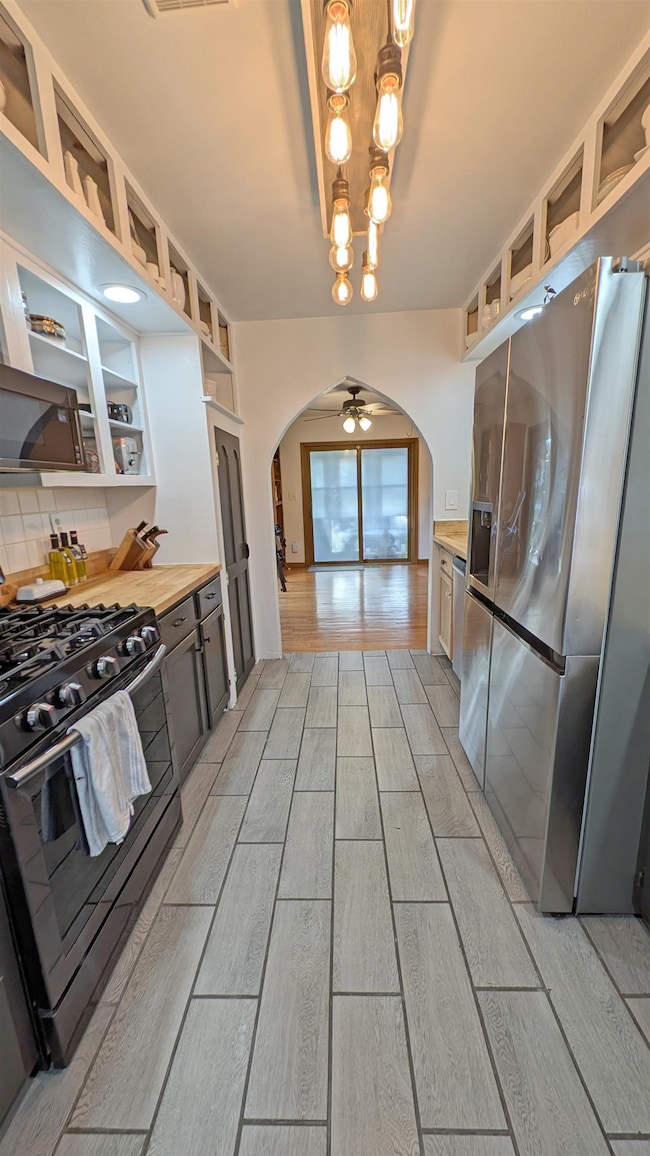14737 Manor Dr South Beloit, IL 61080
Estimated payment $2,243/month
Highlights
- Ranch Style House
- Brick or Stone Mason
- Forced Air Heating and Cooling System
- Porch
- Patio
- Water Softener
About This Home
Welcome to this spacious full-brick ranch offering approximately 1,864 sq ft on the main level, plus a beautifully finished lower level (roughly 1200 sq ft finished), set on nearly half an acre in South Beloit. Enjoy the peaceful feel of country-style living while being only 5–6 minutes to downtown Rockton and area conveniences. Step inside to an inviting layout featuring three bedrooms on the main level, two remodeled bathrooms (1 featuring a jacuzzi tub), and the convenience of first-floor laundry. The generous primary suite includes two closets and ample room for a full furniture setup. A separate family room with a wood-burning fireplace offers a cozy retreat, while the large dining area (just off the kitchen) flows naturally into the three-season room and then out to the deck with a partially covered section—perfect for grilling, relaxing, or hosting. The finished lower level provides a substantial extension of your living space. Enjoy a large rec room, a wonderful bar area, and an impressive 30' x 12' flex room offering endless possibilities—game room, crafting, studio, theater space, or additional storage. There’s also a bonus room ideal for a home office, gym, workshop, or hobby room with a full bath in that space as well, making this property a full 3-bath home! Outside, the nearly half-acre lot includes a large stand-alone 32x16 workshop and a 16x12 garden shed, adding terrific value for woodworking, gardening, tinkering, or equipment storage. Important mechanical updates include: • Roof & full chimney restoration (2013) • Both water heaters (2018). This home has 2 water heaters! • New refrigerator (2023) • New stove (2019) • New microwave (2020) • New water well drilled (Aug 2019) This full-brick ranch offers comfortable living, valuable extra spaces, and the convenience of being close to town while still enjoying a peaceful rural setting
Listing Agent
Keller Williams Realty Signature License #475128164 Listed on: 11/13/2025

Home Details
Home Type
- Single Family
Est. Annual Taxes
- $6,105
Year Built
- Built in 1983
Lot Details
- 0.49 Acre Lot
Home Design
- Ranch Style House
- Brick or Stone Mason
- Shingle Roof
Interior Spaces
- Wood Burning Fireplace
- Window Treatments
- Finished Basement
- Basement Fills Entire Space Under The House
Kitchen
- Gas Range
- Microwave
- Dishwasher
Bedrooms and Bathrooms
- 3 Bedrooms
Parking
- 2 Car Garage
- Driveway
Outdoor Features
- Patio
- Outbuilding
- Porch
Schools
- Clark Elementary School
- South Beloit Jr High Middle School
- South Beloit Sr High School
Utilities
- Forced Air Heating and Cooling System
- Heating System Uses Natural Gas
- Well
- Gas Water Heater
- Water Softener
- Septic System
Map
Home Values in the Area
Average Home Value in this Area
Tax History
| Year | Tax Paid | Tax Assessment Tax Assessment Total Assessment is a certain percentage of the fair market value that is determined by local assessors to be the total taxable value of land and additions on the property. | Land | Improvement |
|---|---|---|---|---|
| 2024 | $6,105 | $89,436 | $10,185 | $79,251 |
| 2023 | $5,909 | $79,747 | $9,082 | $70,665 |
| 2022 | $5,600 | $72,855 | $8,297 | $64,558 |
| 2021 | $5,385 | $68,178 | $7,764 | $60,414 |
| 2020 | $5,260 | $66,012 | $7,517 | $58,495 |
| 2019 | $5,243 | $63,589 | $7,241 | $56,348 |
| 2018 | $5,078 | $60,607 | $6,901 | $53,706 |
| 2017 | $5,103 | $58,092 | $6,615 | $51,477 |
| 2016 | $5,023 | $56,187 | $6,398 | $49,789 |
| 2015 | $4,986 | $54,903 | $6,252 | $48,651 |
| 2014 | $4,361 | $48,557 | $6,252 | $42,305 |
Property History
| Date | Event | Price | List to Sale | Price per Sq Ft |
|---|---|---|---|---|
| 11/13/2025 11/13/25 | Price Changed | $329,000 | -6.0% | $107 / Sq Ft |
| 11/13/2025 11/13/25 | For Sale | $350,000 | -- | $114 / Sq Ft |
Purchase History
| Date | Type | Sale Price | Title Company |
|---|---|---|---|
| Warranty Deed | $170,000 | None Listed On Document | |
| Deed | $125,000 | -- |
Mortgage History
| Date | Status | Loan Amount | Loan Type |
|---|---|---|---|
| Open | $166,920 | FHA |
Source: NorthWest Illinois Alliance of REALTORS®
MLS Number: 202507090
APN: 03-12-304-006
- 218 Shore Ln
- 1526 Fern Ln
- 1531 Fern Ln
- 1527 Fern Ln
- 1523 Fern Ln
- 1523 Fern (Lots 38-42) Ln
- 702 Washington St
- 15511 Hickory Ln
- 1912 Blackhawk Blvd
- 15361 S Bluff Rd
- 1834 Fischer Rd
- 658 Cassandra Way
- 708 S Bluff St
- 428 E Chapel St
- 558 Moloney Dr
- 14110 Kirane Ct
- 214 Sauk Ridge Dr Unit 1
- 666 S Bluff #818 St
- 226 S Blackhawk Blvd
- xxx Perry Ave
- 747 Salem St
- 1411 Portland Ave Unit B
- 1411 Portland Ave Unit 2
- 750 8th St
- 731 Elm St
- 806 8th St
- 200 W Grand Ave
- 430 E Grand Ave
- 444 E Grand Ave
- 955 10th St
- 1050 9th St
- 1015 Bluff St
- 715 Bushnell St
- 724 Chapin St Unit JB
- 618 Wisconsin Ave
- 1035 Pleasant St
- 920 Park Ave
- 744 Central Ave Unit 744.5
- 1926-1990 Cleora Dr
- 4711 Prairie Rose Dr
