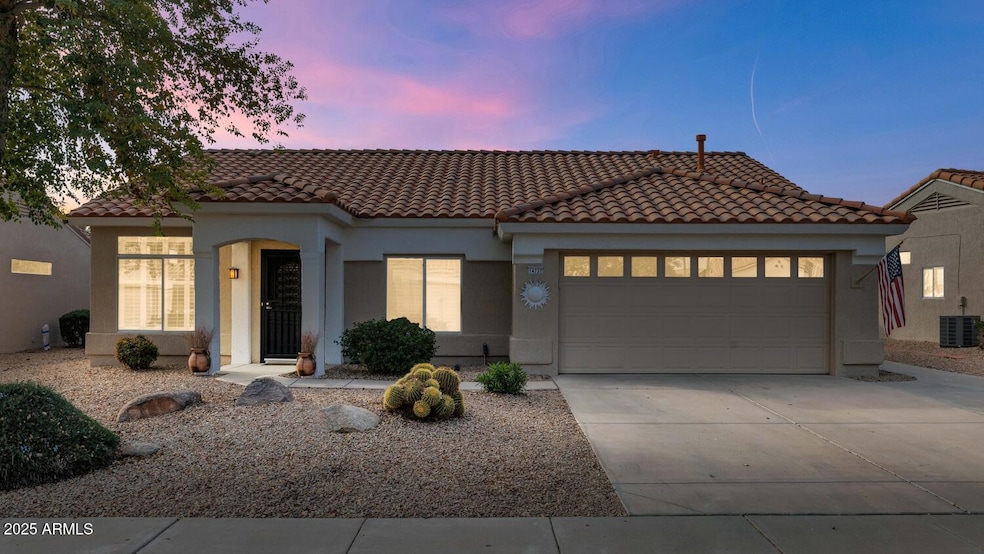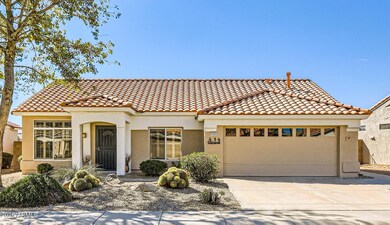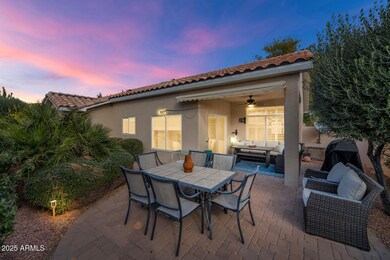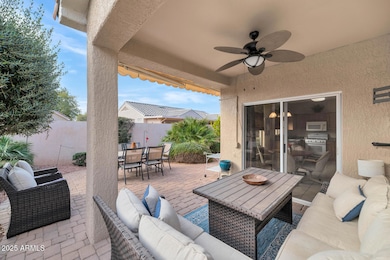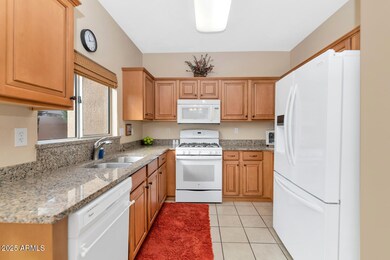14737 W Colt Ln Sun City West, AZ 85375
Estimated payment $2,015/month
Highlights
- Golf Course Community
- Fitness Center
- Granite Countertops
- Willow Canyon High School Rated A-
- Theater or Screening Room
- Heated Community Pool
About This Home
BACK ON MARKET AFTER BANK APPROVAL*This is a SHORT SALE - and BANK has CONFIRMED they are READY FOR AN OFFER**SELLER is SAD to be LEAVING THIS HOME, but very HAPPY for the LUCKY BUYER that HAS THE OPPORTUNITY TO OWN THIS LOVED and CARED FOR HOME*SELLER just had professional RENOVATION of SHOWERS (removing one tub) and NEW CARPET and all MAINTENANCE from recent inspection*UPGRADED KITCHEN with newer CABINETS with PULL OUTS and newer appliances, which include GAS RANGE and REFRIGERATOR less than a year old*NEWER back part of ROOF*ROOF inspection and MAINTENANCE August 2024*HVAC serviced August 2024*IMMACULATE*TRULY A GEM*COME BY and see why YOU CAN CALL THIS PLACE YOUR ''HOME''
Listing Agent
Keller Williams Realty Professional Partners License #SA531651000 Listed on: 05/17/2025

Home Details
Home Type
- Single Family
Est. Annual Taxes
- $1,887
Year Built
- Built in 1996
Lot Details
- 4,835 Sq Ft Lot
- Desert faces the front and back of the property
- Block Wall Fence
- Front and Back Yard Sprinklers
- Sprinklers on Timer
HOA Fees
- $160 Monthly HOA Fees
Parking
- 2 Car Direct Access Garage
- Garage Door Opener
Home Design
- Wood Frame Construction
- Tile Roof
- Stucco
Interior Spaces
- 1,254 Sq Ft Home
- 1-Story Property
- Ceiling height of 9 feet or more
- Skylights
- Double Pane Windows
Kitchen
- Eat-In Kitchen
- Built-In Microwave
- Granite Countertops
Flooring
- Carpet
- Laminate
- Tile
Bedrooms and Bathrooms
- 2 Bedrooms
- Bathroom Updated in 2024
- Primary Bathroom is a Full Bathroom
- 2 Bathrooms
- Dual Vanity Sinks in Primary Bathroom
Outdoor Features
- Covered Patio or Porch
Schools
- Adult Elementary And Middle School
- Adult High School
Utilities
- Central Air
- Heating System Uses Natural Gas
- High Speed Internet
- Cable TV Available
Listing and Financial Details
- Short Sale
- Tax Lot 56
- Assessor Parcel Number 232-30-577
Community Details
Overview
- Association fees include pest control, cable TV, ground maintenance, front yard maint, trash, maintenance exterior
- Colt Homeowners Ass. Association, Phone Number (623) 974-8585
- Built by DEL WEBB
- Sun City West Unit 59 Subdivision, Updated Floorplan
Amenities
- Theater or Screening Room
- Recreation Room
Recreation
- Golf Course Community
- Tennis Courts
- Pickleball Courts
- Fitness Center
- Heated Community Pool
- Community Spa
- Bike Trail
Map
Home Values in the Area
Average Home Value in this Area
Tax History
| Year | Tax Paid | Tax Assessment Tax Assessment Total Assessment is a certain percentage of the fair market value that is determined by local assessors to be the total taxable value of land and additions on the property. | Land | Improvement |
|---|---|---|---|---|
| 2025 | $1,887 | $18,951 | -- | -- |
| 2024 | $2,091 | $18,048 | -- | -- |
| 2023 | $2,091 | $24,250 | $4,850 | $19,400 |
| 2022 | $2,016 | $19,700 | $3,940 | $15,760 |
| 2021 | $2,059 | $17,950 | $3,590 | $14,360 |
| 2020 | $2,021 | $16,750 | $3,350 | $13,400 |
| 2019 | $1,972 | $14,760 | $2,950 | $11,810 |
| 2018 | $1,926 | $13,950 | $2,790 | $11,160 |
| 2017 | $1,854 | $13,230 | $2,640 | $10,590 |
| 2016 | $1,709 | $12,500 | $2,500 | $10,000 |
| 2015 | $1,639 | $11,750 | $2,350 | $9,400 |
Property History
| Date | Event | Price | List to Sale | Price per Sq Ft | Prior Sale |
|---|---|---|---|---|---|
| 10/01/2025 10/01/25 | Pending | -- | -- | -- | |
| 09/21/2025 09/21/25 | For Sale | $319,000 | 0.0% | $254 / Sq Ft | |
| 09/16/2025 09/16/25 | Pending | -- | -- | -- | |
| 09/11/2025 09/11/25 | For Sale | $319,000 | 0.0% | $254 / Sq Ft | |
| 08/23/2025 08/23/25 | Pending | -- | -- | -- | |
| 08/19/2025 08/19/25 | For Sale | $319,000 | 0.0% | $254 / Sq Ft | |
| 07/08/2025 07/08/25 | Pending | -- | -- | -- | |
| 07/05/2025 07/05/25 | Price Changed | $319,000 | -1.8% | $254 / Sq Ft | |
| 07/02/2025 07/02/25 | Price Changed | $325,000 | -1.5% | $259 / Sq Ft | |
| 06/29/2025 06/29/25 | Price Changed | $330,000 | -2.9% | $263 / Sq Ft | |
| 06/25/2025 06/25/25 | Price Changed | $340,000 | -4.8% | $271 / Sq Ft | |
| 06/14/2025 06/14/25 | Price Changed | $357,000 | -0.3% | $285 / Sq Ft | |
| 06/12/2025 06/12/25 | Price Changed | $358,000 | -0.3% | $285 / Sq Ft | |
| 05/27/2025 05/27/25 | Price Changed | $359,000 | -0.3% | $286 / Sq Ft | |
| 05/20/2025 05/20/25 | Price Changed | $360,000 | -0.8% | $287 / Sq Ft | |
| 05/17/2025 05/17/25 | For Sale | $363,000 | -0.5% | $289 / Sq Ft | |
| 03/28/2024 03/28/24 | Sold | $365,000 | +1.4% | $291 / Sq Ft | View Prior Sale |
| 02/25/2024 02/25/24 | Pending | -- | -- | -- | |
| 02/14/2024 02/14/24 | For Sale | $360,000 | +200.0% | $287 / Sq Ft | |
| 02/23/2012 02/23/12 | Sold | $120,000 | -4.0% | $96 / Sq Ft | View Prior Sale |
| 01/24/2012 01/24/12 | Pending | -- | -- | -- | |
| 01/19/2012 01/19/12 | For Sale | $125,000 | -- | $100 / Sq Ft |
Purchase History
| Date | Type | Sale Price | Title Company |
|---|---|---|---|
| Warranty Deed | $365,000 | Desert Title Agency | |
| Interfamily Deed Transfer | -- | None Available | |
| Cash Sale Deed | $120,000 | First American Title Ins Co | |
| Interfamily Deed Transfer | -- | None Available | |
| Interfamily Deed Transfer | -- | -- | |
| Cash Sale Deed | $106,996 | Sun City Title Agency | |
| Warranty Deed | -- | Sun City Title Agency | |
| Interfamily Deed Transfer | -- | -- |
Mortgage History
| Date | Status | Loan Amount | Loan Type |
|---|---|---|---|
| Open | $365,000 | VA |
Source: Arizona Regional Multiple Listing Service (ARMLS)
MLS Number: 6867862
APN: 232-30-577
- 22309 N 147th Ln
- 14702 W Pecos Ln
- 15103 W Gunsight Dr
- 14741 W Domingo Ln
- 14747 W Domingo Ln
- 22408 N Las Vegas Dr
- 22823 N 126th Dr
- 14418 W Gunsight Dr Unit 53
- 14422 W Domingo Ln
- 21612 N 148th Dr
- 14529 W Corral Dr Unit 53
- 23106 N 146th Ln
- 14516 W Corral Dr
- 15137 W Las Brizas Ln
- 27300 N 153rd Dr
- 27315 N 153rd Dr
- 21601 N 147th Dr
- 14608 W Horizon Dr
- 14623 W Greystone Dr
- 14422 W Greystone Dr
