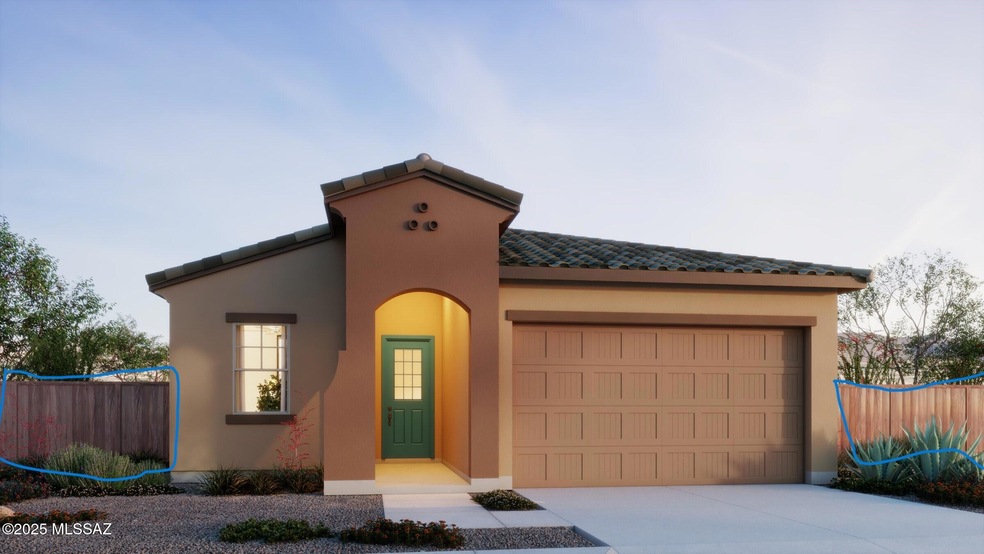14739 N Saguaro Nest Trail Marana, AZ 85658
Dove Mountain NeighborhoodEstimated payment $3,071/month
2
Beds
2
Baths
1,735
Sq Ft
$276
Price per Sq Ft
Highlights
- New Construction
- Zero Energy Ready Home
- Mountain View
- Gated Community
- Home Energy Rating Service (HERS) Rated Property
- Contemporary Architecture
About This Home
Brandy plan with Spanish elevation. Gorgeous home features bright open Greatroom leading out to covered patio. Enclosed study has numerous options for your everyday needs. Kitchen has Whirlpool appliances, granite counters, center island with dishwasher & corner walk-in pantry. Owner's suite has oversized walk-in closet, vanity with dual sinks and handy linen closet. Laundry room with storage. Handy Stop-n-drop area adds ease & convenience. Includes: faux wood blinds, Washer/Dryer, tankless water heater, finished garages & carpeted closets.
Home Details
Home Type
- Single Family
Year Built
- Built in 2025 | New Construction
Lot Details
- 5,715 Sq Ft Lot
- Lot Dimensions are 45x127
- Desert faces the front of the property
- East or West Exposure
- Block Wall Fence
- Drip System Landscaping
- Property is zoned Pima County - R3
HOA Fees
- $63 Monthly HOA Fees
Parking
- Garage
- Garage Door Opener
- Driveway
Home Design
- Contemporary Architecture
- Frame With Stucco
- Frame Construction
- Tile Roof
Interior Spaces
- 1,735 Sq Ft Home
- 1-Story Property
- High Ceiling
- Double Pane Windows
- ENERGY STAR Qualified Windows with Low Emissivity
- Great Room
- Dining Area
- Mountain Views
Kitchen
- Breakfast Bar
- Walk-In Pantry
- Gas Range
- Recirculated Exhaust Fan
- Microwave
- ENERGY STAR Qualified Refrigerator
- ENERGY STAR Qualified Dishwasher
- Stainless Steel Appliances
- Kitchen Island
- Granite Countertops
- Disposal
Flooring
- Carpet
- Ceramic Tile
Bedrooms and Bathrooms
- 2 Bedrooms
- Walk-In Closet
- 2 Full Bathrooms
- Secondary bathroom tub or shower combo
- Primary Bathroom includes a Walk-In Shower
Laundry
- Laundry Room
- Dryer
- Washer
Home Security
- Prewired Security
- Smart Thermostat
- Fire and Smoke Detector
Accessible Home Design
- Doors with lever handles
- No Interior Steps
Eco-Friendly Details
- Zero Energy Ready Home
- Home Energy Rating Service (HERS) Rated Property
- Energy-Efficient Lighting
- ENERGY STAR Qualified Equipment
Outdoor Features
- Covered Patio or Porch
Schools
- Ironwood Elementary School
- Tortolita Middle School
- Mountain View High School
Utilities
- Forced Air Heating and Cooling System
- Heating System Uses Natural Gas
- Tankless Water Heater
- High Speed Internet
- Cable TV Available
Community Details
Overview
- Built by Mattamy Homes
- Brandy
- Maintained Community
- The community has rules related to covenants, conditions, and restrictions, deed restrictions, no recreational vehicles or boats
Security
- Gated Community
Map
Create a Home Valuation Report for This Property
The Home Valuation Report is an in-depth analysis detailing your home's value as well as a comparison with similar homes in the area
Home Values in the Area
Average Home Value in this Area
Property History
| Date | Event | Price | List to Sale | Price per Sq Ft |
|---|---|---|---|---|
| 10/09/2025 10/09/25 | Price Changed | $479,598 | -0.5% | $276 / Sq Ft |
| 09/19/2025 09/19/25 | For Sale | $482,098 | -- | $278 / Sq Ft |
Source: MLS of Southern Arizona
Source: MLS of Southern Arizona
MLS Number: 22528084
Nearby Homes
- 14725 Saguaro Nest Trail
- 14725 N Saguaro Nest Trail
- 14731 Saguaro Nest Trail
- 14731 N Saguaro Nest Trail
- 14699 N Blue Juniper Ln
- 14733 N Blue Juniper Ln
- 14621 N Blue Juniper Ln
- 14737 N Blue Juniper Ln
- 14745 N Blue Juniper Ln
- 14638 N Blue Juniper Ln
- 14632 N Blue Juniper Ln
- 14626 N Blue Juniper Ln
- 7529 W Janusia Ln
- 7513 W Janusia Ln
- 7532 W Janusia Ln
- 7010 W Cliff Spring Trail
- 7180 Cape Final Trail
- 6925 W Tanner Trail
- 6965 W Tanner Trail
- 14035 N Speckled Burro Ln
- 5367 W Senita Cactus Ct
- 13045 N Burrobush Loop
- 5448 W Bandtail Ct
- 12442 N Pinnacle Vista Ct
- 12905 N Mesozoic Dr
- 14536 N Warfield Cir
- 13135 N Kenosha Bluff Dr
- 11076 W Cardium Ln
- 12100 N Mountain Centre Rd
- 12540 N Krista Ave
- 10775 W Embrey Dr
- 11282 W Artifact Quarry Dr
- 10300 W Tangerine
- 10962 W Whitton St
- 12640 N Wildrose Dr

