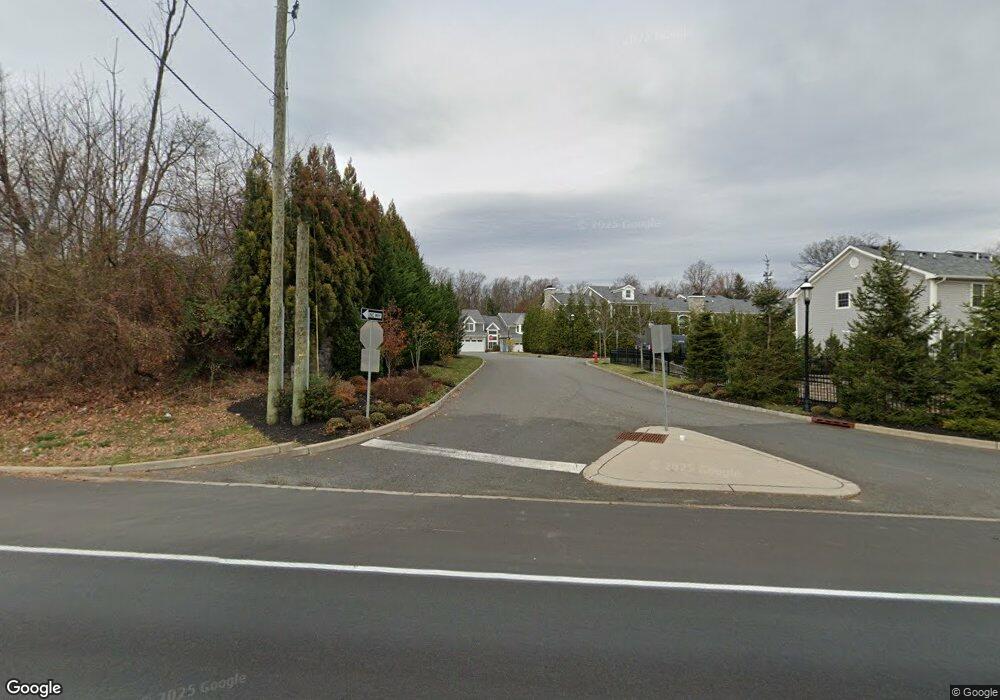1474 Alpine Ridge Way Unit 4 Mountainside, NJ 07092
Estimated Value: $1,038,424 - $1,411,000
3
Beds
3
Baths
2,731
Sq Ft
$451/Sq Ft
Est. Value
About This Home
This home is located at 1474 Alpine Ridge Way Unit 4, Mountainside, NJ 07092 and is currently estimated at $1,231,106, approximately $450 per square foot. 1474 Alpine Ridge Way Unit 4 is a home located in Somerset County with nearby schools including Beechwood School, Deerfield Elementary School, and Holy Trinity School.
Ownership History
Date
Name
Owned For
Owner Type
Purchase Details
Closed on
Sep 23, 2022
Sold by
Alpine At Mountainside Llc
Bought by
Alpine Cove Condominium Association Inc
Current Estimated Value
Create a Home Valuation Report for This Property
The Home Valuation Report is an in-depth analysis detailing your home's value as well as a comparison with similar homes in the area
Home Values in the Area
Average Home Value in this Area
Purchase History
| Date | Buyer | Sale Price | Title Company |
|---|---|---|---|
| Alpine Cove Condominium Association Inc | -- | -- | |
| Alpine Condominium | -- | -- |
Source: Public Records
Tax History Compared to Growth
Tax History
| Year | Tax Paid | Tax Assessment Tax Assessment Total Assessment is a certain percentage of the fair market value that is determined by local assessors to be the total taxable value of land and additions on the property. | Land | Improvement |
|---|---|---|---|---|
| 2025 | $10,359 | $505,300 | $100,000 | $405,300 |
| 2024 | $10,045 | $505,300 | $100,000 | $405,300 |
| 2023 | $10,045 | $505,300 | $100,000 | $405,300 |
| 2022 | $10,091 | $505,300 | $100,000 | $405,300 |
| 2021 | $9,924 | $505,300 | $100,000 | $405,300 |
| 2020 | $4,111 | $55,000 | $45,000 | $10,000 |
Source: Public Records
Map
Nearby Homes
- 232 Beechwood Ct
- 1163 Lawrence Ave
- 1503 Woodacres Dr
- 1463 Dunn Pkwy
- 113 Barchester Way
- 11 Mountainview Dr
- 1605 Justin Place
- 355 Ackerman Ave
- 359 Dogwood Way
- 869 Standish Ave
- 819 Standish Ave
- 367 Greenbrier Ct
- 740 Lawrence Ave
- 473 Bayberry Ln
- 2588 Liberty Ave
- 1256 Poplar Ave
- 559 Lawrence Ave
- 143 Stanmore Place
- 508 N Chestnut St
- 26 Riga Ct Unit 3A
- 1474 Alpine Ridge Way Unit 2
- 1474 Alpine Ridge Way Unit 15
- 1474 Alpine Ridge Way Unit 3
- 1496 Us Highway 22
- 1500 Us Highway 22
- 1496 Alpine Ridge Way Unit 19
- 1496 Alpine Ridge Way Unit 17
- 1496 Alpine Ridge Way Unit 8
- 1496 Alpine Ridge Way Unit 1
- 1498 Alpine Ridge Way Unit 15
- 1498 Alpine Ridge Way Unit 8
- 1498 Alpine Ridge Way Unit 4
- 1498 Alpine Ridge Way
- 1496 Alpine Ridge Way Unit 6
- 1496 Alpine Ridge Way Unit 10
- 1496 Alpine Ridge Way Unit 9
- 1496 Alpine Ridge Way Unit 7
- 1498 Alpine Ridge Way Unit 5
- 1498 Alpine Ridge Way Unit 3
- 1498 Alpine Ridge Way Unit 2
