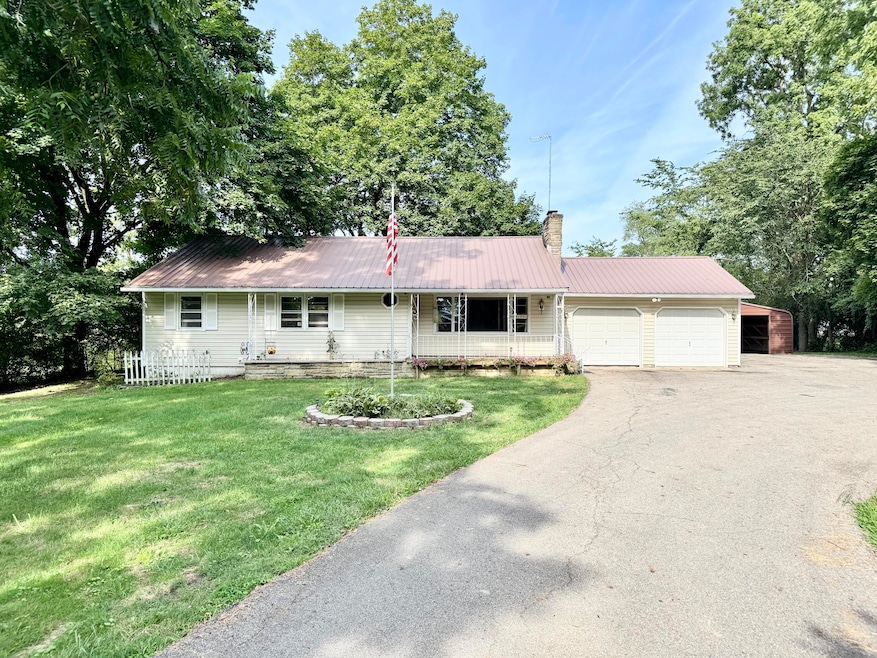
1474 County Road 1 Bellefontaine, OH 43311
Estimated payment $1,769/month
Highlights
- Hot Property
- 0.84 Acre Lot
- Ranch Style House
- Bellefontaine Elementary School Rated A-
- Deck
- No HOA
About This Home
This home has a lot going for it--but what really sets it apart is that it qualifies for a special financing program with a 3.99% interest rate, just 3% down, $0 closing costs, and NO PMI. That could save you nearly $500 a month compared to a typical mortgage. It's one of the best deals on the market right now.The house itself is just as solid. It sits on almost an acre, tucked way back off the road with mature trees all around. There's a fully paved driveway, attached 2-car garage, and a large enclosed carport for extra space. Inside, the original hardwood floors run throughout, and everything has been freshly painted so it's move-in ready.The full finished basement gives you tons of space to hang out or host--with a wet bar, pool table, and plenty of room to spread out. Out back, there's a huge covered deck with built-in seating, a ceiling fan, and an outdoor kitchen setup that makes it easy to entertain rain or shine.And location--it doesn't get much better: just steps from Bellefontaine's elementary, middle, and high schools as well as Blue Jacket Park--and one minute from shopping, dining, and everything on the south end of town.If you're looking for space, convenience, and a crazy-good monthly payment, this one's worth a look. Reach out and I'll walk you through the financing program--it's the real deal.
Open House Schedule
-
Saturday, August 09, 202511:00 am to 2:00 pm8/9/2025 11:00:00 AM +00:008/9/2025 2:00:00 PM +00:00Add to Calendar
Home Details
Home Type
- Single Family
Est. Annual Taxes
- $2,240
Year Built
- Built in 1955
Lot Details
- 0.84 Acre Lot
Parking
- 2 Car Attached Garage
Home Design
- Ranch Style House
- Block Foundation
- Vinyl Siding
Interior Spaces
- 1,256 Sq Ft Home
- Wet Bar
- Ceiling Fan
- Fireplace
Kitchen
- Range
- Microwave
Bedrooms and Bathrooms
- 3 Bedrooms
- 2 Full Bathrooms
Finished Basement
- Basement Fills Entire Space Under The House
- Block Basement Construction
Outdoor Features
- Deck
- Patio
- Outbuilding
Utilities
- Forced Air Heating and Cooling System
- Heating System Uses Oil
- Well
Community Details
- No Home Owners Association
Listing and Financial Details
- Assessor Parcel Number 151070508011000
Map
Home Values in the Area
Average Home Value in this Area
Tax History
| Year | Tax Paid | Tax Assessment Tax Assessment Total Assessment is a certain percentage of the fair market value that is determined by local assessors to be the total taxable value of land and additions on the property. | Land | Improvement |
|---|---|---|---|---|
| 2024 | $2,241 | $52,640 | $8,290 | $44,350 |
| 2023 | $2,241 | $52,640 | $8,290 | $44,350 |
| 2022 | $2,173 | $42,110 | $6,630 | $35,480 |
| 2021 | $1,836 | $42,110 | $6,630 | $35,480 |
| 2020 | $1,837 | $36,610 | $5,220 | $31,390 |
| 2019 | $1,878 | $36,610 | $5,220 | $31,390 |
| 2018 | $1,391 | $36,610 | $5,220 | $31,390 |
| 2016 | $1,389 | $34,870 | $4,970 | $29,900 |
| 2014 | $995 | $34,870 | $4,970 | $29,900 |
| 2013 | $1,044 | $34,870 | $4,970 | $29,900 |
| 2012 | $1,140 | $39,490 | $7,290 | $32,200 |
Property History
| Date | Event | Price | Change | Sq Ft Price |
|---|---|---|---|---|
| 08/05/2025 08/05/25 | For Sale | $289,000 | -- | $230 / Sq Ft |
Similar Homes in Bellefontaine, OH
Source: Western Regional Information Systems & Technology (WRIST)
MLS Number: 1040500
APN: 15-107-05-08-011-000
- 899 Sherwood Loop
- 907 Sherwood Loop
- 883 Sherwood Loop
- 914 Sherwood Loop
- 851 Sherwood Loop
- 915 Sherwood Loop
- 923 Sherwood Loop
- Aldridge Plan at Ludlow Ridge
- 875 Sherwood Loop
- 882 Sherwood Loop
- Henley Plan at Ludlow Ridge
- Harmony Plan at Ludlow Ridge
- Bellamy Plan at Ludlow Ridge
- Stamford Plan at Ludlow Ridge
- Fairton Plan at Ludlow Ridge
- Freeport Plan at Ludlow Ridge
- Chatham Plan at Ludlow Ridge
- Sienna Plan at Ludlow Ridge
- Pendleton Plan at Ludlow Ridge
- 859 Sherwood Loop
- 420 Kent Dr
- 1725 Wright St
- 316 Kristina Dr
- 500 Gunntown Rd
- 555 Newell St
- 532 E Chillicothe Ave
- 700 Township Road 179
- 301 E Columbus St
- 113 N Miami St Unit 113 1/2 N Miami
- 433 Railroad St Unit 433
- 814 Gwynne St
- 131 Lafayette Ave Unit 131
- 215 N Main St Unit 217B
- 215 N Main St Unit 217E
- 215 N Main St Unit 217F
- 37 Monument Square Unit B
- 37 Monument Square Unit D
- 37 Monument Square Unit A
- 20 E Center St
- 491 Stable St






