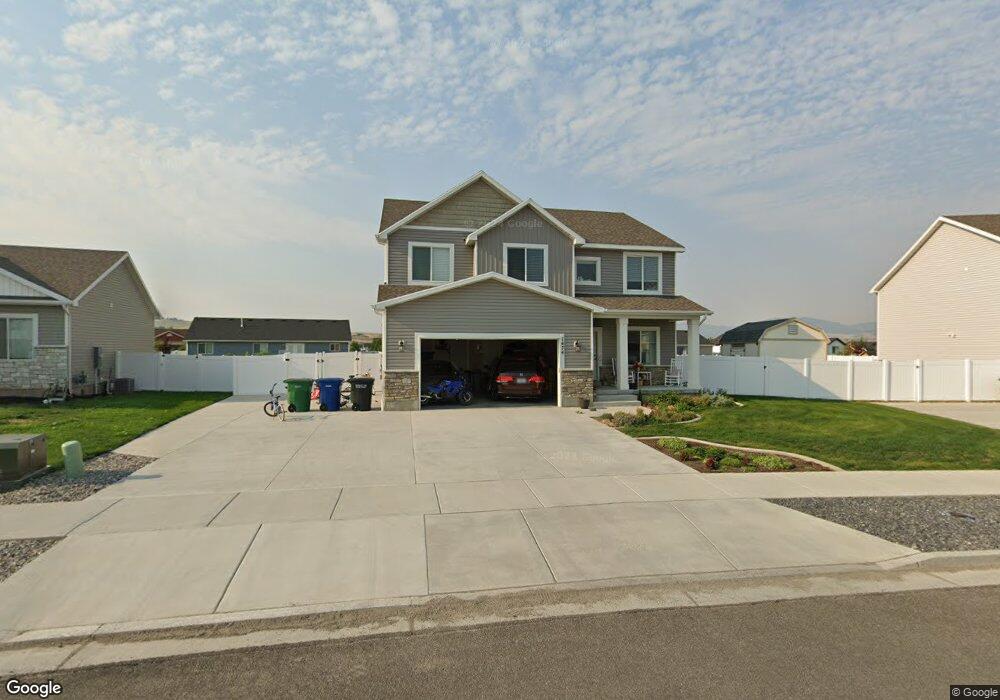Estimated Value: $580,000 - $599,855
4
Beds
3
Baths
3,771
Sq Ft
$156/Sq Ft
Est. Value
About This Home
This home is located at 1474 E 480 S, Hyrum, UT 84319 and is currently estimated at $588,464, approximately $156 per square foot. 1474 E 480 S is a home with nearby schools including Canyon School, South Cache Middle School, and Mountain Crest High School.
Ownership History
Date
Name
Owned For
Owner Type
Purchase Details
Closed on
Sep 20, 2020
Sold by
Kartchner Homes Dv Division Inc
Bought by
Lichfield Marcus
Current Estimated Value
Home Financials for this Owner
Home Financials are based on the most recent Mortgage that was taken out on this home.
Original Mortgage
$226,000
Outstanding Balance
$200,104
Interest Rate
2.9%
Mortgage Type
New Conventional
Estimated Equity
$388,360
Purchase Details
Closed on
May 1, 2020
Sold by
Kartchner Land Management Inc
Bought by
Kartchner Homes Cv Division Inc
Home Financials for this Owner
Home Financials are based on the most recent Mortgage that was taken out on this home.
Original Mortgage
$364,463
Interest Rate
3.6%
Mortgage Type
Commercial
Create a Home Valuation Report for This Property
The Home Valuation Report is an in-depth analysis detailing your home's value as well as a comparison with similar homes in the area
Home Values in the Area
Average Home Value in this Area
Purchase History
| Date | Buyer | Sale Price | Title Company |
|---|---|---|---|
| Lichfield Marcus | -- | Cache Title Company Inc | |
| Kartchner Homes Cv Division Inc | -- | None Available |
Source: Public Records
Mortgage History
| Date | Status | Borrower | Loan Amount |
|---|---|---|---|
| Open | Lichfield Marcus | $226,000 | |
| Previous Owner | Kartchner Homes Cv Division Inc | $364,463 |
Source: Public Records
Tax History Compared to Growth
Tax History
| Year | Tax Paid | Tax Assessment Tax Assessment Total Assessment is a certain percentage of the fair market value that is determined by local assessors to be the total taxable value of land and additions on the property. | Land | Improvement |
|---|---|---|---|---|
| 2025 | $2,270 | $325,940 | $0 | $0 |
| 2024 | $2,419 | $324,315 | $0 | $0 |
| 2023 | $2,561 | $328,350 | $0 | $0 |
| 2022 | $2,673 | $328,350 | $0 | $0 |
| 2021 | $2,024 | $383,100 | $70,000 | $313,100 |
Source: Public Records
Map
Nearby Homes
- 1502 E 440 S
- 430 S 1540 E
- 412 S 1580 E
- 1374 E 340 S
- 1345 E 340 S
- 478 S 1170 E
- 412 S 1170 E
- 222 S 1170 E
- 177 S 1170 E
- 82 E 1250 S
- 44 Wapiti Loop
- 516 S 770 E
- Ashland Plan at Canyon Estates
- Magnolia Plan at Canyon Estates
- Richmond Plan at Canyon Estates
- 651 E 20 S
- 864 E 250 N
- 858 E 250 N
- 532 E 300 S
- 856 E 250 N
