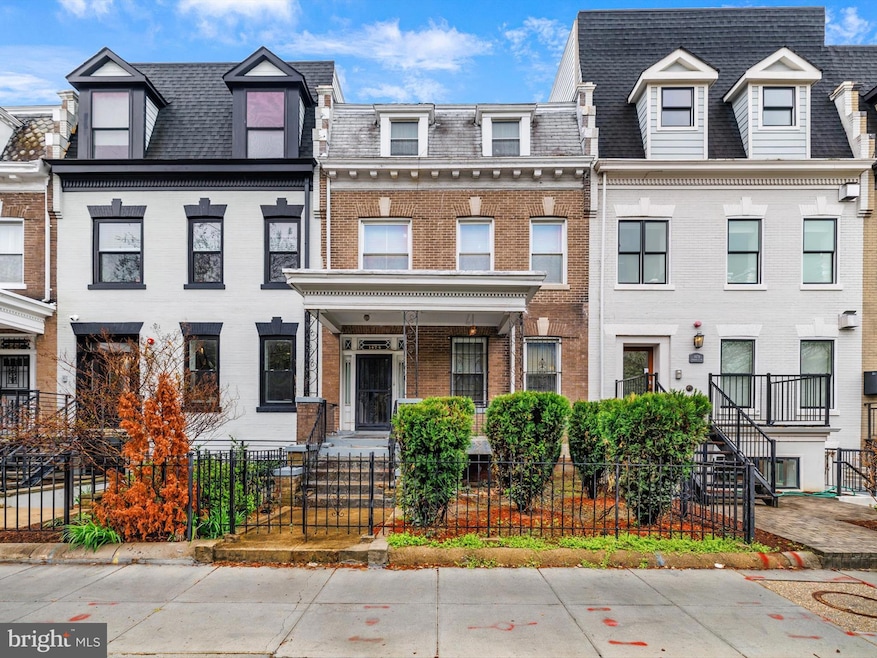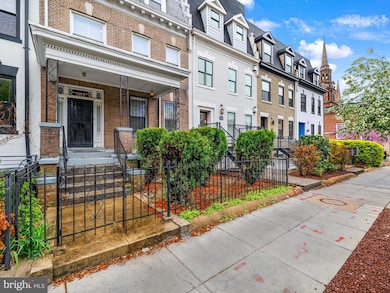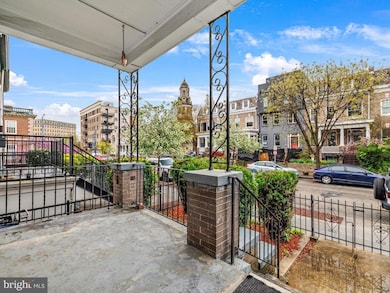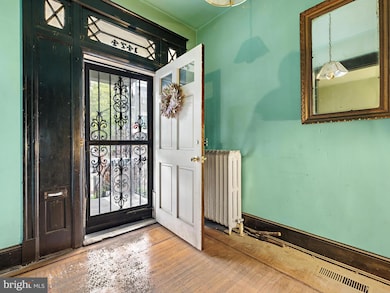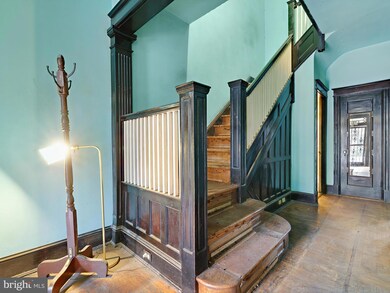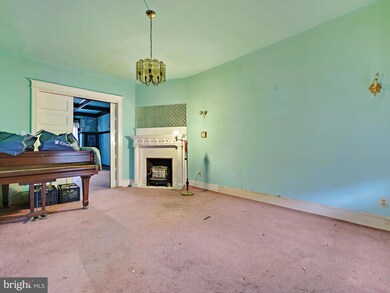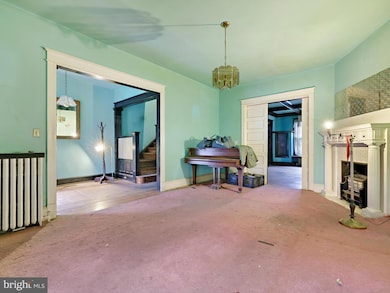1474 Harvard St NW Washington, DC 20009
Columbia Heights NeighborhoodEstimated payment $5,785/month
Highlights
- Open Floorplan
- Space For Rooms
- Attic
- Wood Flooring
- Victorian Architecture
- 2-minute walk to Rabaut Park
About This Home
DRASTIC REDUCTION!!! Graceful, Victorian home located in Columbia Heights, Washington, DC. Relax on the front porch and enjoy the mornings and evenings. Enter into an open foyer and to the right a large living room with a decorative fireplace welcomes you. Original pocket doors separate the banquet size formal dining room from the living room. The house features original woodwork, crown molding, high ceilings and hardwood floors throughout. The hallway leads to the galley kitchen and then to the screened-in back porch. The fenced-in backyard is also a parking area and holds 2 vehicles. The upstairs has four bedrooms, one with a screened-in porch. There is a full bathroom with a claw-foot bathtub and three nice size bedrooms. A door leads to the spacious floored attic. The basement has a full bathroom, laundry, recreation/game room area and whatever room you'd like to add. The home is close to the metro and bus lines, as well as, an elementary and middle school. This well lived in home needs updating, repairs and replacements. The house is being sold "AS IS".
Sellers prefer to have settlement at Realty Title Service (RTS). Contracts will be reviewed on Friday,
April 11, 2025. Thanks for showing? Pictures coming soon!!!
Townhouse Details
Home Type
- Townhome
Est. Annual Taxes
- $7,096
Year Built
- Built in 1912
Lot Details
- 1,980 Sq Ft Lot
- Wrought Iron Fence
- Chain Link Fence
- Back Yard Fenced and Front Yard
- Property is in average condition
Home Design
- Victorian Architecture
- Brick Foundation
- Metal Roof
- Brick Front
Interior Spaces
- Property has 2 Levels
- Open Floorplan
- Crown Molding
- Beamed Ceilings
- High Ceiling
- Non-Functioning Fireplace
- Self Contained Fireplace Unit Or Insert
- Fireplace Mantel
- Insulated Windows
- Living Room
- Formal Dining Room
- Wood Flooring
- Attic
Kitchen
- Galley Kitchen
- Gas Oven or Range
Bedrooms and Bathrooms
- 4 Bedrooms
Unfinished Basement
- Heated Basement
- Walk-Out Basement
- Connecting Stairway
- Rear Basement Entry
- Sump Pump
- Space For Rooms
- Laundry in Basement
- Basement with some natural light
Home Security
Parking
- 2 Parking Spaces
- 2 Driveway Spaces
- Private Parking
- Unpaved Parking
- Off-Street Parking
- Parking Space Conveys
- Fenced Parking
Utilities
- Forced Air Heating and Cooling System
- 220 Volts
- Natural Gas Water Heater
- Municipal Trash
- Phone Not Available
Additional Features
- Doors swing in
- Exterior Lighting
Listing and Financial Details
- Tax Lot 25
- Assessor Parcel Number 2669//0025
Community Details
Overview
- No Home Owners Association
- Columbia Heights Subdivision
Security
- Storm Doors
Map
Home Values in the Area
Average Home Value in this Area
Tax History
| Year | Tax Paid | Tax Assessment Tax Assessment Total Assessment is a certain percentage of the fair market value that is determined by local assessors to be the total taxable value of land and additions on the property. | Land | Improvement |
|---|---|---|---|---|
| 2024 | $7,096 | $834,860 | $496,940 | $337,920 |
| 2023 | $6,920 | $814,170 | $491,970 | $322,200 |
| 2022 | $6,567 | $772,540 | $473,120 | $299,420 |
| 2021 | $6,481 | $762,410 | $466,110 | $296,300 |
| 2020 | $2,855 | $750,780 | $452,910 | $297,870 |
| 2019 | $2,723 | $715,490 | $438,710 | $276,780 |
| 2018 | $2,600 | $694,790 | $0 | $0 |
| 2017 | $2,367 | $655,170 | $0 | $0 |
| 2016 | $2,155 | $612,140 | $0 | $0 |
| 2015 | $1,960 | $583,620 | $0 | $0 |
| 2014 | $1,786 | $496,150 | $0 | $0 |
Property History
| Date | Event | Price | Change | Sq Ft Price |
|---|---|---|---|---|
| 08/27/2025 08/27/25 | Pending | -- | -- | -- |
| 08/23/2025 08/23/25 | For Sale | $975,000 | 0.0% | $389 / Sq Ft |
| 07/29/2025 07/29/25 | Pending | -- | -- | -- |
| 05/31/2025 05/31/25 | Price Changed | $975,000 | -18.8% | $389 / Sq Ft |
| 04/03/2025 04/03/25 | For Sale | $1,200,000 | -- | $479 / Sq Ft |
Source: Bright MLS
MLS Number: DCDC2192764
APN: 2669-0025
- 1478 Harvard St NW Unit 4
- 1476 Harvard St NW Unit PH
- 1464 Harvard St NW Unit 14
- 1461 Girard St NW Unit 201
- 1451 Girard St NW Unit 5
- 1448 Harvard St NW Unit 3
- 1458 Columbia Rd NW Unit 105
- 1458 Columbia Rd NW Unit 109
- 1423 Girard St NW
- 1440 Columbia Rd NW Unit 204
- 2656 15th St NW Unit 103
- 1429 Girard St NW Unit 304
- 2639 15th St NW Unit 205
- 2639 15th St NW Unit B-2
- 2639 15th St NW Unit B-1
- 1613 Harvard St NW Unit 504
- 1613 Harvard St NW Unit 105
- 3035 15th St NW Unit 102
- 1421 Columbia Rd NW Unit 305
- 1421 Columbia Rd NW Unit 303
