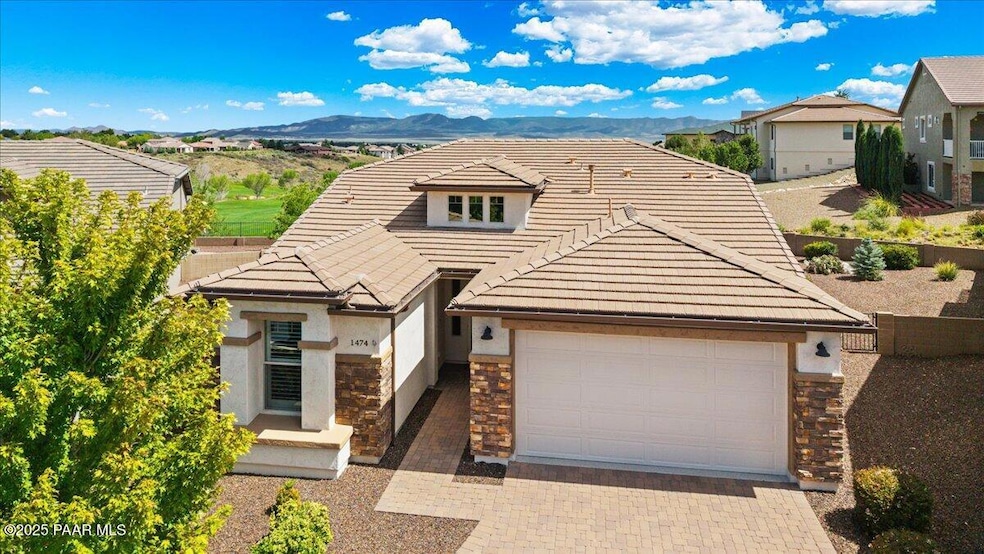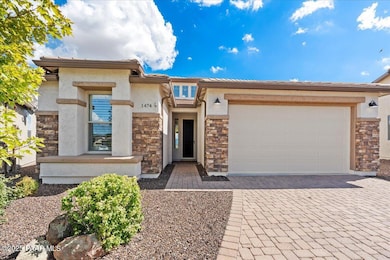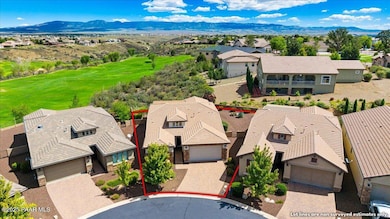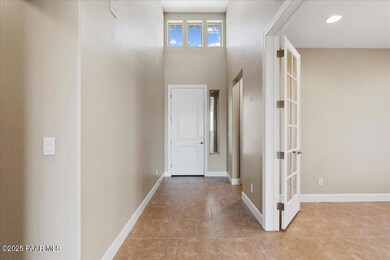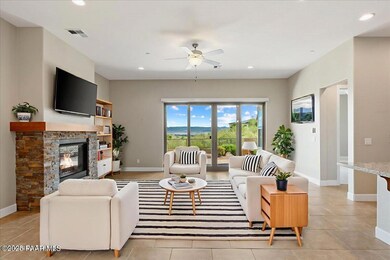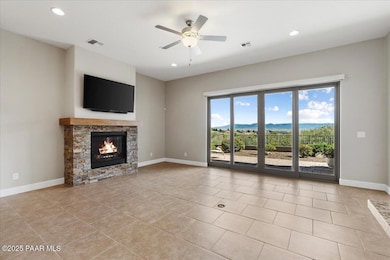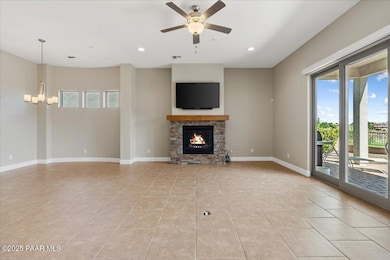1474 N Range View Cir Prescott Valley, AZ 86314
Stoneridge NeighborhoodEstimated payment $4,323/month
Highlights
- Panoramic View
- Cul-De-Sac
- Double Pane Windows
- Covered Patio or Porch
- Shades
- Walk-In Closet
About This Home
If you're searching for the ideal lock-and-leave residence or planning to downsize in the near future, this home offers everything you need. Nestled in a gated area with stunning views of the Mingus Mountains and situated on an oversized lot, this property is part of the highly desirable Stoneridge Golf Course Community.Interior FeaturesThis gently lived-in home features two bedrooms, a den or office, and two and a half bathrooms. Tile flooring is thoughtfully placed in all the right areas, while the two bedrooms are comfortably carpeted. The great room boasts a gas fireplace with a striking stone surround and a wood mantel, creating a warm and inviting focal point. Wall of windows allow you to fully appreciate the beautiful mountain views throughout the home.The kitchen is appointed with Alder wood cabinetry in a rich Butternut finish, including full overlay cabinets, roll-out shelves, a super susan, and soft close, full extension drawers for convenience. Granite countertops add a touch of luxury. Appliances include a gas range, microwave, and dishwasher. The pantry is perfectly sized to accommodate all your kitchen essentials.The primary bathroom is designed for comfort and functionality, featuring a tiled walk-in shower, a separate water closet, a double vanity, and a spacious walk-in closet.Additional FeaturesR50 insulation in the attic for energy efficiencyNewly epoxied garage floor and a two-foot garage extensionExterior gas line ready for a barbecueBackyard patio extended with pavers to maximize enjoyment of the mountain viewsTwo-tone paint throughout the homeBrushed nickel hardware, faucets, and light fixturesWater conditioning systemLaundry room equipped with upper cabinets and plumbing for a utility sink
Home Details
Home Type
- Single Family
Est. Annual Taxes
- $3,612
Year Built
- Built in 2016
Lot Details
- 7,841 Sq Ft Lot
- Property fronts a private road
- Cul-De-Sac
- Drip System Landscaping
- Level Lot
- Property is zoned RM
HOA Fees
- $75 Monthly HOA Fees
Parking
- 2 Car Attached Garage
- Driveway
Property Views
- Panoramic
- Mountain
- Mingus Mountain
- Valley
Home Design
- Slab Foundation
- Stucco Exterior
Interior Spaces
- 2,003 Sq Ft Home
- 1-Story Property
- Ceiling Fan
- Gas Fireplace
- Double Pane Windows
- Tinted Windows
- Shades
- Shutters
- Open Floorplan
Kitchen
- Oven
- Gas Range
- Microwave
- Dishwasher
- Kitchen Island
- Disposal
Flooring
- Carpet
- Tile
Bedrooms and Bathrooms
- 2 Bedrooms
- Split Bedroom Floorplan
- Walk-In Closet
- Granite Bathroom Countertops
Laundry
- Dryer
- Washer
Home Security
- Prewired Security
- Fire and Smoke Detector
Accessible Home Design
- Level Entry For Accessibility
Outdoor Features
- Covered Patio or Porch
- Rain Gutters
Utilities
- Forced Air Heating and Cooling System
- Heating System Uses Natural Gas
- Underground Utilities
- Natural Gas Water Heater
- Water Purifier
Community Details
- Association Phone (928) 776-4479
- Built by Estancia Communities
- Stoneridge Subdivision
Listing and Financial Details
- Assessor Parcel Number 41
- Seller Concessions Not Offered
Map
Home Values in the Area
Average Home Value in this Area
Tax History
| Year | Tax Paid | Tax Assessment Tax Assessment Total Assessment is a certain percentage of the fair market value that is determined by local assessors to be the total taxable value of land and additions on the property. | Land | Improvement |
|---|---|---|---|---|
| 2026 | $3,612 | $62,471 | -- | -- |
| 2024 | $3,363 | $67,347 | -- | -- |
| 2023 | $3,363 | $55,470 | $8,568 | $46,902 |
| 2022 | $3,316 | $42,616 | $5,597 | $37,019 |
| 2021 | $3,438 | $40,411 | $4,623 | $35,788 |
| 2020 | $3,333 | $0 | $0 | $0 |
| 2019 | $3,286 | $0 | $0 | $0 |
| 2018 | $3,154 | $0 | $0 | $0 |
| 2017 | $3,113 | $0 | $0 | $0 |
| 2016 | $595 | $0 | $0 | $0 |
Property History
| Date | Event | Price | List to Sale | Price per Sq Ft |
|---|---|---|---|---|
| 11/06/2025 11/06/25 | Price Changed | $749,000 | -1.3% | $374 / Sq Ft |
| 09/10/2025 09/10/25 | For Sale | $759,000 | -- | $379 / Sq Ft |
Purchase History
| Date | Type | Sale Price | Title Company |
|---|---|---|---|
| Cash Sale Deed | $379,439 | Pioneer Title Agency |
Source: Prescott Area Association of REALTORS®
MLS Number: 1076308
APN: 103-61-041
- 1518 N Range View Cir
- 7106 E Lynx Wagon Rd Unit 1
- 1831 N Fence Line Dr Unit 1
- 7039 E Lantern Ln W Unit W
- 7218 E Night Watch Way
- 7152 E Encampment Dr
- 7035 E Lantern Ln W
- 5010 E Old Black Canyon Hwy
- 7242 E Night Watch Way
- 7015 E Lantern Ln W
- 7245 E Night Watch Way
- 7155 E Grass Land Dr
- 7340 E Reins Ct
- 1164 N Fence Post Place
- 7152 E Barefoot Ln
- 7510 E Traders Trail
- 1971 N Fence Line Dr
- 1206 N Cloud Cliff Pass
- 1109 N Half Hitch Rd
- 7620 E Bravo Ln
- 7239 E Barefoot Ln
- 1915 N Bittersweet Way
- 3131 N Main St
- 3100 N Date Creek Dr
- 3225 N Starlight Dr
- 3400 N Lynx Lake Dr
- 5280 E Diamond Dr Unit A
- 5700 Market St
- 5270 E Diamond Dr Unit B
- 3260 N Greg Dr Unit A
- 3620 N Treasure Dr
- 8683 E Commons Cir Unit 102
- 8683 E Commons Cir Unit A313
- 8683 E Commons Cir Unit 203
- 3750 N Meadowlark Dr
- 5008 N Atwood Ct
- 2976 N Yavapai Rd E Unit 2
- 3830 N Windsong Dr Unit 3207.1412671
- 3830 N Windsong Dr Unit 5301.1412669
- 3830 N Windsong Dr Unit 5205.1412667
