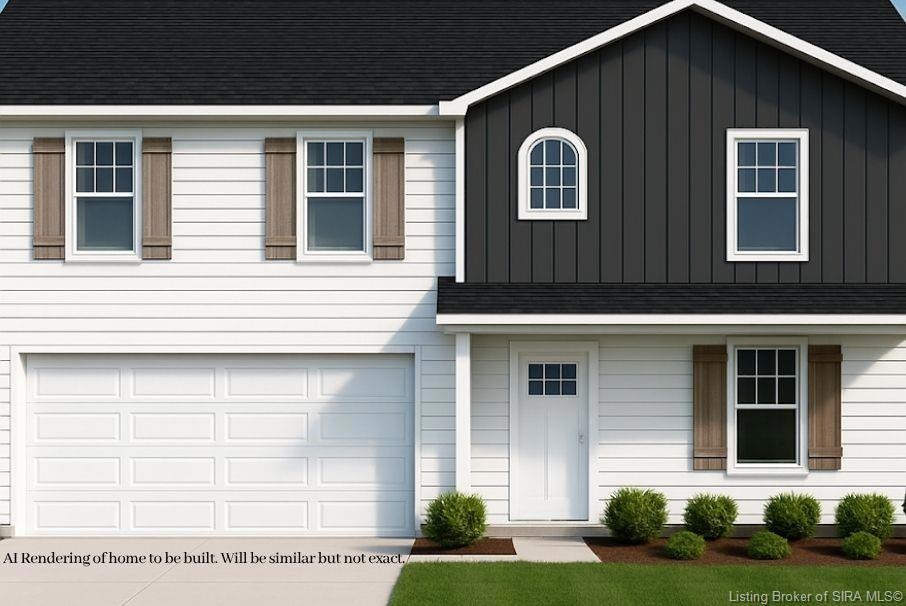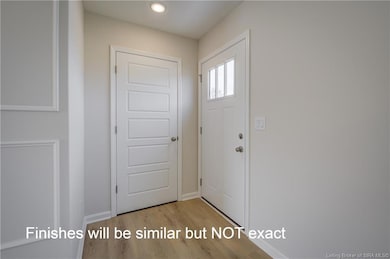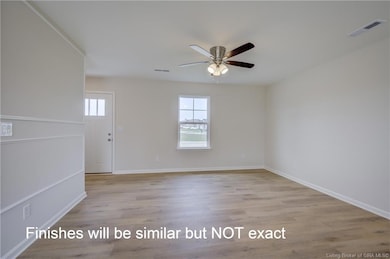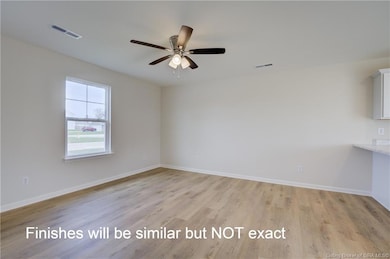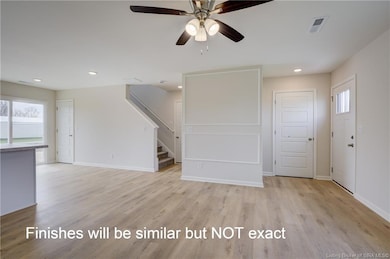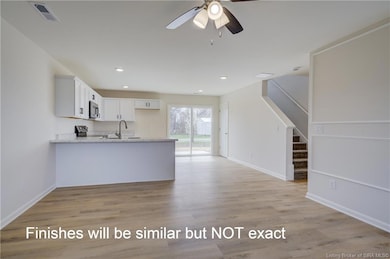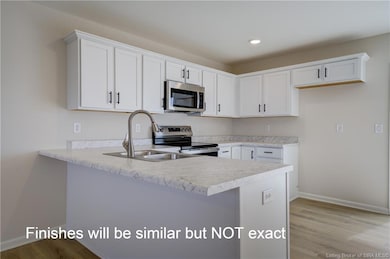1474 N Solar St Unit LOT 3 Scottsburg, IN 47170
Estimated payment $1,598/month
Highlights
- Under Construction
- Walk-In Pantry
- 2 Car Attached Garage
- Open Floorplan
- Thermal Windows
- Eat-In Kitchen
About This Home
*BUILDER WILL PROVIDE UP TO $5,000 TOWARDS BUYERS CLOSING COST WITH PREFERRED LENDER* ESTIMATED COMPLETION DECEMBER 2025* ASB Homes is excited to introduce The "Gemini" Plan in Moonglo! Located just minutes from I65, this 2 story plan boast the quality that ASB Homes has always delivered, at an affordable price! This 2 story plan offers 3 bedrooms all on the same level, 2.5 baths, and a 2 car garage! The main floor features a powder room half bath, big great room that flows right into a U shaped kitchen with walk in pantry, both with LVP "life proof" flooring, with stainless steel apps, separate dining area, and breakfast bar! The 2nd level houses all bedrooms, laundry, flex room/den with a great desk area, as well as a LARGE Owners suite that is 14X12 that includes a private bath with double vanity, separate shower, and a HUGE Walk in closet! Bedroom 2 also has a big walk in closet also! Builder provides a RWC Structural Warranty and this home is ENERGY SMART RATED!
Listing Agent
Schuler Bauer Real Estate Services ERA Powered (N License #RB14043390 Listed on: 09/17/2025

Open House Schedule
-
Sunday, November 23, 20252:00 to 4:00 pm11/23/2025 2:00:00 PM +00:0011/23/2025 4:00:00 PM +00:00Add to Calendar
Home Details
Home Type
- Single Family
Year Built
- Built in 2025 | Under Construction
Lot Details
- 0.25 Acre Lot
- Landscaped
Parking
- 2 Car Attached Garage
- Garage Door Opener
- Driveway
Home Design
- Slab Foundation
- Vinyl Siding
Interior Spaces
- 1,430 Sq Ft Home
- 2-Story Property
- Open Floorplan
- Thermal Windows
- Laundry Room
Kitchen
- Eat-In Kitchen
- Breakfast Bar
- Walk-In Pantry
- Oven or Range
- Microwave
- Dishwasher
Bedrooms and Bathrooms
- 3 Bedrooms
- Walk-In Closet
Outdoor Features
- Patio
Utilities
- Central Air
- Heat Pump System
- Electric Water Heater
Listing and Financial Details
- Assessor Parcel Number 720412440001003008
Map
Home Values in the Area
Average Home Value in this Area
Property History
| Date | Event | Price | List to Sale | Price per Sq Ft |
|---|---|---|---|---|
| 09/17/2025 09/17/25 | For Sale | $254,900 | -- | $178 / Sq Ft |
Source: Southern Indiana REALTORS® Association
MLS Number: 2025010722
- 1478 N Solar St Unit LOT 4
- 1472 N Solar St Unit LOT 2
- 1381 Onyx Ave
- 1519 Burton Dr
- 1523 Omega Ct
- 973 Wooded Trail
- 1239 Rolling Meadows Ct
- 951 York Rd
- 322 N Nicole Ln
- 1114 N Pine St
- 1229 Ironwood Pass Ave
- 3100 S US Highway 31
- 1440 Edgewater Ct
- 1557 Willow Ct
- 134 N Chipaway Ln
- 358 S Oak St
- 232 S Oak St
- 333 S 1st St
- 364 Oak St
- 615 Lakeshore Dr
- 710 English Ave
- 20 Red Oak Way
- 704 S Hyland St
- 33 N 5th St
- 854 W Lake Rd W
- 702 W Curtsinger Dr
- 1240 Jackson Park Place
- 907 E Hackberry St
- 808 N Main St Unit . 3
- 301 S Main St Unit 1
- 281 E Main St
- 1021 Stoneridge Dr
- 118 Clark Rd
- 328 Clark Rd
- 11548 Independence Way
- 760 Main St
- 1155 Highway 62
- 407 Pike St
- 3000 Harmony Ln
- 1721 Allentown Rd
