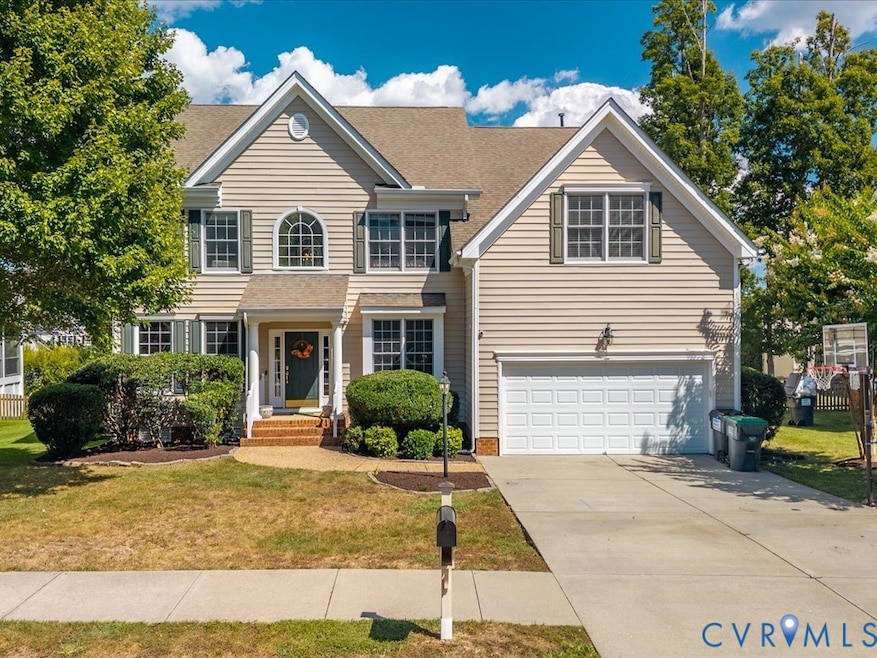14742 Rolling Spring Dr Midlothian, VA 23114
Estimated payment $3,978/month
Highlights
- Outdoor Pool
- Clubhouse
- Cathedral Ceiling
- Midlothian High School Rated A
- Deck
- Wood Flooring
About This Home
Located in one of Midlothian's most meticulously maintained and sought-after communities, this deceptively modest home opens to reveal a grand, light-filled interior with a dramatic two-story foyer and family room. Expansive windows throughout bathe the home in natural light, highlighting its open layout. The large open kitchen and morning room offers a seamless space for hosting a gathering or enjoying a quiet evening in with family. The morning room provides access to a brand new deck and yard with privacy fence for maximizing outdoor living space. The second floor offers 4 generously sized bedrooms and 3 full baths. The real selling point is the massive primary suite featuring his and hers closets, spa-like bathroom and a private sitting room. The third floor acts as a massive flex space, fifth bedroom or in home theater with tons of storage space. Just steps from the community pool, tennis and pickleball courts and minutes from 288, and located in the top-rated school district, this home offers both lifestyle and location. Don't miss this rare opportunity to own a beautifully maintained home in one of Midlothian’s premier neighborhoods.
Home Details
Home Type
- Single Family
Est. Annual Taxes
- $5,090
Year Built
- Built in 2005
Lot Details
- 0.25 Acre Lot
- Sprinkler System
- Zoning described as R9
HOA Fees
- $90 Monthly HOA Fees
Parking
- 2 Car Attached Garage
Home Design
- Frame Construction
- Composition Roof
- Vinyl Siding
Interior Spaces
- 3,864 Sq Ft Home
- 3-Story Property
- Cathedral Ceiling
- Ceiling Fan
- Recessed Lighting
- Gas Fireplace
- French Doors
- Separate Formal Living Room
- Dining Area
- Home Security System
Kitchen
- Breakfast Area or Nook
- Eat-In Kitchen
- Built-In Self-Cleaning Double Oven
- Stove
- Microwave
- Dishwasher
- Kitchen Island
- Granite Countertops
- Disposal
Flooring
- Wood
- Partially Carpeted
Bedrooms and Bathrooms
- 5 Bedrooms
- Main Floor Bedroom
- En-Suite Primary Bedroom
- Walk-In Closet
- Double Vanity
Outdoor Features
- Outdoor Pool
- Deck
- Exterior Lighting
- Front Porch
Schools
- Evergreen Elementary School
- Tomahawk Creek Middle School
- Midlothian High School
Utilities
- Zoned Heating and Cooling
- Heating System Uses Natural Gas
- Vented Exhaust Fan
Listing and Financial Details
- Tax Lot 8
- Assessor Parcel Number 723-69-99-54-600-000
Community Details
Overview
- Mallory Village @ Charter Colony Subdivision
Amenities
- Common Area
- Clubhouse
Recreation
- Tennis Courts
- Community Basketball Court
- Community Playground
- Community Pool
Map
Home Values in the Area
Average Home Value in this Area
Tax History
| Year | Tax Paid | Tax Assessment Tax Assessment Total Assessment is a certain percentage of the fair market value that is determined by local assessors to be the total taxable value of land and additions on the property. | Land | Improvement |
|---|---|---|---|---|
| 2025 | $5,394 | $603,300 | $96,000 | $507,300 |
| 2024 | $5,394 | $565,600 | $96,000 | $469,600 |
| 2023 | $4,814 | $529,000 | $96,000 | $433,000 |
| 2022 | $4,289 | $466,200 | $93,000 | $373,200 |
| 2021 | $3,879 | $405,700 | $91,000 | $314,700 |
| 2020 | $3,854 | $405,700 | $91,000 | $314,700 |
| 2019 | $3,702 | $389,700 | $90,000 | $299,700 |
| 2018 | $3,851 | $405,400 | $90,000 | $315,400 |
| 2017 | $3,766 | $392,300 | $85,000 | $307,300 |
| 2016 | $3,594 | $374,400 | $85,000 | $289,400 |
| 2015 | $3,769 | $391,300 | $85,000 | $306,300 |
| 2014 | $3,691 | $381,900 | $78,000 | $303,900 |
Property History
| Date | Event | Price | Change | Sq Ft Price |
|---|---|---|---|---|
| 09/08/2025 09/08/25 | Pending | -- | -- | -- |
| 09/03/2025 09/03/25 | For Sale | $650,000 | -- | $168 / Sq Ft |
Purchase History
| Date | Type | Sale Price | Title Company |
|---|---|---|---|
| Deed | -- | -- | |
| Warranty Deed | $405,000 | -- | |
| Warranty Deed | $423,150 | -- |
Mortgage History
| Date | Status | Loan Amount | Loan Type |
|---|---|---|---|
| Open | $76,200 | New Conventional | |
| Previous Owner | $364,500 | New Conventional | |
| Previous Owner | $375,375 | Adjustable Rate Mortgage/ARM | |
| Previous Owner | $338,500 | New Conventional |
Source: Central Virginia Regional MLS
MLS Number: 2524932
APN: 723-69-99-54-600-000
- 1525 Lundy Terrace
- 14300 Nicolay Way
- 14306 Camack Trail
- 14225 Camack Trail
- 1118 Bach Ln
- 14018 Millpointe Rd
- 1306 Bach Terrace
- 1007 Arborway Ln
- 1101 Arborway Ln
- 14007 Millpointe Rd Unit 16C
- 542 Abbey Village Cir
- 1090 Arbor Heights Terrace
- 1119 Ashton Village Ln
- 566 Abbey Village Cir
- 1084 Arbor Heights Terrace
- 1078 Arbor Heights Terrace
- 1072 Arbor Heights Terrace
- 900 Westwood Village Way Unit 301
- 1066 Arbor Heights Terrace
- 14010 Briars Cir Unit 204







