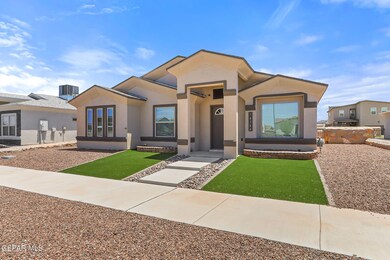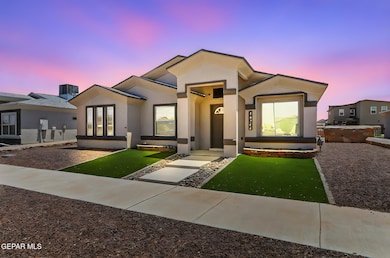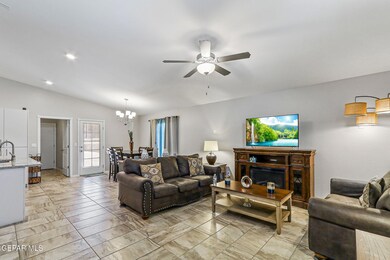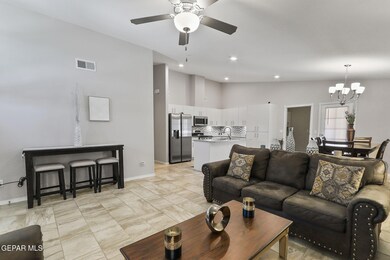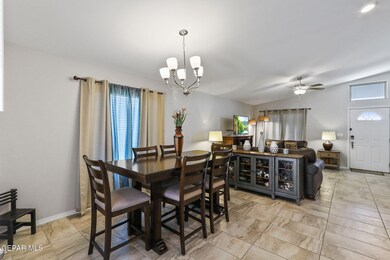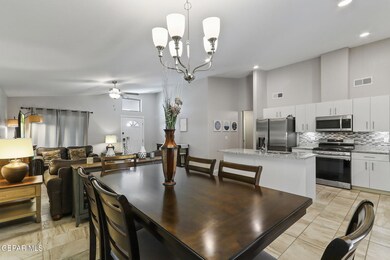
14744 Charles Foster Ave El Paso, TX 79938
Estimated payment $2,009/month
Highlights
- No HOA
- Attached Garage
- Walk-In Closet
- Pebble Hills High School Rated A-
- Double Pane Windows
- Refrigerated Cooling System
About This Home
Price improvement! Welcome to this stunning 4-bedroom, 2-bathroom home built in 2021 and meticulously maintained with pride and care. Situated in a highly sought-after neighborhood, this home features a rare rear garage entrance for enhanced curb appeal and convenience.
Step inside to discover an open-concept layout that seamlessly connects the spacious living, dining, and kitchen areas — perfect for entertaining or everyday living. The large master suite offers a private retreat with a luxurious ensuite bathroom, complete with double vanities and an oversized walk-in shower.
Enjoy the peaceful views of the linear walking park, right outside your doorstep — ideal for morning strolls or evening relaxation. Located just minutes from multiple highly rated schools, this home offers both comfort and convenience for families of all sizes.
Don't miss this exceptional opportunity to own a like-new home in a prime location!
Home Details
Home Type
- Single Family
Est. Annual Taxes
- $6,915
Year Built
- Built in 2021
Lot Details
- 6,566 Sq Ft Lot
- Landscaped
- Back Yard
- Property is zoned R5
Parking
- Attached Garage
Home Design
- Shingle Roof
- Stucco Exterior
Interior Spaces
- 1,615 Sq Ft Home
- 1-Story Property
- Ceiling Fan
- Double Pane Windows
- Vinyl Clad Windows
Kitchen
- Free-Standing Gas Oven
- Microwave
- Dishwasher
- Kitchen Island
Flooring
- Carpet
- Tile
Bedrooms and Bathrooms
- 4 Bedrooms
- Walk-In Closet
- 2 Full Bathrooms
Schools
- Sgt Jose F Carrasco Elementary School
- Sunridge Middle School
- Pebble Hills High School
Utilities
- Refrigerated Cooling System
- Forced Air Heating and Cooling System
- Gas Water Heater
Community Details
- No Home Owners Association
- Tierra Del Este Subdivision
Listing and Financial Details
- Assessor Parcel Number T28799955801900
Map
Home Values in the Area
Average Home Value in this Area
Tax History
| Year | Tax Paid | Tax Assessment Tax Assessment Total Assessment is a certain percentage of the fair market value that is determined by local assessors to be the total taxable value of land and additions on the property. | Land | Improvement |
|---|---|---|---|---|
| 2025 | $7,126 | $268,642 | $41,303 | $227,339 |
| 2024 | $7,126 | $268,642 | $41,303 | $227,339 |
| 2023 | $7,126 | $259,457 | $41,303 | $218,154 |
| 2022 | $2,072 | $71,545 | $21,478 | $50,067 |
| 2021 | $676 | $21,478 | $21,478 | $0 |
Property History
| Date | Event | Price | Change | Sq Ft Price |
|---|---|---|---|---|
| 08/11/2025 08/11/25 | Price Changed | $265,000 | -1.9% | $164 / Sq Ft |
| 07/15/2025 07/15/25 | For Sale | $270,000 | +8.0% | $167 / Sq Ft |
| 02/21/2024 02/21/24 | Sold | -- | -- | -- |
| 01/18/2024 01/18/24 | Pending | -- | -- | -- |
| 01/13/2024 01/13/24 | For Sale | $249,950 | +10.6% | $155 / Sq Ft |
| 09/21/2022 09/21/22 | Sold | -- | -- | -- |
| 06/20/2022 06/20/22 | Pending | -- | -- | -- |
| 06/15/2022 06/15/22 | Price Changed | $225,950 | +2.3% | $146 / Sq Ft |
| 06/15/2022 06/15/22 | For Sale | $220,950 | 0.0% | $143 / Sq Ft |
| 05/25/2022 05/25/22 | Price Changed | $220,950 | +2.3% | $143 / Sq Ft |
| 08/24/2021 08/24/21 | Price Changed | $215,950 | +2.9% | $140 / Sq Ft |
| 05/10/2021 05/10/21 | Pending | -- | -- | -- |
| 03/23/2021 03/23/21 | Price Changed | $209,950 | +1.0% | $136 / Sq Ft |
| 02/02/2021 02/02/21 | For Sale | $207,950 | -- | $135 / Sq Ft |
Purchase History
| Date | Type | Sale Price | Title Company |
|---|---|---|---|
| Deed | -- | None Listed On Document | |
| Deed | -- | -- |
Mortgage History
| Date | Status | Loan Amount | Loan Type |
|---|---|---|---|
| Open | $242,250 | New Conventional | |
| Previous Owner | $234,084 | Balloon |
Similar Homes in El Paso, TX
Source: Greater El Paso Association of REALTORS®
MLS Number: 926414
APN: T287-999-5580-1900
- 14753 Charles Foster Ave
- 14733 Charles Foster Ave
- 14732 Tierra Harbor Ave
- 14745 Tierra Harbor Ave
- 2625 Tierra Garden Dr
- 2501 Tony Harper St
- 2533 Mike Price Dr
- 14764 Jack White Ave
- 3804 Course
- 2520 Sammy Cervantes St
- 14817 Tierra Mirage Ave
- 2600 Sammy Cervantes St
- 14733 Mike A Mendoza Ave
- 14804 Tierra Escape Ave
- 2508 Sammy Cervantes St
- 2516 Sammy Cervantes St
- 2500 Sammy Cervantes St
- 14717 Tierra Escape Ave
- 14737 Tierra Escape Ave
- 2432 Sammy Cervantes St
- 14717 Tierra Escape Ave
- 14816 William Meshel Dr
- 2708 Tierra Oasis St
- 14937 Tierra Fortaleza Ave
- 14800 Sam Garcia Ave
- 14849 Sam Garcia Ave
- 14549 Tierra Oviedo Ave
- 14709 Tierra Garcia Dr
- 14945 Tierra Haven Ave
- 14901 Tierra Isaiah Ave
- 14913 Tierra Isaiah Ave
- 14944 John McNeely Ave
- 14695 Pebble Hills Blvd
- 14925 Pebble Hills Blvd
- 14655 Pebble Hills Blvd
- 2436 Eastern Sky
- 2300 Tierra Zaria Place
- 14812 Hunters Grove Ave
- 14378 N Cave Dr
- 14832 Bert Cameron Ave

