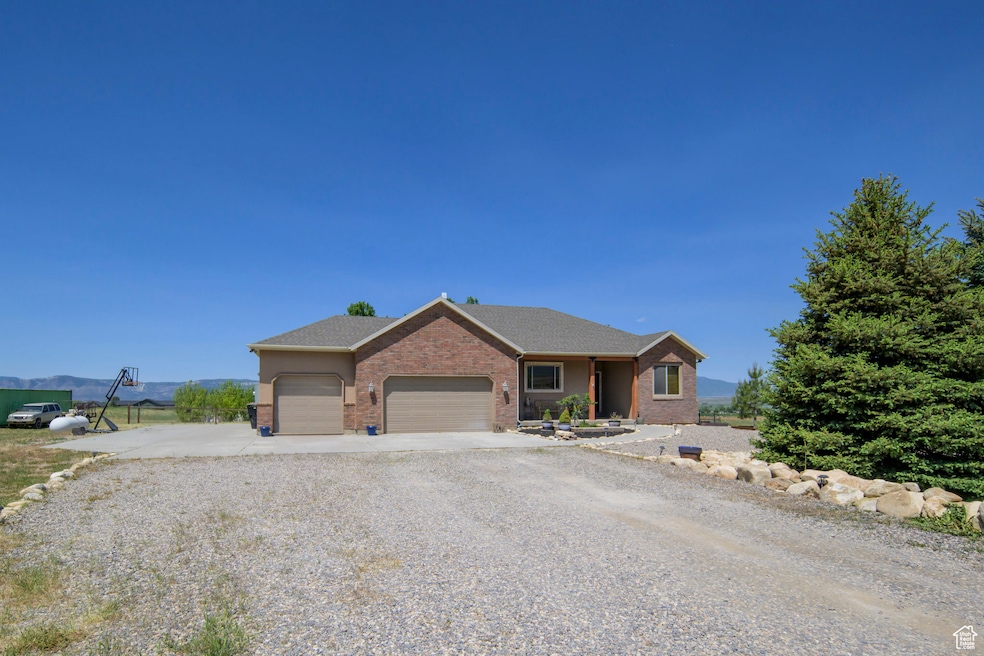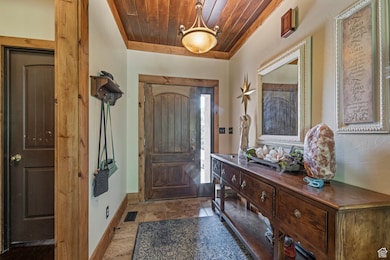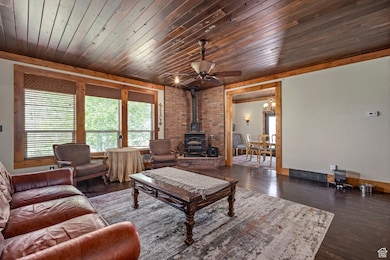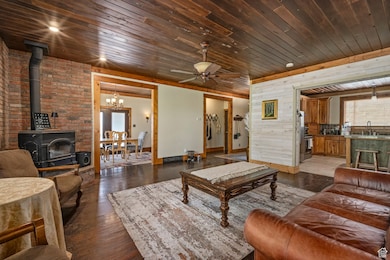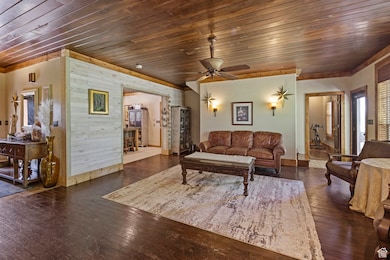
14745 N 8375 E Spring City, UT 84662
Estimated payment $3,869/month
Highlights
- Horse Property
- Fruit Trees
- Wood Burning Stove
- Spa
- Mountain View
- Secluded Lot
About This Home
Discover the charm of Historic Spring City and this beautiful ranch-style rambler, nestled on 4.65 acres of land, featuring a variety of fruit trees; including peach, plum, pear, and apple. A private backyard oasis, complete with a spa, provides a serene retreat, while the vast property offers endless possibilities for outdoor enthusiasts. With this expansive acreage, this property is ideal for those seeking to potentially subdivide, raise livestock, ride horses, or raise chickens. The home features two primary en-suite bedrooms, one on each level, as well as a well-designed floor plan, comprising five bedrooms and four full bathrooms. Additional highlights include a gourmet kitchen with a large center island, an oversized three-car garage, an upstairs bonus rec-room and five Class A water shares with Horseshoe Irrigation are included. Priced to account for any necessary repairs or future improvements, this property is being sold as-is. All information within is provided as a courtesy only. Buyer(s) and Buyer's Agent advised to complete their own due diligence. Square footage figures are provided as a courtesy estimate only and were obtained from tax records. Buyer is advised to obtain an independent measurement. Property boundary and lot lines are shown as approximate.
Listing Agent
Carissa Irving
Aspen Leaf Realty, LLC License #10694069 Listed on: 05/29/2025
Home Details
Home Type
- Single Family
Est. Annual Taxes
- $2,083
Year Built
- Built in 2007
Lot Details
- 4.65 Acre Lot
- Partially Fenced Property
- Secluded Lot
- Corner Lot
- Unpaved Streets
- Fruit Trees
- Mature Trees
- Property is zoned Single-Family
Parking
- 3 Car Attached Garage
- Open Parking
Property Views
- Mountain
- Valley
Home Design
- Rambler Architecture
- Brick Exterior Construction
- Asphalt
- Stucco
Interior Spaces
- 3,696 Sq Ft Home
- 3-Story Property
- Ceiling Fan
- 2 Fireplaces
- Wood Burning Stove
- Blinds
- French Doors
- Great Room
- Basement Fills Entire Space Under The House
- Electric Dryer Hookup
Kitchen
- Gas Oven
- Gas Range
- Range Hood
- Granite Countertops
Flooring
- Wood
- Carpet
- Tile
Bedrooms and Bathrooms
- 5 Bedrooms | 2 Main Level Bedrooms
- Walk-In Closet
- 4 Full Bathrooms
- Bathtub With Separate Shower Stall
Outdoor Features
- Spa
- Horse Property
- Open Patio
- Storage Shed
- Outbuilding
Schools
- Spring City Elementary School
- North Sanpete Middle School
- North Sanpete High School
Farming
- 5 Irrigated Acres
Utilities
- Forced Air Heating and Cooling System
- Heating System Uses Propane
- Heating System Uses Wood
- Natural Gas Connected
- Septic Tank
Community Details
- No Home Owners Association
- Mountain View Ranches Subd Subdivision
Listing and Financial Details
- Exclusions: Gas Grill/BBQ
- Assessor Parcel Number 0000060651
Map
Home Values in the Area
Average Home Value in this Area
Tax History
| Year | Tax Paid | Tax Assessment Tax Assessment Total Assessment is a certain percentage of the fair market value that is determined by local assessors to be the total taxable value of land and additions on the property. | Land | Improvement |
|---|---|---|---|---|
| 2024 | $2,083 | $262,444 | $0 | $0 |
| 2023 | $1,983 | $241,882 | $0 | $0 |
| 2022 | $1,985 | $215,967 | $0 | $0 |
| 2021 | $2,052 | $204,107 | $0 | $0 |
| 2020 | $1,948 | $179,692 | $0 | $0 |
| 2019 | $1,915 | $167,559 | $0 | $0 |
| 2018 | $1,725 | $243,676 | $55,220 | $188,456 |
| 2017 | $1,656 | $145,704 | $0 | $0 |
| 2016 | $1,557 | $136,945 | $0 | $0 |
| 2015 | $1,581 | $136,945 | $0 | $0 |
| 2014 | $1,577 | $136,945 | $0 | $0 |
| 2013 | $1,528 | $136,945 | $0 | $0 |
Property History
| Date | Event | Price | Change | Sq Ft Price |
|---|---|---|---|---|
| 08/03/2025 08/03/25 | For Sale | $675,000 | 0.0% | $183 / Sq Ft |
| 07/08/2025 07/08/25 | Off Market | -- | -- | -- |
| 06/04/2025 06/04/25 | For Sale | $675,000 | -- | $183 / Sq Ft |
| 05/29/2025 05/29/25 | Off Market | -- | -- | -- |
Purchase History
| Date | Type | Sale Price | Title Company |
|---|---|---|---|
| Special Warranty Deed | -- | -- | |
| Special Warranty Deed | -- | -- | |
| Special Warranty Deed | -- | -- | |
| Warranty Deed | -- | -- |
Similar Homes in the area
Source: UtahRealEstate.com
MLS Number: 2088154
APN: 60651
- 14480 N 8375 E
- 600 E 15000 N
- 8750 E 15000 N
- 660 E 400 N
- 580 E 400 N
- 346 E 400 N
- 591 300 N Unit 1
- 698 N Main St
- 84 N 500 E
- 389 N 100 St E
- 20261 N 14390 E
- 29 Sugar Pine Dr Unit 29
- 28 Sugar Pine Dr Unit 28
- 14440 N 11740 E
- 12695 E 14800 #59 N
- 14280 N 13370 E Unit 5
- 216 Whispering Unit 216
- 12 Pine Ridge Estates Dr Unit 12
- 0 Na Unit 2069070
- 137 Whispering Unit 137
