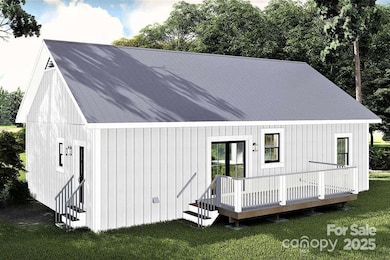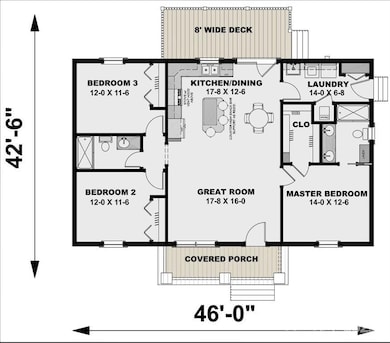1475 32nd St SW Hickory, NC 28602
Estimated payment $1,578/month
Highlights
- New Construction
- Deck
- Covered Patio or Porch
- Open Floorplan
- Arts and Crafts Architecture
- Laundry Room
About This Home
NEW CONSTRUCTION with completion to be June 2025.completion. Home will feature open floor plan and neutral color palates. LVP flooring and tile flooring in bath, granite countertops, wood cabinets & vanities, stainless steel appliances and modern farmhouse sinks. Primary Bedroom with walk in closets and double vanity. Exterior will boost a covered front porch and rear deck, charcoal 50 yr warranty vinyl siding, with cedar accent posts in front.
Call agent for additional information........
Listing Agent
Berkshire Hathaway HomeServices Landmark Prop Brokerage Email: carol.legrand@bhhslandmark.com License #188413 Listed on: 03/20/2025

Home Details
Home Type
- Single Family
Est. Annual Taxes
- $82
Year Built
- Built in 2024 | New Construction
Lot Details
- Level Lot
- Cleared Lot
- Property is zoned R20, RD-II
Parking
- Driveway
Home Design
- Home is estimated to be completed on 7/31/25
- Arts and Crafts Architecture
- Composition Roof
- Vinyl Siding
Interior Spaces
- 1-Story Property
- Open Floorplan
- Ceiling Fan
- Insulated Windows
- Crawl Space
- Laundry Room
Kitchen
- Electric Oven
- Self-Cleaning Oven
- Electric Range
- Range Hood
- Microwave
- Dishwasher
- Kitchen Island
Flooring
- Laminate
- Tile
Bedrooms and Bathrooms
- 3 Main Level Bedrooms
- 2 Full Bathrooms
Outdoor Features
- Deck
- Covered Patio or Porch
Schools
- Longview/Southwest Elementary School
- Grandview Middle School
- Hickory High School
Utilities
- Central Heating and Cooling System
- Vented Exhaust Fan
- Electric Water Heater
Community Details
- Built by Blachaus Development Group LLC
Listing and Financial Details
- Assessor Parcel Number 279217122488
Map
Home Values in the Area
Average Home Value in this Area
Tax History
| Year | Tax Paid | Tax Assessment Tax Assessment Total Assessment is a certain percentage of the fair market value that is determined by local assessors to be the total taxable value of land and additions on the property. | Land | Improvement |
|---|---|---|---|---|
| 2025 | $82 | $9,200 | $9,200 | $0 |
| 2024 | $82 | $9,200 | $9,200 | $0 |
| 2023 | $46 | $5,500 | $5,500 | $0 |
| 2022 | $63 | $5,500 | $5,500 | $0 |
| 2021 | $63 | $5,500 | $5,500 | $0 |
| 2020 | $63 | $5,500 | $0 | $0 |
| 2019 | $63 | $5,500 | $0 | $0 |
| 2018 | $63 | $5,500 | $5,500 | $0 |
| 2017 | $0 | $0 | $0 | $0 |
| 2016 | $55 | $0 | $0 | $0 |
| 2015 | $86 | $5,500 | $5,500 | $0 |
| 2014 | $86 | $9,200 | $9,200 | $0 |
Property History
| Date | Event | Price | Change | Sq Ft Price |
|---|---|---|---|---|
| 03/20/2025 03/20/25 | For Sale | $295,000 | -- | $225 / Sq Ft |
Purchase History
| Date | Type | Sale Price | Title Company |
|---|---|---|---|
| Deed | -- | None Listed On Document | |
| Deed | -- | None Listed On Document | |
| Deed | -- | None Listed On Document | |
| Deed | -- | None Listed On Document | |
| Deed | -- | None Listed On Document | |
| Deed | -- | None Listed On Document | |
| Deed | -- | None Listed On Document | |
| Warranty Deed | $9,000 | Surane James W | |
| Warranty Deed | $9,000 | Surane James W | |
| Warranty Deed | $5,500 | None Listed On Document |
Mortgage History
| Date | Status | Loan Amount | Loan Type |
|---|---|---|---|
| Closed | $145,779 | Construction |
Source: Canopy MLS (Canopy Realtor® Association)
MLS Number: 4232519
APN: 2792171224880000
- 1469 32nd St SW
- 1473 32nd St SW
- 1520 28th St SW
- 1445 33rd St SW
- 3500 14th Ave SW
- 3506 14th Ave SW
- 2832 12th Ave SW
- 3407 14th Ave SW
- 0 Old Shelby Rd Unit 1,1A,2,3 &4
- 1241 26th St SW
- 2145 14th Avenue Place SW Unit 3
- 1013 37th St SW
- 1346 39th St SW
- 1314 39th Street Cir SW
- 1250 39th Street Cir SW Unit 7
- 936 39th St SW
- 00 Oglesby Ln
- 544 29th Street Place SW
- 1521 19th St SW
- 2418 6th Ave SW
- 92 24th St NW
- 617 14th St SW
- 1346 7th Ave SW
- 1342 7th Ave SW
- 136 18th St NW Unit 136
- 160 17th Street Place NW Unit E6
- 414 11th St SW
- 606 9th St SW
- 606 9th St SW Unit 5
- 717 7th Ave SW
- 709 7th Ave SW
- 628 7th Ave SW
- 408 Old State Highway 10 W Unit b
- 502 4th St Place SW
- 1117 13th Ave NW
- Warlicks Church Warlicks Church Rd Unit B
- 652 2nd St SE
- 644 3rd St SE
- 3914 N Carolina 127
- 426 2nd Ave SE






