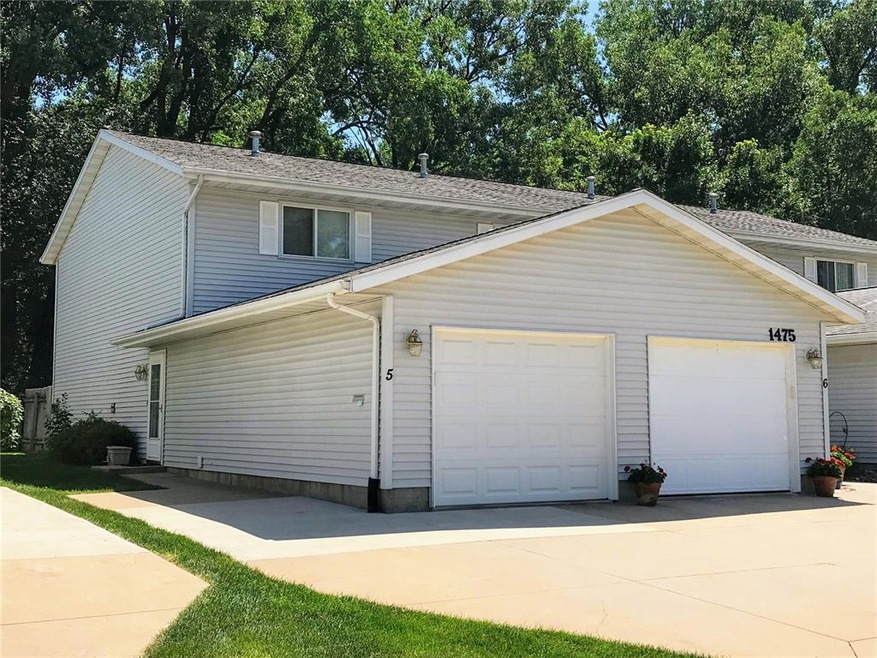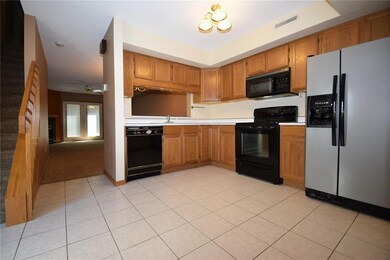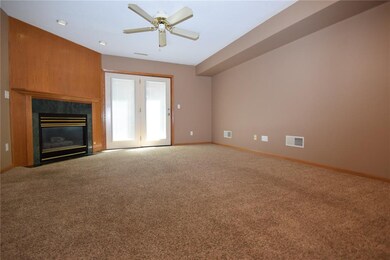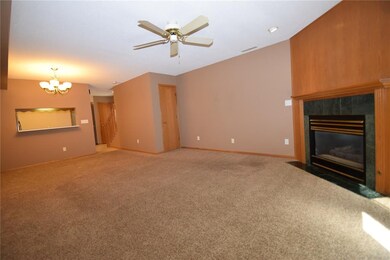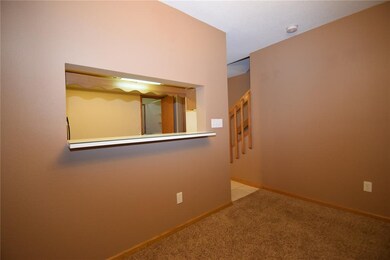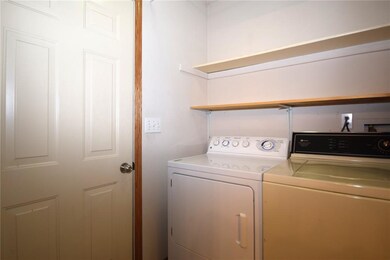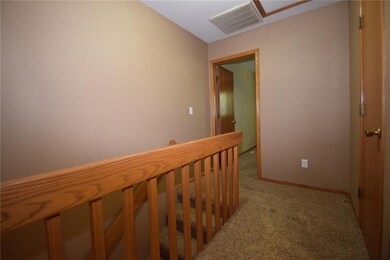
1475 Daleview Dr Unit 5 Marion, IA 52302
Highlights
- 1 Car Attached Garage
- Forced Air Cooling System
- Gas Fireplace
- Starry Elementary School Rated A-
- Patio
About This Home
As of September 2018This home is located at 1475 Daleview Dr Unit 5, Marion, IA 52302 and is currently priced at $94,000, approximately $81 per square foot. This property was built in 1993. 1475 Daleview Dr Unit 5 is a home located in Linn County with nearby schools including Starry Elementary School, Francis Marion Intermediate School, and Vernon Middle School.
Property Details
Home Type
- Condominium
Est. Annual Taxes
- $1,985
Year Built
- 1993
HOA Fees
- $105 Monthly HOA Fees
Home Design
- Slab Foundation
- Poured Concrete
- Frame Construction
- Vinyl Construction Material
Interior Spaces
- 1,152 Sq Ft Home
- 2-Story Property
- Gas Fireplace
- Living Room with Fireplace
Kitchen
- Range
- Microwave
- Dishwasher
- Disposal
Bedrooms and Bathrooms
- 2 Bedrooms
- Primary bedroom located on second floor
Laundry
- Dryer
- Washer
Parking
- 1 Car Attached Garage
- Garage Door Opener
- Off-Street Parking
Outdoor Features
- Patio
Utilities
- Forced Air Cooling System
- Heating System Uses Gas
- Gas Water Heater
- Cable TV Available
Community Details
Pet Policy
- Pets Allowed
Ownership History
Purchase Details
Home Financials for this Owner
Home Financials are based on the most recent Mortgage that was taken out on this home.Purchase Details
Home Financials for this Owner
Home Financials are based on the most recent Mortgage that was taken out on this home.Purchase Details
Home Financials for this Owner
Home Financials are based on the most recent Mortgage that was taken out on this home.Purchase Details
Home Financials for this Owner
Home Financials are based on the most recent Mortgage that was taken out on this home.Similar Homes in the area
Home Values in the Area
Average Home Value in this Area
Purchase History
| Date | Type | Sale Price | Title Company |
|---|---|---|---|
| Warranty Deed | $94,000 | None Available | |
| Warranty Deed | -- | None Available | |
| Warranty Deed | $84,500 | None Available | |
| Warranty Deed | $81,500 | -- |
Mortgage History
| Date | Status | Loan Amount | Loan Type |
|---|---|---|---|
| Open | $84,600 | Adjustable Rate Mortgage/ARM | |
| Closed | $9,400 | Stand Alone Second | |
| Previous Owner | $74,700 | Adjustable Rate Mortgage/ARM | |
| Previous Owner | $81,500 | New Conventional | |
| Previous Owner | $84,750 | Purchase Money Mortgage | |
| Previous Owner | $65,600 | Adjustable Rate Mortgage/ARM | |
| Previous Owner | $16,400 | New Conventional | |
| Previous Owner | $65,600 | Purchase Money Mortgage |
Property History
| Date | Event | Price | Change | Sq Ft Price |
|---|---|---|---|---|
| 09/10/2018 09/10/18 | Sold | $94,000 | 0.0% | $82 / Sq Ft |
| 08/17/2018 08/17/18 | Pending | -- | -- | -- |
| 08/03/2018 08/03/18 | For Sale | $94,000 | 0.0% | $82 / Sq Ft |
| 08/01/2018 08/01/18 | Sold | $94,000 | 0.0% | $82 / Sq Ft |
| 06/29/2018 06/29/18 | Pending | -- | -- | -- |
| 06/29/2018 06/29/18 | For Sale | $94,000 | +10.6% | $82 / Sq Ft |
| 02/10/2017 02/10/17 | Sold | $85,000 | +0.6% | $74 / Sq Ft |
| 01/03/2017 01/03/17 | Pending | -- | -- | -- |
| 10/27/2016 10/27/16 | For Sale | $84,500 | +1.8% | $73 / Sq Ft |
| 12/30/2015 12/30/15 | Sold | $83,000 | -7.7% | $72 / Sq Ft |
| 11/19/2015 11/19/15 | Pending | -- | -- | -- |
| 09/01/2015 09/01/15 | For Sale | $89,900 | -- | $78 / Sq Ft |
Tax History Compared to Growth
Tax History
| Year | Tax Paid | Tax Assessment Tax Assessment Total Assessment is a certain percentage of the fair market value that is determined by local assessors to be the total taxable value of land and additions on the property. | Land | Improvement |
|---|---|---|---|---|
| 2024 | $2,148 | $125,600 | $12,000 | $113,600 |
| 2023 | $2,148 | $125,600 | $12,000 | $113,600 |
| 2022 | $2,074 | $96,500 | $12,000 | $84,500 |
| 2021 | $2,192 | $96,500 | $12,000 | $84,500 |
| 2020 | $2,192 | $97,000 | $12,000 | $85,000 |
| 2019 | $1,836 | $90,000 | $12,000 | $78,000 |
| 2018 | $1,888 | $90,000 | $12,000 | $78,000 |
| 2017 | $1,888 | $81,500 | $12,000 | $69,500 |
| 2016 | $1,814 | $81,500 | $12,000 | $69,500 |
| 2015 | $1,807 | $81,500 | $12,000 | $69,500 |
| 2014 | $1,614 | $81,500 | $12,000 | $69,500 |
| 2013 | $1,546 | $81,500 | $12,000 | $69,500 |
Agents Affiliated with this Home
-
Sofia Estores

Seller's Agent in 2018
Sofia Estores
Epique Realty
(319) 538-4553
2 in this area
36 Total Sales
-
Tracy Engelbart
T
Seller's Agent in 2018
Tracy Engelbart
REAL ESTATE AMERICA, INC.
(319) 329-1100
92 in this area
202 Total Sales
-
Jen Steffen

Buyer's Agent in 2018
Jen Steffen
Pinnacle Realty LLC
(319) 981-0330
16 in this area
87 Total Sales
-
Matthew Lepic

Buyer's Agent in 2018
Matthew Lepic
LEPIC-KROEGER CORRIDOR, REALTORS
(319) 321-7199
2 in this area
576 Total Sales
-
Debra Callahan

Seller's Agent in 2017
Debra Callahan
RE/MAX
(319) 431-3559
175 in this area
663 Total Sales
-
Mirela Taylor

Seller's Agent in 2015
Mirela Taylor
SKOGMAN REALTY
(319) 310-4422
6 in this area
45 Total Sales
Map
Source: Cedar Rapids Area Association of REALTORS®
MLS Number: 1804640
APN: 15072-30001-01004
- 1885 Pleasantview Dr
- 1600 Highview Dr
- 845 Orchard Rd
- Lot 9 S Parkridge Rd
- Lot 8 S Parkridge Rd
- Lot 7 S Parkridge Rd
- 0 S Lot 7 Parkridge Rd
- 0 S Lot 8 Parkridge Rd Rd
- 825 Fairview Dr
- 295 S 19th St
- 1005 Alexis Ct
- 1360 Starry Dr
- 2560 Eastlawn Dr
- 2590 Eastlawn Dr
- 0 S Lot 9 Parkridge Rd
- 235 S 21st Street Ct
- 155 Grand Ave
- 336 Aircom Dr
- 388 Aircom Dr
- 492 Aircom Dr
