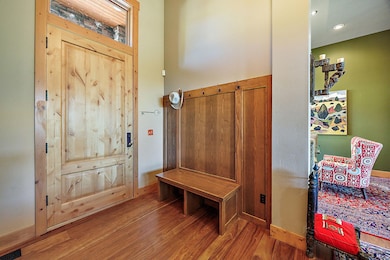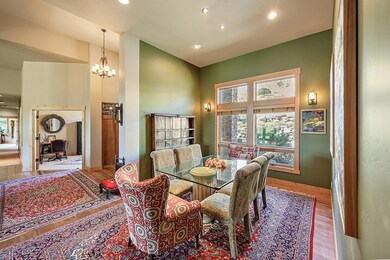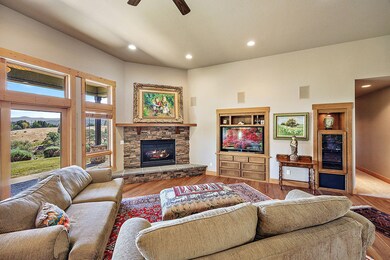
1475 Dead Indian Memorial Rd Ashland, OR 97520
Estimated payment $10,302/month
Highlights
- RV Access or Parking
- Gated Parking
- City View
- Ashland Middle School Rated A-
- Two Primary Bedrooms
- 24.96 Acre Lot
About This Home
Experience the pinnacle of country living on nearly 25 private, gated acres just minutes from downtown Ashland. This 4,382 sq. ft prairie-style estate blends elegance, function, and opportunity - zoned for vineyard, orchard, or equestrian use. Soaring vaulted ceilings, radiant canary wood floors, and expansive high-end windows frame stunning views of Mt. Ashland, Pilot Rock, and Pompadour Bluff. The chef's kitchen features Verde Marinace granite, dual Dacor ovens, a soapstone sink, and a large island. The main level includes a serene primary suite, two offices, and seamless indoor-outdoor living. Upstairs offers a guest suite and media room. Enjoy manicured grounds, TID Irrigation, an orchard, patios, and a 1400 plus sq. ft. garage/workshop. With owned solar, modern infrastructure, and timeless design, this exceptional property offers a rare blend of luxury, privacy, and natural beauty.
Listing Agent
John L. Scott Ashland Brokerage Phone: 5414144663 License #199912011 Listed on: 05/27/2025

Home Details
Home Type
- Single Family
Est. Annual Taxes
- $13,024
Year Built
- Built in 2007
Lot Details
- 24.96 Acre Lot
- Property fronts an easement
- Fenced
- Drip System Landscaping
- Level Lot
- Front and Back Yard Sprinklers
- Garden
- Additional Parcels
- Property is zoned EFU, EFU
Parking
- 3 Car Attached Garage
- Tandem Parking
- Garage Door Opener
- Driveway
- Gated Parking
- RV Access or Parking
Property Views
- City
- Mountain
- Territorial
- Valley
Home Design
- Prairie Architecture
- Brick Foundation
- Frame Construction
- Composition Roof
Interior Spaces
- 4,382 Sq Ft Home
- 2-Story Property
- Open Floorplan
- Wet Bar
- Wired For Sound
- Wired For Data
- Built-In Features
- Vaulted Ceiling
- Ceiling Fan
- Propane Fireplace
- Double Pane Windows
- Wood Frame Window
- Great Room
- Living Room with Fireplace
- Dining Room
- Home Office
- Bonus Room
Kitchen
- Eat-In Kitchen
- Double Oven
- Range with Range Hood
- Microwave
- Dishwasher
- Kitchen Island
- Granite Countertops
- Tile Countertops
- Disposal
Flooring
- Wood
- Carpet
- Stone
- Tile
Bedrooms and Bathrooms
- 4 Bedrooms
- Primary Bedroom on Main
- Double Master Bedroom
- Linen Closet
- Walk-In Closet
- Double Vanity
- Soaking Tub
- Bathtub with Shower
- Bathtub Includes Tile Surround
Laundry
- Laundry Room
- Dryer
- Washer
Home Security
- Security System Owned
- Carbon Monoxide Detectors
- Fire and Smoke Detector
Eco-Friendly Details
- ENERGY STAR Certified Homes
- Solar owned by seller
- Sprinklers on Timer
Outdoor Features
- Covered Patio or Porch
- Fire Pit
Schools
- Bellview Elementary School
- Ashland Middle School
- Ashland High School
Farming
- 2 Irrigated Acres
Utilities
- Forced Air Zoned Heating and Cooling System
- Heating System Uses Propane
- Heat Pump System
- Irrigation Water Rights
- Well
- Water Heater
- Water Softener
- Septic Tank
Community Details
- No Home Owners Association
Listing and Financial Details
- Tax Lot 101
- Assessor Parcel Number 10115284
Map
Home Values in the Area
Average Home Value in this Area
Tax History
| Year | Tax Paid | Tax Assessment Tax Assessment Total Assessment is a certain percentage of the fair market value that is determined by local assessors to be the total taxable value of land and additions on the property. | Land | Improvement |
|---|---|---|---|---|
| 2025 | $12,863 | $927,160 | $347,540 | $579,620 |
| 2024 | $12,863 | $900,160 | $337,420 | $562,740 |
| 2023 | $12,448 | $873,950 | $327,590 | $546,360 |
| 2022 | $12,032 | $873,950 | $327,590 | $546,360 |
| 2021 | $11,618 | $848,500 | $318,050 | $530,450 |
| 2020 | $11,302 | $823,790 | $308,780 | $515,010 |
| 2019 | $11,052 | $776,510 | $291,040 | $485,470 |
| 2018 | $10,432 | $753,900 | $282,550 | $471,350 |
| 2017 | $10,383 | $753,900 | $282,550 | $471,350 |
| 2016 | $10,287 | $710,649 | $264,224 | $446,425 |
Property History
| Date | Event | Price | Change | Sq Ft Price |
|---|---|---|---|---|
| 05/27/2025 05/27/25 | For Sale | $1,695,000 | +99.4% | $387 / Sq Ft |
| 05/31/2012 05/31/12 | Sold | $850,000 | -14.9% | $194 / Sq Ft |
| 04/12/2012 04/12/12 | Pending | -- | -- | -- |
| 03/12/2012 03/12/12 | For Sale | $999,100 | -- | $228 / Sq Ft |
Purchase History
| Date | Type | Sale Price | Title Company |
|---|---|---|---|
| Interfamily Deed Transfer | -- | None Available | |
| Interfamily Deed Transfer | -- | None Available | |
| Warranty Deed | $95,500 | Ticor Title Company Of Or | |
| Warranty Deed | $850,000 | Ticor Title Company Oregon | |
| Interfamily Deed Transfer | -- | Lawyers Title Ins | |
| Warranty Deed | $285,000 | Amerititle |
Mortgage History
| Date | Status | Loan Amount | Loan Type |
|---|---|---|---|
| Open | $150,000 | Credit Line Revolving | |
| Open | $850,000 | Adjustable Rate Mortgage/ARM | |
| Previous Owner | $71,429 | Credit Line Revolving | |
| Previous Owner | $680,000 | New Conventional | |
| Previous Owner | $1,000,000 | Construction | |
| Previous Owner | $213,750 | Purchase Money Mortgage |
Similar Homes in Ashland, OR
Source: Oregon Datashare
MLS Number: 220202668
APN: 10115284
- 987 Dead Indian Memorial Rd
- 2011 Dead Indian Memorial Rd
- 988 Dead Indian Memorial Rd
- 245 Majestic Ln
- 0 Dead Indian Memorial Rd Unit 220202163
- 141 Majestic Ln
- 343 Dead Indian Memorial Rd
- 30 Knoll Crest Dr
- 786 Pompadour Dr
- 2800 Dead Indian Memorial Rd
- 690 Spring Creek Dr
- 3345 Hwy 66 Hwy
- 854 Twin Pines Cir Unit 7
- 3345 Highway 66
- 138 Crocker St
- 795 Oak Knoll Dr
- 48 Crocker St
- 805 Oak Knoll Dr
- 63 Crocker St
- 215 Tolman Creek Rd Unit SPC 10
- 2525 Ashland St
- 249 Meadow Dr
- 2234 Siskiyou Blvd
- 675 Siskiyou Blvd
- 220 Holiday Ln
- 100 N Pacific Hwy
- 233 Eva Way
- 4219 Colver Rd Unit Cottage
- 933 N Rose St
- 1108 N Rose St
- 353 Dalton St
- 901 King St
- 616 J St
- 309 Laurel St
- 121 S Holly St
- 1845 N Keene Way Dr Unit 2
- 406 W Main St
- 2008 Deer Pointe Ct
- 645 Royal Ave
- 1677 Grand Ave






