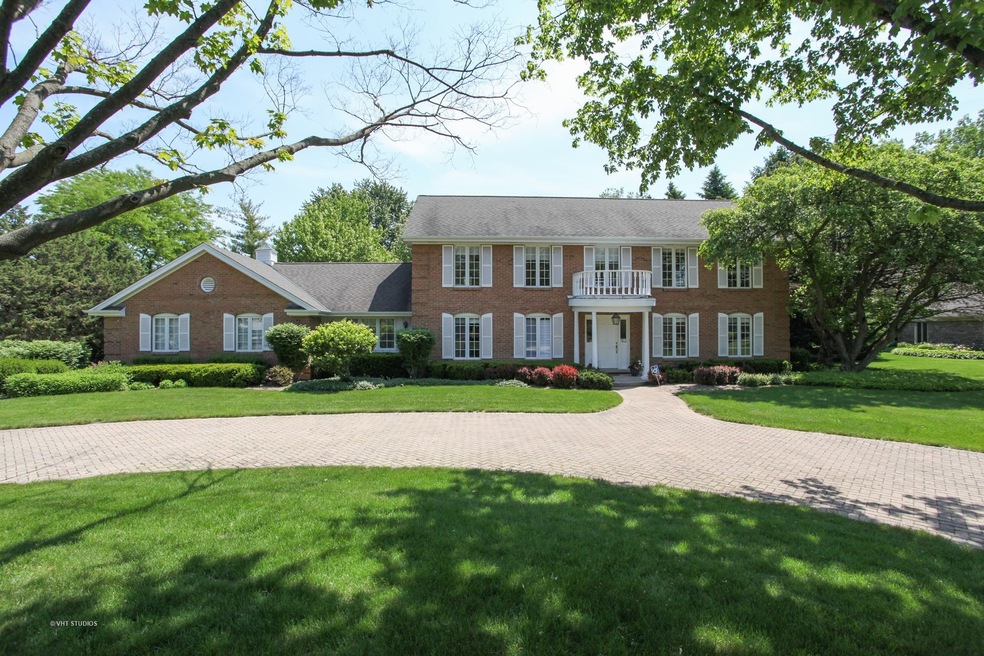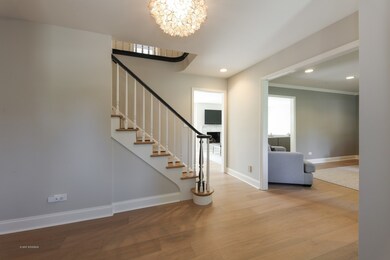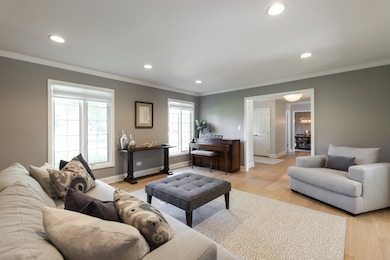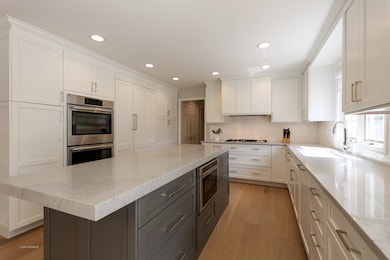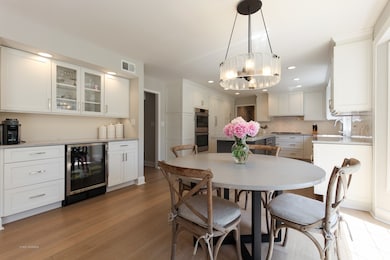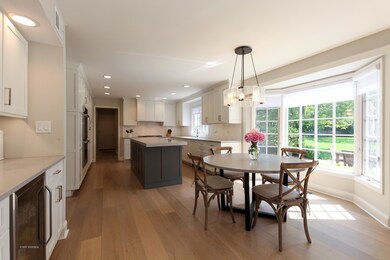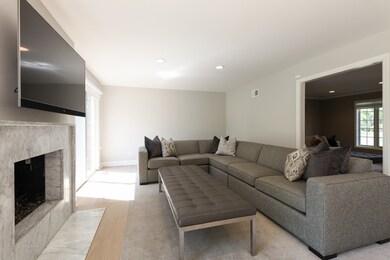
1475 E Course Dr Unit E Riverwoods, IL 60015
Riverwoods Country Club Estates NeighborhoodHighlights
- On Golf Course
- Landscaped Professionally
- Wooded Lot
- Wilmot Elementary School Rated A
- Recreation Room
- Vaulted Ceiling
About This Home
As of August 2022Absolutely stunning renovation of this stately classic center entry brick Georgian Colonial with circular brick paver driveway situated on 1+ professionally landscaped lot. Gracious foyer leads to spacious living and dining rooms. Timeless dream kitchen features custom white cabinetry, 48" Refrigerator/Freezer, Bosch double ovens, 6 burner stove, quartz countertops, oversized island and beautiful herringbone marble backsplash. Bright separate eating area with large bay window and bar area with beverage/wine fridge. Kitchen opens to spacious family room with marble surround fireplace and sliding doors to lovely patio and yard with outstanding golf course views. New wide plank Hardwood floors throughout the first floor, upstairs hallway and Master bedroom. New carpet, new baths, recessed LED lighting, hardware and gorgeous Hunter Douglas window treatments throughout. Finished basement with fireplace, full bath, bedroom, exercise room and tons of storage. 3 car garage. Deerfield schools!
Last Agent to Sell the Property
@properties Christie's International Real Estate License #471003431 Listed on: 06/11/2018

Last Buyer's Agent
@properties Christie's International Real Estate License #475158334

Home Details
Home Type
- Single Family
Est. Annual Taxes
- $23,105
Year Built | Renovated
- 1978 | 2017
Lot Details
- On Golf Course
- Landscaped Professionally
- Wooded Lot
HOA Fees
- $8 per month
Parking
- Attached Garage
- Garage Door Opener
- Circular Driveway
- Brick Driveway
- Parking Included in Price
- Garage Is Owned
Home Design
- Georgian Architecture
- Brick Exterior Construction
- Cedar
Interior Spaces
- Primary Bathroom is a Full Bathroom
- Vaulted Ceiling
- Wood Burning Fireplace
- Fireplace With Gas Starter
- Entrance Foyer
- Sitting Room
- Home Office
- Recreation Room
- Home Gym
Kitchen
- Breakfast Bar
- Walk-In Pantry
- Double Oven
- Microwave
- High End Refrigerator
- Dishwasher
- Wine Cooler
- Stainless Steel Appliances
- Kitchen Island
- Disposal
Flooring
- Wood
- Laminate
Laundry
- Laundry on main level
- Dryer
- Washer
Finished Basement
- Basement Fills Entire Space Under The House
- Finished Basement Bathroom
Location
- Property is near a bus stop
Utilities
- Forced Air Zoned Cooling and Heating System
- Heating System Uses Gas
- Lake Michigan Water
Ownership History
Purchase Details
Home Financials for this Owner
Home Financials are based on the most recent Mortgage that was taken out on this home.Purchase Details
Home Financials for this Owner
Home Financials are based on the most recent Mortgage that was taken out on this home.Purchase Details
Home Financials for this Owner
Home Financials are based on the most recent Mortgage that was taken out on this home.Purchase Details
Home Financials for this Owner
Home Financials are based on the most recent Mortgage that was taken out on this home.Similar Homes in the area
Home Values in the Area
Average Home Value in this Area
Purchase History
| Date | Type | Sale Price | Title Company |
|---|---|---|---|
| Special Warranty Deed | $1,055,000 | Fidelity National Title | |
| Warranty Deed | $1,055,000 | Fidelity National Title | |
| Warranty Deed | $865,000 | Greater Illinois Title | |
| Warranty Deed | $670,000 | Citywide Title Corporation |
Mortgage History
| Date | Status | Loan Amount | Loan Type |
|---|---|---|---|
| Open | $844,000 | New Conventional | |
| Previous Owner | $769,500 | New Conventional | |
| Previous Owner | $450,000 | Unknown | |
| Previous Owner | $110,050 | New Conventional | |
| Previous Owner | $189,900 | Unknown | |
| Previous Owner | $200,000 | Unknown |
Property History
| Date | Event | Price | Change | Sq Ft Price |
|---|---|---|---|---|
| 08/19/2022 08/19/22 | Sold | $1,055,000 | +0.5% | $324 / Sq Ft |
| 06/28/2022 06/28/22 | For Sale | $1,050,000 | +21.4% | $322 / Sq Ft |
| 06/27/2022 06/27/22 | Pending | -- | -- | -- |
| 08/21/2018 08/21/18 | Sold | $865,000 | -3.8% | $262 / Sq Ft |
| 07/19/2018 07/19/18 | Pending | -- | -- | -- |
| 07/03/2018 07/03/18 | Price Changed | $899,000 | -4.3% | $272 / Sq Ft |
| 06/11/2018 06/11/18 | For Sale | $939,000 | -- | $284 / Sq Ft |
Tax History Compared to Growth
Tax History
| Year | Tax Paid | Tax Assessment Tax Assessment Total Assessment is a certain percentage of the fair market value that is determined by local assessors to be the total taxable value of land and additions on the property. | Land | Improvement |
|---|---|---|---|---|
| 2024 | $23,105 | $279,285 | $93,558 | $185,727 |
| 2023 | $21,885 | $268,028 | $89,787 | $178,241 |
| 2022 | $21,885 | $239,776 | $94,010 | $145,766 |
| 2021 | $20,605 | $231,176 | $90,638 | $140,538 |
| 2020 | $19,805 | $231,663 | $90,829 | $140,834 |
| 2019 | $19,057 | $231,270 | $90,675 | $140,595 |
| 2018 | $18,212 | $226,005 | $96,109 | $129,896 |
| 2017 | $18,305 | $225,284 | $95,802 | $129,482 |
| 2016 | $17,825 | $216,765 | $92,179 | $124,586 |
| 2015 | $16,413 | $203,669 | $86,610 | $117,059 |
| 2014 | $16,845 | $202,833 | $87,229 | $115,604 |
| 2012 | $15,968 | $201,044 | $86,460 | $114,584 |
Agents Affiliated with this Home
-

Seller's Agent in 2022
Marlene Rubenstein
Baird Warner
(847) 565-6666
4 in this area
452 Total Sales
-

Seller Co-Listing Agent in 2022
Laura Kerstein
Baird Warner
(847) 209-1131
4 in this area
39 Total Sales
-

Buyer's Agent in 2022
Brad Lippitz
Compass
(847) 778-6207
1 in this area
532 Total Sales
-

Buyer Co-Listing Agent in 2022
Brittany Shapiro
Compass
(312) 498-5399
1 in this area
34 Total Sales
-

Seller's Agent in 2018
Patricia Denenberg
@ Properties
(847) 644-5921
90 Total Sales
-

Buyer's Agent in 2018
Linda Waldman
@ Properties
(847) 691-1044
6 Total Sales
Map
Source: Midwest Real Estate Data (MRED)
MLS Number: MRD09981176
APN: 16-30-102-028
- 1385 Montgomery Dr
- 1620 Berkeley Ct
- 1755 Sunset Ln
- 1028 Castlewood Ln
- 1119 Hampton Ct Unit 1
- 1005 Castlewood Ln
- 2060 Duffy Ln
- 1458 Berkley Ct
- 1610 Montgomery Rd
- 2260 Congressional Ln
- 1005 Hiawatha Ln
- 2000 Clendenin Ln
- 2040 Duffy Ln
- 1410 Berkley Ct
- 920 Appletree Ln
- 1327 Greenwood Ave
- 931 Holmes Ave
- 1314 Somerset Ave
- 816 Appletree Ln
- 1890 Robinwood Ln
