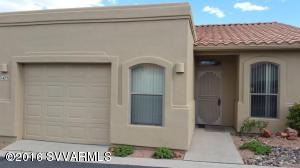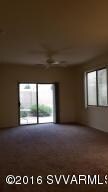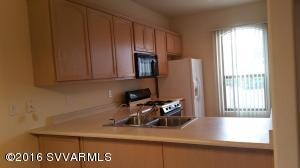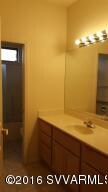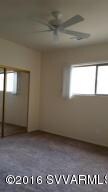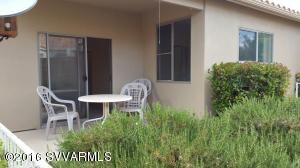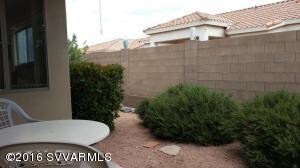
1475 E Crestview Ct Cottonwood, AZ 86326
Highlights
- City View
- Contemporary Architecture
- Covered patio or porch
- Open Floorplan
- Great Room
- Double Pane Windows
About This Home
As of July 2024This is a light and bright, sweet and simple patio home in the Crestview Ridge Subdivision. Walking distance to everything. Southwest Ranch style exterior with Tile Roof. Great Room floor plan open to the Eat-In kitchen and breakfast bar. All kitchen appliances, including a reverse osmosis system, water softner, vertical blinds, tinted screens, washer and dryer are included. Two Spacious bedrooms separated by a Huge one suite bathroom. An attached single car garage, fenced small yard and covered patio. New paint throughout, new carpet and vinyl.
Last Agent to Sell the Property
Coldwell Banker Realty License #SA518715000 Listed on: 04/26/2016

Last Buyer's Agent
Jodi Rust
Coldwell Banker/1st Aff
Home Details
Home Type
- Single Family
Est. Annual Taxes
- $656
Year Built
- Built in 1999
Lot Details
- 3,049 Sq Ft Lot
- Rural Setting
- East Facing Home
- Landscaped with Trees
- Grass Covered Lot
HOA Fees
- $45 Monthly HOA Fees
Property Views
- City
- Mountain
- Desert
Home Design
- Contemporary Architecture
- Ranch Style House
- Santa Fe Architecture
- Southwestern Architecture
- Slab Foundation
- Wood Frame Construction
- Tile Roof
- Rolled or Hot Mop Roof
- Stucco
Interior Spaces
- 932 Sq Ft Home
- Open Floorplan
- Ceiling Fan
- Double Pane Windows
- Vertical Blinds
- Window Screens
- Great Room
- Fire and Smoke Detector
Kitchen
- Breakfast Bar
- Range
- Microwave
- Dishwasher
- Disposal
Flooring
- Carpet
- Vinyl
Bedrooms and Bathrooms
- 2 Bedrooms
- 1 Bathroom
Laundry
- Dryer
- Washer
Parking
- 1 Car Garage
- Garage Door Opener
Utilities
- Refrigerated Cooling System
- Natural Gas Water Heater
- Water Softener
- Phone Available
Additional Features
- Level Entry For Accessibility
- Covered patio or porch
Community Details
- Crestview Sub Subdivision
Listing and Financial Details
- Assessor Parcel Number 40661034
Ownership History
Purchase Details
Home Financials for this Owner
Home Financials are based on the most recent Mortgage that was taken out on this home.Purchase Details
Home Financials for this Owner
Home Financials are based on the most recent Mortgage that was taken out on this home.Purchase Details
Purchase Details
Home Financials for this Owner
Home Financials are based on the most recent Mortgage that was taken out on this home.Purchase Details
Purchase Details
Purchase Details
Purchase Details
Home Financials for this Owner
Home Financials are based on the most recent Mortgage that was taken out on this home.Purchase Details
Home Financials for this Owner
Home Financials are based on the most recent Mortgage that was taken out on this home.Purchase Details
Home Financials for this Owner
Home Financials are based on the most recent Mortgage that was taken out on this home.Purchase Details
Similar Home in the area
Home Values in the Area
Average Home Value in this Area
Purchase History
| Date | Type | Sale Price | Title Company |
|---|---|---|---|
| Warranty Deed | $332,000 | Yavapai Title Agency | |
| Cash Sale Deed | $130,000 | Empire West Title Agency | |
| Interfamily Deed Transfer | -- | Empire West Title Agency | |
| Cash Sale Deed | $125,000 | Pioneer Title Agency Sedona | |
| Interfamily Deed Transfer | -- | None Available | |
| Cash Sale Deed | $209,900 | Transnation Title Ins Co | |
| Interfamily Deed Transfer | -- | Transnation Title Ins Co | |
| Warranty Deed | $145,000 | First American Title Ins Co | |
| Interfamily Deed Transfer | -- | Transnation Title Insurance | |
| Warranty Deed | $115,000 | Transnation Title Insurance | |
| Interfamily Deed Transfer | -- | -- |
Mortgage History
| Date | Status | Loan Amount | Loan Type |
|---|---|---|---|
| Open | $325,986 | FHA | |
| Previous Owner | $116,000 | New Conventional | |
| Previous Owner | $92,000 | New Conventional | |
| Closed | $29,000 | No Value Available |
Property History
| Date | Event | Price | Change | Sq Ft Price |
|---|---|---|---|---|
| 07/10/2025 07/10/25 | For Sale | $355,000 | +6.9% | $381 / Sq Ft |
| 07/03/2024 07/03/24 | Sold | $332,000 | -2.1% | $356 / Sq Ft |
| 05/27/2024 05/27/24 | Pending | -- | -- | -- |
| 04/24/2024 04/24/24 | For Sale | $339,000 | +160.8% | $364 / Sq Ft |
| 06/28/2016 06/28/16 | Sold | $130,000 | -7.1% | $139 / Sq Ft |
| 05/15/2016 05/15/16 | Pending | -- | -- | -- |
| 04/26/2016 04/26/16 | For Sale | $140,000 | +12.0% | $150 / Sq Ft |
| 02/14/2014 02/14/14 | Sold | $125,000 | +0.1% | $134 / Sq Ft |
| 02/07/2014 02/07/14 | Pending | -- | -- | -- |
| 01/13/2014 01/13/14 | For Sale | $124,900 | -- | $134 / Sq Ft |
Tax History Compared to Growth
Tax History
| Year | Tax Paid | Tax Assessment Tax Assessment Total Assessment is a certain percentage of the fair market value that is determined by local assessors to be the total taxable value of land and additions on the property. | Land | Improvement |
|---|---|---|---|---|
| 2026 | $690 | $25,166 | -- | -- |
| 2024 | $676 | $24,944 | -- | -- |
| 2023 | $676 | $20,181 | $3,534 | $16,647 |
| 2022 | $674 | $16,478 | $2,854 | $13,624 |
| 2021 | $733 | $15,607 | $2,985 | $12,622 |
| 2020 | $728 | $0 | $0 | $0 |
| 2019 | $724 | $0 | $0 | $0 |
| 2018 | $695 | $0 | $0 | $0 |
| 2017 | $666 | $0 | $0 | $0 |
| 2016 | $655 | $0 | $0 | $0 |
| 2015 | $656 | $0 | $0 | $0 |
| 2014 | $581 | $0 | $0 | $0 |
Agents Affiliated with this Home
-

Seller's Agent in 2025
Debra Housholder
Forest Properties Inc
(928) 274-0883
29 Total Sales
-
E
Seller's Agent in 2024
Erica Woolsey
Coldwell Banker Realty
(602) 509-8178
43 Total Sales
-

Seller's Agent in 2016
Amy D. Brown
Coldwell Banker Realty
(928) 254-0501
90 Total Sales
-
J
Buyer's Agent in 2016
Jodi Rust
Coldwell Banker/1st Aff
-

Seller's Agent in 2014
Denise Lerette
Russ Lyon Sotheby's Intl Rlty
(928) 254-9181
57 Total Sales
-

Seller Co-Listing Agent in 2014
Ken Robertson
Russ Lyon Sotheby's Intl Rlty
(928) 274-0530
85 Total Sales
Map
Source: Sedona Verde Valley Association of REALTORS®
MLS Number: 509958
APN: 406-61-034
- 1615 E Crestview Cir
- 925 S 16th St
- 1420 E Ridgeview Dr
- 1520 E Elm St
- 1735 Oro Dr
- 754 Skyview Ln
- 720 Skyview Ln
- 1000 S 12th St
- 713 Skyview Ln
- 890 S Main St
- 2050 W Highway 89a Unit 410
- 1124 S 13th Place
- 1797 E Arroyo Seco
- 1141 S 17th St Unit 32B
- 1174 S 17th St
- 345 Arizona 89a
- 325 W Arizona 89a
- 1798 E Fir St
- 1161 S 10th St
- 1151 E State Route 89a --
