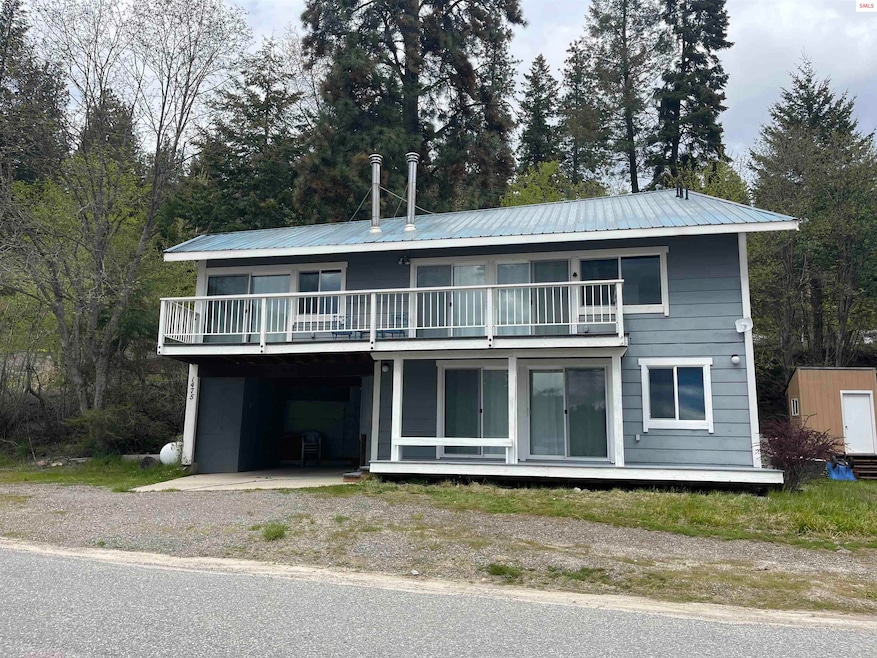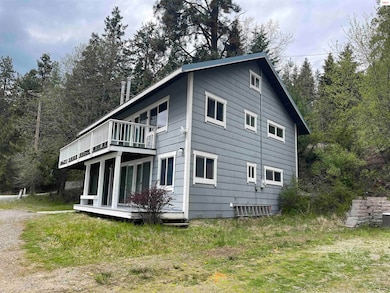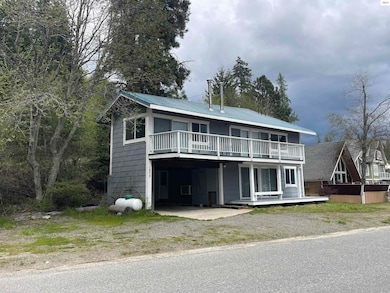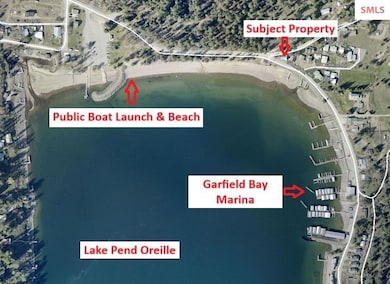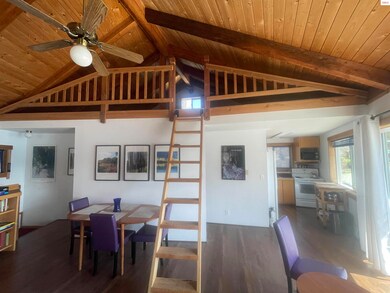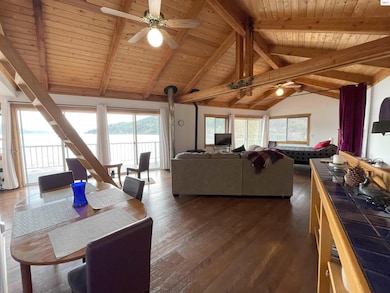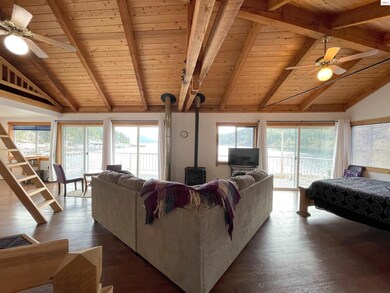Estimated payment $3,948/month
Highlights
- Water Views
- Deck
- Loft
- Water Access
- Contemporary Architecture
- No HOA
About This Home
This comfortable home has absolutely incredible water views. Sit on the upper deck to enjoy the sunshine and panoramic views, or hang out on the porch below if it's too warm. Public access (USFS) to the water is across the street, and stretches all the way down to the public boat launch. Miles of hiking is just a few steps from your door. This home was used successfully for an Air BnB. The upstairs and downstairs have a bedroom, bath and kitchen area. Newer well pumps 5 gal/min. Garfield Bay Community Sewer. You can keep your boat within walking distance at the Garfield Bay Marina. This home gets you about as close as you get to accessible and affordable waterfront without the waterfront taxes.
Home Details
Home Type
- Single Family
Est. Annual Taxes
- $2,059
Year Built
- Built in 1986
Lot Details
- 2,178 Sq Ft Lot
- Property is zoned Recreation
Property Views
- Water
- Panoramic
- Mountain
Home Design
- Contemporary Architecture
- Concrete Foundation
- Frame Construction
- Metal Roof
- Wood Siding
Interior Spaces
- 1,488 Sq Ft Home
- 2-Story Property
- Ceiling Fan
- Free Standing Fireplace
- Fireplace With Glass Doors
- Propane Fireplace
- Double Pane Windows
- Vinyl Clad Windows
- Insulated Windows
- Loft
- First Floor Utility Room
- Laminate Flooring
Kitchen
- Oven or Range
- Microwave
Bedrooms and Bathrooms
- 2 Bedrooms
- 2 Bathrooms
Laundry
- Dryer
- Washer
Parking
- Garage
- 1 Carport Space
- Parking Storage or Cabinetry
- Off-Street Parking
Outdoor Features
- Water Access
- Deck
- Covered Patio or Porch
Schools
- Sagle Elementary School
- Sandpoint Middle School
- Sandpoint High School
Utilities
- Heat Pump System
- Baseboard Heating
- Heating System Uses Propane
- Electricity To Lot Line
- Gas Available
- Water Filtration System
- Well
- Water Softener
- Community Sewer or Septic
Community Details
- No Home Owners Association
Listing and Financial Details
- Assessor Parcel Number RP00301001001AA
Map
Home Values in the Area
Average Home Value in this Area
Tax History
| Year | Tax Paid | Tax Assessment Tax Assessment Total Assessment is a certain percentage of the fair market value that is determined by local assessors to be the total taxable value of land and additions on the property. | Land | Improvement |
|---|---|---|---|---|
| 2025 | $2,013 | $441,068 | $186,798 | $254,270 |
| 2024 | $2,059 | $457,490 | $203,220 | $254,270 |
| 2023 | $1,974 | $412,972 | $203,220 | $209,752 |
| 2022 | $2,162 | $423,790 | $177,220 | $246,570 |
| 2021 | $1,966 | $256,026 | $109,600 | $146,426 |
| 2020 | $1,923 | $229,965 | $93,500 | $136,465 |
| 2019 | $1,861 | $209,504 | $83,000 | $126,504 |
| 2018 | $1,676 | $212,493 | $83,000 | $129,493 |
| 2017 | $1,676 | $182,610 | $0 | $0 |
| 2016 | $1,408 | $140,210 | $0 | $0 |
| 2015 | -- | $140,210 | $0 | $0 |
| 2014 | -- | $140,210 | $0 | $0 |
Property History
| Date | Event | Price | List to Sale | Price per Sq Ft |
|---|---|---|---|---|
| 11/03/2025 11/03/25 | For Sale | $715,000 | -- | $485 / Sq Ft |
Purchase History
| Date | Type | Sale Price | Title Company |
|---|---|---|---|
| Deed Of Distribution | -- | None Available |
Source: Selkirk Association of REALTORS®
MLS Number: 20251248
APN: RP003-010-01001AA
- 1609 Garfield Bay Rd
- 1770 Garfield Bay Rd
- 1808 Garfield Bay Rd
- 1 Green Bay Rd
- NNA Red Hawk Landing
- NNA Midlake Dr
- NNA Midas Dr
- 699 Midas Dr
- 661 Midas Dr
- 45 Lower Rock Harbor
- 5770 Sagle Rd
- Est Lot 8 Camp Bay Estates
- Est Lot 8 Camp Bay Estates Unit (Lot 2, CB Est 1st A
- 9864 Bottle Bay Rd
- 9816 Bottle Bay Rd
- Est Lot 6 Camp Bay Estates
- Est Lot 4 Camp Bay Estates
- Est Lot 3/4 Camp Bay Estates
- Est 3 & 4 Camp Bay Estates
- Lot 21 Camp Bay Rd
