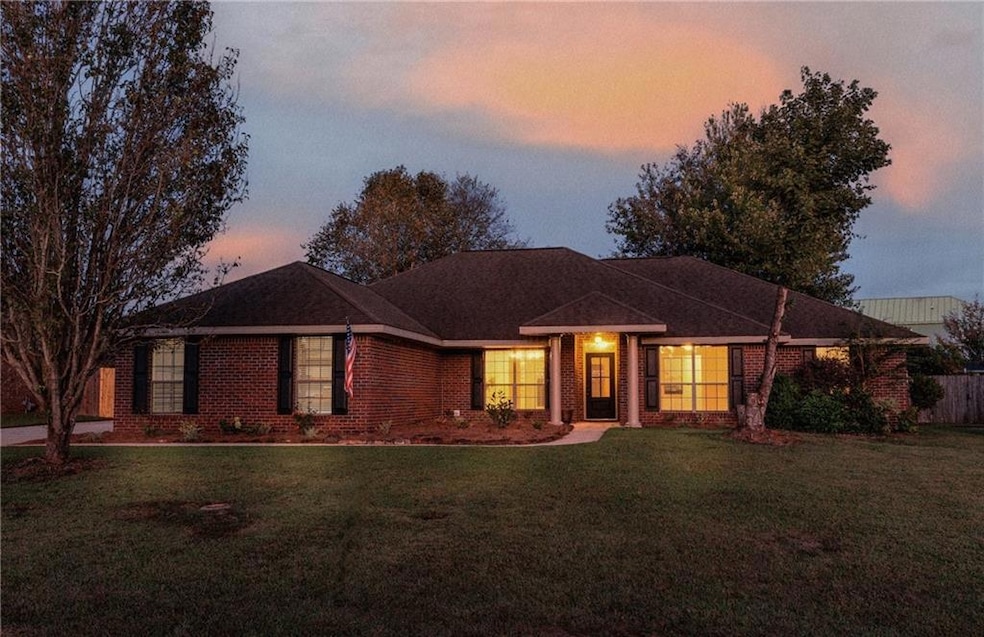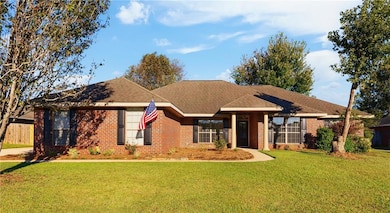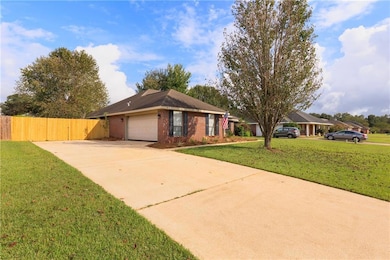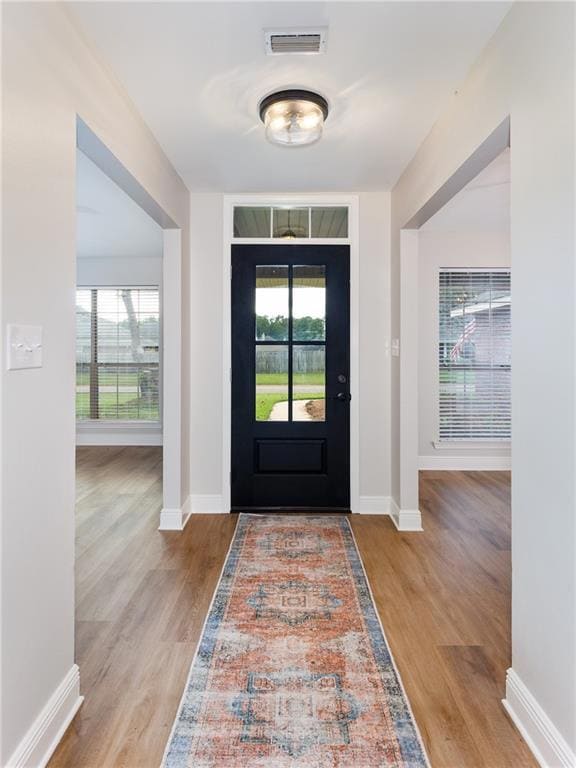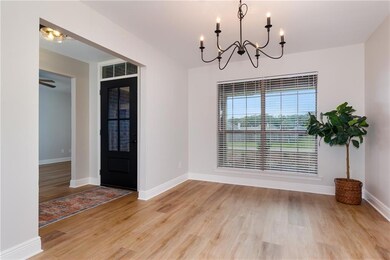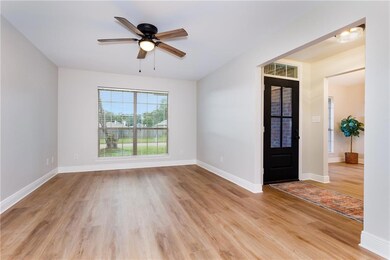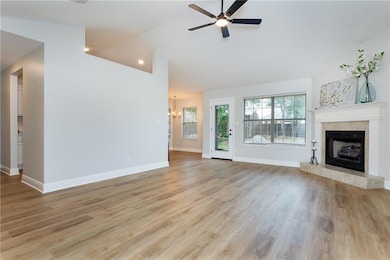1475 Hunters Ct N Mobile, AL 36695
Outer West Mobile NeighborhoodEstimated payment $1,963/month
Highlights
- Traditional Architecture
- Cathedral Ceiling
- Den
- Bernice J Causey Middle School Rated 9+
- Neighborhood Views
- Cul-De-Sac
About This Home
This beautifully renovated 4 bedroom, 2 bath home by GEM Properties and Design qualifies for 100% USDA financing! It is conveniently located in the highly desirable Hunter's Ridge subdivision on a quiet cul-de-sac. There is a bonus room that could be used for an office, or playroom. Renovations include all new luxury vinyl plank flooring throughout, and tile bathrooms with no carpet. All new led lighting, electrical outlets, and plumbing fixtures have been updated including a new gas water heater. The kitchen features all new stainless appliances, and gorgeous granite countertops. The spacious primary bedroom is filled with natural light. The connecting en suite has his and her walk in closets, and double sinks along with a soaking tub. There is ample storage space with 3 additional hall closets. The fully fenced in back yard has a storage shed in addition to the attached 2 car garage. This one is a perfect move in ready option!
Home Details
Home Type
- Single Family
Est. Annual Taxes
- $1,165
Year Built
- Built in 2009
Lot Details
- 0.33 Acre Lot
- Lot Dimensions are 144x95
- Cul-De-Sac
- Back Yard Fenced
Parking
- 2 Car Attached Garage
Home Design
- Traditional Architecture
- Shingle Roof
- Four Sided Brick Exterior Elevation
Interior Spaces
- 2,285 Sq Ft Home
- 1-Story Property
- Cathedral Ceiling
- Double Pane Windows
- Living Room with Fireplace
- Den
- Luxury Vinyl Tile Flooring
- Neighborhood Views
- Laundry Room
Kitchen
- Breakfast Bar
- Electric Range
- Dishwasher
Bedrooms and Bathrooms
- 4 Main Level Bedrooms
- 2 Full Bathrooms
- Separate Shower in Primary Bathroom
- Soaking Tub
Outdoor Features
- Patio
- Exterior Lighting
Schools
- Elsie Collier Elementary School
- Bernice J Causey Middle School
- Baker High School
Utilities
- Central Heating and Cooling System
Community Details
- Hunters Ridge Subdivision
Listing and Financial Details
- Assessor Parcel Number 2709320000001019
Map
Home Values in the Area
Average Home Value in this Area
Tax History
| Year | Tax Paid | Tax Assessment Tax Assessment Total Assessment is a certain percentage of the fair market value that is determined by local assessors to be the total taxable value of land and additions on the property. | Land | Improvement |
|---|---|---|---|---|
| 2024 | $2,692 | $25,400 | $4,000 | $21,400 |
| 2023 | $1,235 | $25,080 | $4,200 | $20,880 |
| 2022 | $938 | $20,710 | $4,200 | $16,510 |
| 2021 | $863 | $19,170 | $4,200 | $14,970 |
| 2020 | $871 | $19,340 | $4,200 | $15,140 |
| 2019 | $938 | $20,720 | $0 | $0 |
| 2018 | $949 | $20,940 | $0 | $0 |
| 2017 | $1,047 | $21,520 | $0 | $0 |
| 2016 | $985 | $21,700 | $0 | $0 |
| 2013 | -- | $19,760 | $0 | $0 |
Property History
| Date | Event | Price | List to Sale | Price per Sq Ft | Prior Sale |
|---|---|---|---|---|---|
| 11/14/2025 11/14/25 | Price Changed | $354,000 | -0.3% | $155 / Sq Ft | |
| 10/26/2025 10/26/25 | Price Changed | $354,900 | -1.1% | $155 / Sq Ft | |
| 10/02/2025 10/02/25 | For Sale | $359,000 | +79.6% | $157 / Sq Ft | |
| 07/24/2018 07/24/18 | Sold | $199,900 | 0.0% | $89 / Sq Ft | View Prior Sale |
| 07/24/2018 07/24/18 | Sold | $199,900 | -4.5% | $89 / Sq Ft | View Prior Sale |
| 06/18/2018 06/18/18 | Pending | -- | -- | -- | |
| 06/16/2018 06/16/18 | Pending | -- | -- | -- | |
| 04/23/2018 04/23/18 | Price Changed | $209,219 | -4.9% | $93 / Sq Ft | |
| 04/10/2018 04/10/18 | For Sale | $219,900 | -- | $98 / Sq Ft |
Purchase History
| Date | Type | Sale Price | Title Company |
|---|---|---|---|
| Trustee Deed | $245,600 | None Listed On Document | |
| Warranty Deed | $199,900 | None Available | |
| Interfamily Deed Transfer | -- | None Available | |
| Warranty Deed | $207,162 | Slt |
Mortgage History
| Date | Status | Loan Amount | Loan Type |
|---|---|---|---|
| Previous Owner | $159,920 | New Conventional | |
| Previous Owner | $203,162 | FHA |
Source: Gulf Coast MLS (Mobile Area Association of REALTORS®)
MLS Number: 7659066
APN: 27-09-32-0-000-001.019
- 10775 Burlington Estates Dr
- 10875 Sierra Estates Dr
- 1717 Plan at Pines of Dawes
- The Kingston Plan at Coxwell Crossing
- 1348 Plan at Pines of Dawes
- 2029 Plan at Pines of Dawes
- 1525 Plan at Pines of Dawes
- The Katherine Plan at Coxwell Crossing
- 1635-C Plan at Pines of Dawes
- The Avery Plan at Coxwell Crossing
- 1425 Plan at Pines of Dawes
- The Mckenzie Plan at Coxwell Crossing
- 1352 Sierra Estates Dr
- 1301 Repoll Rd
- 1658 Trail Side Way
- 10738 Ridgeview Dr
- 1748 Trail Side Way
- 1674 Trail Side Way
- 1688 Trail Side Way
- 1225 Repoll Rd
- 10475 E Peat Moss Ave
- 10154 Waterford Way
- 10201 Browning Place Ct
- 9600 Jeff Hamilton Rd Unit 32B
- 9600 Jeff Hamilton Rd
- 2960 Plantation Dr W
- 3040 Plantation Dr W
- 750 Flave Pierce Rd
- 8775 Jeff Hamilton Rd
- 9301 Cottage Park Dr N
- 2014 Post Oak Ct
- 8669 W Anvil Ct
- 2986 Newman Rd
- 11290 Tanner Williams Rd Unit C
- 11290 Tanner Williams Rd Unit F
- 9070 Tanner Williams Rd
- 945 Schillinger Rd S
- 7691 Sweetgum Ct
- 7959 Cottage Hill Rd
- 7720 Thomas Rd
