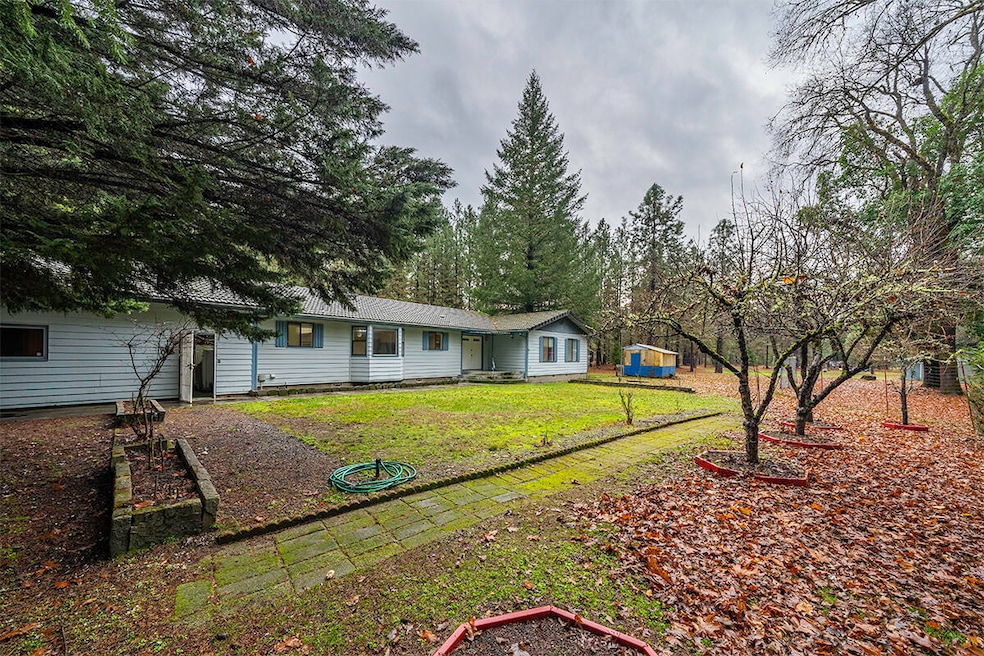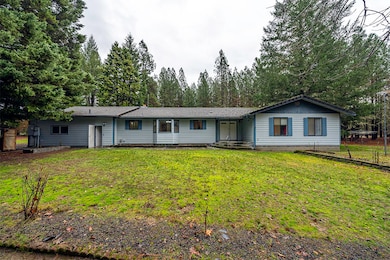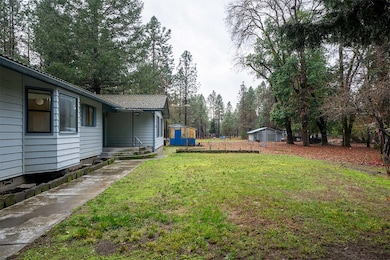
1475 Pleasant Creek Rd Rogue River, OR 97537
Wimer NeighborhoodEstimated payment $3,436/month
Highlights
- Second Garage
- Gated Parking
- Territorial View
- RV Access or Parking
- 9.82 Acre Lot
- Ranch Style House
About This Home
You will love the feeling of privacy in this well-built ranch style custom home. Located on 9.82 flat usable acres boasting abundant native plants and soaring pine trees. Inside you are greeted by a specious kitchen w/ beautiful original oak cabinets & tile counter top. Large living room & separate family room w/ wood stove & built-in cabinets, two skylights for lots of natural lighting & access to an enclosed covered patio. Breakfast nook & separate dining room. Laundry room w/ wash sink, built-in cabinets & walk-in pantry. Great primary bedroom w/ private en suite bathroom. Two additional bedrooms & bathroom w/ double vanity. In addition, there is another bedroom & full bathroom off the garage for additional living space. Outside boasts an additional 2 car garage/shop, garden shed, chicken coop, garden area & fruit trees. Give this home your own updating touches to make it feel like yours.
Home Details
Home Type
- Single Family
Est. Annual Taxes
- $3,930
Year Built
- Built in 1989
Lot Details
- 9.82 Acre Lot
- Poultry Coop
- Fenced
- Landscaped
- Native Plants
- Level Lot
- Garden
- Property is zoned EFU, EFU
Parking
- 2 Car Garage
- Second Garage
- Workshop in Garage
- Garage Door Opener
- Gravel Driveway
- Gated Parking
- RV Access or Parking
Home Design
- Ranch Style House
- Frame Construction
- Tile Roof
- Concrete Perimeter Foundation
Interior Spaces
- 2,404 Sq Ft Home
- Built-In Features
- Ceiling Fan
- Skylights
- Wood Burning Fireplace
- Self Contained Fireplace Unit Or Insert
- Double Pane Windows
- Aluminum Window Frames
- Family Room with Fireplace
- Living Room
- Dining Room
- Territorial Views
Kitchen
- Breakfast Area or Nook
- Breakfast Bar
- Double Oven
- Cooktop with Range Hood
- Dishwasher
- Tile Countertops
Flooring
- Wood
- Carpet
- Laminate
- Tile
- Vinyl
Bedrooms and Bathrooms
- 3 Bedrooms
- Walk-In Closet
- 2 Full Bathrooms
- Double Vanity
- Soaking Tub
- Bathtub with Shower
- Bathtub Includes Tile Surround
Laundry
- Laundry Room
- Dryer
- Washer
Outdoor Features
- Enclosed Patio or Porch
- Separate Outdoor Workshop
- Shed
- Storage Shed
Schools
- Rogue River Elementary School
- Rogue River Middle School
- Rogue River Jr/Sr High School
Utilities
- Cooling Available
- Forced Air Heating System
- Heat Pump System
- Pellet Stove burns compressed wood to generate heat
- Power Generator
- Private Water Source
- Well
- Water Heater
- Septic Tank
- Private Sewer
Community Details
- No Home Owners Association
Listing and Financial Details
- Property held in a trust
- Tax Lot 2200
- Assessor Parcel Number 10522617
Map
Home Values in the Area
Average Home Value in this Area
Tax History
| Year | Tax Paid | Tax Assessment Tax Assessment Total Assessment is a certain percentage of the fair market value that is determined by local assessors to be the total taxable value of land and additions on the property. | Land | Improvement |
|---|---|---|---|---|
| 2025 | $3,930 | $403,510 | $181,960 | $221,550 |
| 2024 | $3,930 | $391,760 | $176,670 | $215,090 |
| 2023 | $3,801 | $380,350 | $171,530 | $208,820 |
| 2022 | $3,711 | $380,350 | $171,530 | $208,820 |
| 2021 | $3,600 | $369,280 | $166,530 | $202,750 |
| 2020 | $3,511 | $358,530 | $161,680 | $196,850 |
| 2019 | $3,422 | $337,960 | $152,390 | $185,570 |
| 2018 | $3,333 | $328,120 | $147,960 | $180,160 |
| 2017 | $3,257 | $328,120 | $147,960 | $180,160 |
| 2016 | $3,173 | $309,300 | $139,460 | $169,840 |
| 2015 | $3,073 | $309,300 | $139,460 | $169,840 |
| 2014 | $2,969 | $291,560 | $131,460 | $160,100 |
Property History
| Date | Event | Price | Change | Sq Ft Price |
|---|---|---|---|---|
| 07/31/2025 07/31/25 | Pending | -- | -- | -- |
| 06/05/2025 06/05/25 | Price Changed | $575,000 | -4.2% | $239 / Sq Ft |
| 04/23/2025 04/23/25 | Price Changed | $599,900 | -3.2% | $250 / Sq Ft |
| 03/05/2025 03/05/25 | Price Changed | $619,900 | -3.0% | $258 / Sq Ft |
| 01/02/2025 01/02/25 | For Sale | $639,000 | -- | $266 / Sq Ft |
Similar Homes in Rogue River, OR
Source: Oregon Datashare
MLS Number: 220194045
APN: 10522617
- 1282 Pleasant Creek Rd
- 8359 E Evans Creek Rd
- 8448 E Evans Creek Rd
- 16486 Ford Rd
- 149 Queens Branch Rd
- 643 Covered Bridge Rd
- 255 Queens Branch Rd
- 8081 W Evans Creek Rd
- 3485 Pleasant Creek Rd
- 3610 Pleasant Creek Rd
- 122 Carlos Ave
- 8797 W Evans Creek Rd
- 7587 Redthorne Rd
- 7435 W Evans Creek Rd
- 7888 Redthorne Rd
- 7310 W Evans Creek Rd
- 18515 Ditch Creek Rd
- 9820 E Evans Creek Rd
- 1630 Sykes Creek Rd
- 2016 Sykes Creek Rd






