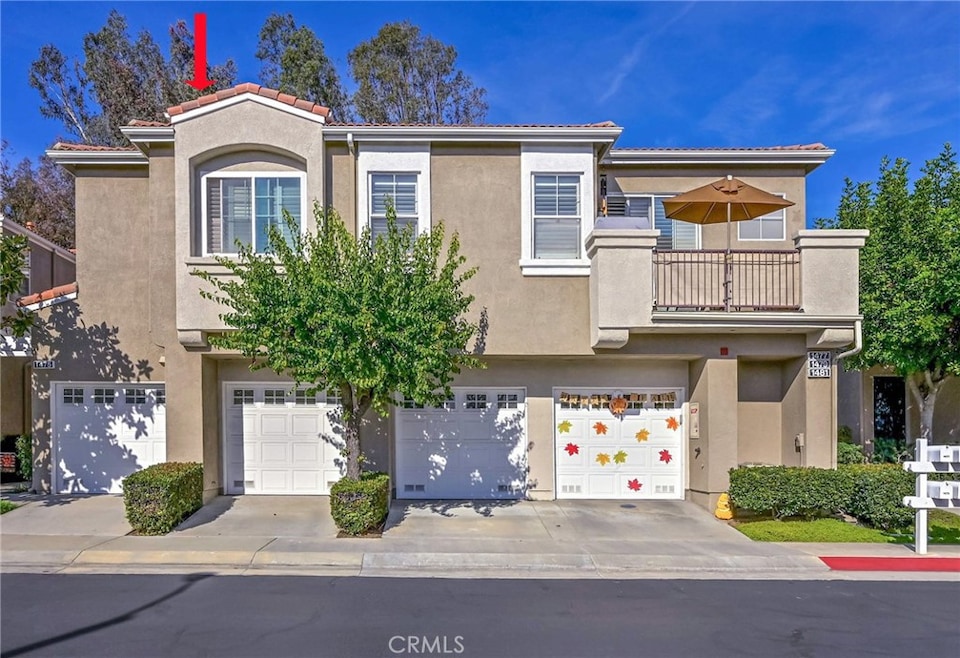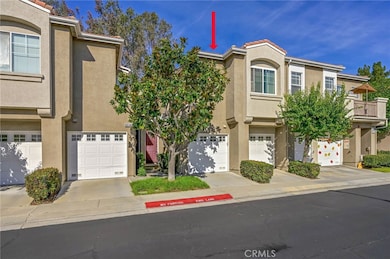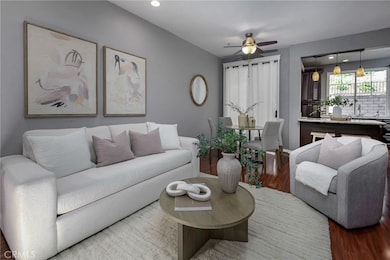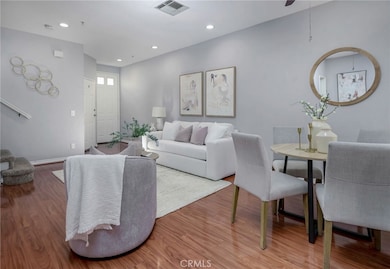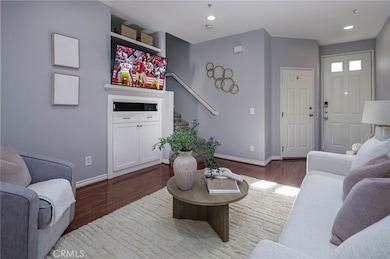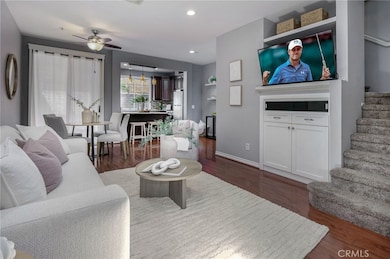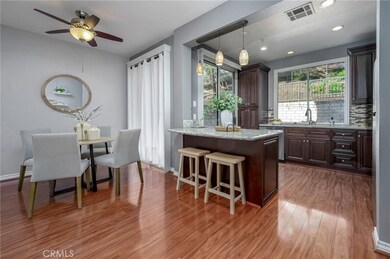1475 Zehner Way Placentia, CA 92870
Estimated payment $4,915/month
Highlights
- Fitness Center
- Spa
- Two Primary Bedrooms
- Van Buren Elementary School Rated A
- No Units Above
- Gated Community
About This Home
Welcome to this beautiful 3 bedroom 2.5 bath home in the highly sought after gated community of Altura. Walk into this bright, spacious, upgraded home with beautiful wood flooring, custom kitchen cabinets with granite counters. A convenient bar area overlooks the kitchen. The open concept floorplan also offers a nice sized living room and dining area and boasts a lovely fireplace/TV area, perfect for evening relaxation. Downstairs also features a half bath for convenience. Right outside the dining area is the back patio, perfect for entertaining and relaxing. No neighbors behind so you have absolute privacy. Upstairs you will find two very spacious en-suite bedrooms with a third room that can be used as an office, babies room or gym. The single attached garage has laundry hook ups for washer and dryer. Additional parking passes are available. This community offers resort like amenities such as pool, spa and fitness center and beautifully landscaped common areas. Ideally situated near shopping, top rated schools and convenient access to freeways, this property is a perfect location for modern living.
Listing Agent
Keller Williams Realty Brokerage Phone: 714-357-3984 License #01902273 Listed on: 11/25/2025

Property Details
Home Type
- Condominium
Year Built
- Built in 1998
Lot Details
- No Units Above
- No Units Located Below
- 1 Common Wall
- Back Yard
HOA Fees
- $425 Monthly HOA Fees
Parking
- 1 Car Attached Garage
- Parking Available
- Front Facing Garage
- Single Garage Door
- Driveway
- Parking Permit Required
Home Design
- Entry on the 1st floor
- Turnkey
- Slab Foundation
Interior Spaces
- 1,162 Sq Ft Home
- 2-Story Property
- Open Floorplan
- Living Room with Fireplace
Kitchen
- Updated Kitchen
- Breakfast Bar
- Gas and Electric Range
- Microwave
- Dishwasher
- Granite Countertops
- Disposal
Flooring
- Wood
- Carpet
Bedrooms and Bathrooms
- 3 Bedrooms
- All Upper Level Bedrooms
- Double Master Bedroom
- Bathtub with Shower
Laundry
- Laundry Room
- Laundry in Garage
Outdoor Features
- Spa
- Exterior Lighting
Schools
- Tynes Elementary School
- Kraemer Middle School
- Valencia High School
Utilities
- Forced Air Heating and Cooling System
- Vented Exhaust Fan
- Natural Gas Connected
- Phone Available
- Cable TV Available
Listing and Financial Details
- Tax Lot 1
- Tax Tract Number 15015
- Assessor Parcel Number 93449570
- $523 per year additional tax assessments
Community Details
Overview
- 362 Units
- Altura Association, Phone Number (949) 833-2600
- Keystone Pacific HOA
- Alta Placentia Subdivision
Recreation
- Fitness Center
- Community Pool
- Community Spa
- Park
Security
- Gated Community
Map
Home Values in the Area
Average Home Value in this Area
Tax History
| Year | Tax Paid | Tax Assessment Tax Assessment Total Assessment is a certain percentage of the fair market value that is determined by local assessors to be the total taxable value of land and additions on the property. | Land | Improvement |
|---|---|---|---|---|
| 2025 | $8,091 | $729,300 | $571,718 | $157,582 |
| 2024 | $8,091 | $715,000 | $560,507 | $154,493 |
| 2023 | $5,786 | $496,404 | $357,496 | $138,908 |
| 2022 | $5,743 | $486,671 | $350,486 | $136,185 |
| 2021 | $5,651 | $477,129 | $343,614 | $133,515 |
| 2020 | $5,665 | $472,237 | $340,091 | $132,146 |
| 2019 | $5,472 | $462,978 | $333,423 | $129,555 |
| 2018 | $5,408 | $453,900 | $326,885 | $127,015 |
| 2017 | $5,323 | $445,000 | $320,475 | $124,525 |
| 2016 | $3,964 | $327,673 | $199,426 | $128,247 |
| 2015 | $3,931 | $322,752 | $196,431 | $126,321 |
| 2014 | $4,771 | $316,430 | $192,583 | $123,847 |
Property History
| Date | Event | Price | List to Sale | Price per Sq Ft | Prior Sale |
|---|---|---|---|---|---|
| 11/25/2025 11/25/25 | For Sale | $735,000 | +2.8% | $633 / Sq Ft | |
| 08/14/2023 08/14/23 | Sold | $715,000 | +5.1% | $615 / Sq Ft | View Prior Sale |
| 07/20/2023 07/20/23 | Pending | -- | -- | -- | |
| 07/13/2023 07/13/23 | For Sale | $680,000 | +52.8% | $585 / Sq Ft | |
| 11/23/2016 11/23/16 | Sold | $445,000 | +1.4% | $371 / Sq Ft | View Prior Sale |
| 10/11/2016 10/11/16 | For Sale | $439,000 | +39.4% | $366 / Sq Ft | |
| 02/13/2013 02/13/13 | Sold | $315,000 | 0.0% | $268 / Sq Ft | View Prior Sale |
| 01/22/2013 01/22/13 | Price Changed | $315,000 | +5.0% | $268 / Sq Ft | |
| 01/11/2013 01/11/13 | For Sale | $300,000 | -4.8% | $255 / Sq Ft | |
| 01/09/2013 01/09/13 | Off Market | $315,000 | -- | -- | |
| 01/07/2013 01/07/13 | For Sale | $300,000 | -- | $255 / Sq Ft |
Purchase History
| Date | Type | Sale Price | Title Company |
|---|---|---|---|
| Grant Deed | -- | Clearedge Title | |
| Grant Deed | -- | Clearedge Title | |
| Grant Deed | $715,000 | First American Title | |
| Interfamily Deed Transfer | -- | None Available | |
| Grant Deed | $445,000 | Western Resources Title Co | |
| Grant Deed | $315,000 | First American Title Company | |
| Interfamily Deed Transfer | -- | None Available | |
| Interfamily Deed Transfer | -- | -- | |
| Grant Deed | $175,000 | Orange Coast Title | |
| Grant Deed | $120,000 | First American Title Ins Co |
Mortgage History
| Date | Status | Loan Amount | Loan Type |
|---|---|---|---|
| Open | $200,000 | New Conventional | |
| Closed | $200,000 | New Conventional | |
| Previous Owner | $439,245 | VA | |
| Previous Owner | $252,000 | New Conventional | |
| Previous Owner | $115,782 | FHA |
Source: California Regional Multiple Listing Service (CRMLS)
MLS Number: PW25265744
APN: 934-495-70
- 1507 E Spruce St Unit A
- 1500 E Spruce St Unit D
- 1513 Spruce St Unit C
- 361 S Van Buren St Unit B
- 339 S Van Buren St Unit D
- 1582 Topeka Ave
- 1527 E Evans Ln
- 1572 Lima Way Unit 6
- 1563 Lima Way Unit 5
- 581 Patten Ave
- Elina Plan at Vista Rose
- Lyda Plan at Vista Rose
- Prairie Plan at Vista Rose
- Gallica Plan at Vista Rose
- 1663 Oak St
- 321 Tomko Way
- 1645 La Paloma Ave
- 1270 E Providence Loop
- 642 Patten Ave
- 708 Mcfadden St
- 1519 E Spruce St Unit D
- 310 S Jefferson St
- 1500 Cherry St
- 1630 Orchard Dr
- 1740 Pierce Ln
- 319 Lampman Way
- 1157 Moreno Way
- 661 N Rose Dr
- 5672 Rich Hill Way
- 1975 Boisseranc Ln Unit Balcony
- 100 S Highland Ave
- 3530-3560 E La Palma Ave
- 1075 N Link
- 17071 Saga Dr
- 1031 N Link
- 4991 Eureka Ave Unit 59
- 632 Kenoak Dr
- 16692 Meadowview Dr
- 212 S Kraemer Blvd Unit 1216
- 212 S Kraemer Blvd Unit 2102
