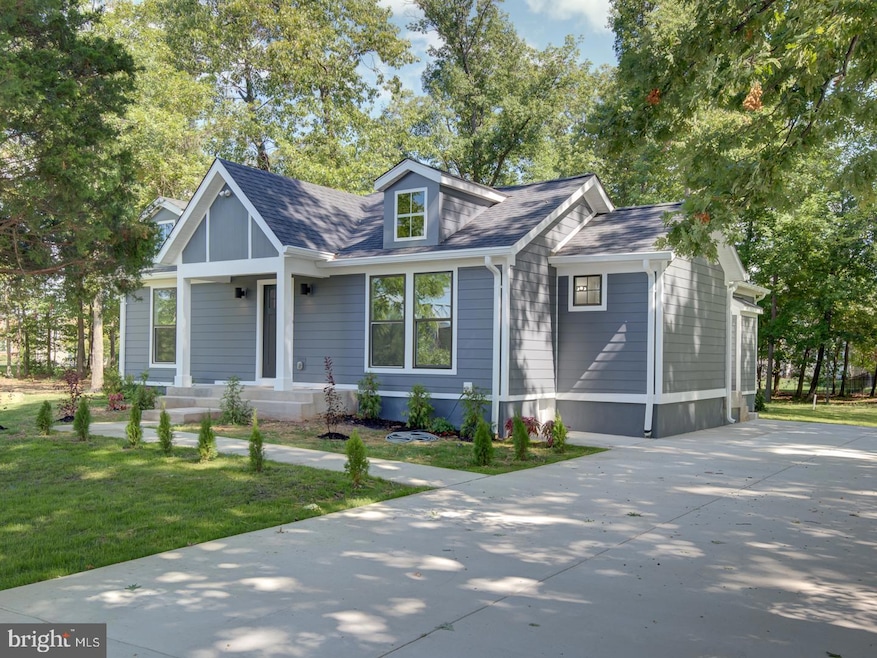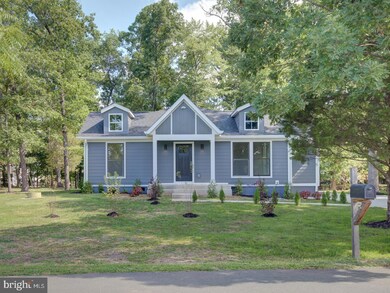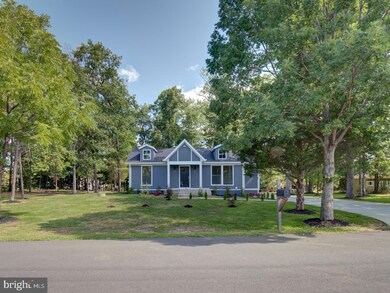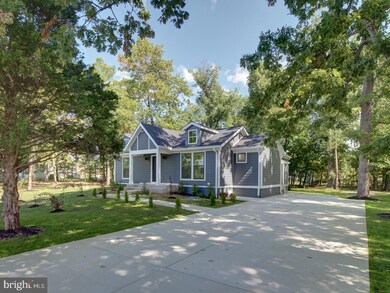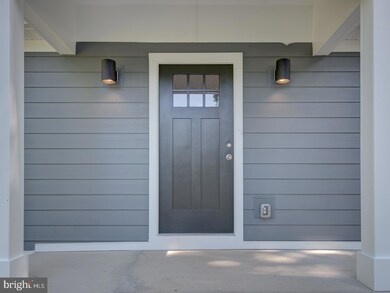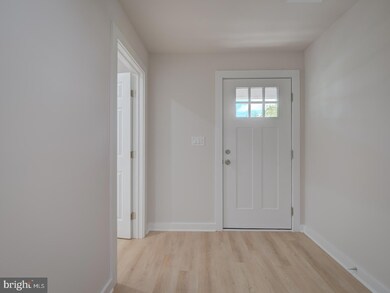14750 Jordan Ln Haymarket, VA 20169
Piedmont South Neighborhood
4
Beds
3.5
Baths
2,016
Sq Ft
1.05
Acres
Highlights
- 1.05 Acre Lot
- Rambler Architecture
- No HOA
- Haymarket Elementary School Rated A-
- 1 Fireplace
- Recessed Lighting
About This Home
FANTASTIC ONE LEVEL LIVING*A RARE FIND* BEAUTIFULLY RENOVATED* 4 BR'S 3.5 BATHS* OPEN FLOOR PLAN* QUARTZ COUNTERTOPS, SS APPLIANCES* RECESSED LIGHTS*HUGE MASTER SUITE* GREAT FOR ENTERTANING **NO HOA**1.05 ACRE LOT* NEW ROOF*NEW CONCRETE DRIVEWAY*GREAT LOCATION* QUIET NEIGHBORHOOD WITH EASY ACCESS TO RESTAURANTS, SHOPPING AND MAJOR ROADWAYS SUCH AS I-66, Rt-29 AND Rt-15
Home Details
Home Type
- Single Family
Est. Annual Taxes
- $2,953
Year Built
- Built in 1960 | Remodeled in 2024
Lot Details
- 1.05 Acre Lot
- Property is zoned R4
Home Design
- Rambler Architecture
- Permanent Foundation
- HardiePlank Type
Interior Spaces
- 2,016 Sq Ft Home
- Property has 1 Level
- Recessed Lighting
- 1 Fireplace
Bedrooms and Bathrooms
- 4 Main Level Bedrooms
Parking
- Driveway
- On-Street Parking
Utilities
- Central Heating and Cooling System
- Well
- Electric Water Heater
Listing and Financial Details
- Residential Lease
- Security Deposit $3,700
- No Smoking Allowed
- 12-Month Lease Term
- Available 12/5/25
- $60 Application Fee
- Assessor Parcel Number 7398-10-0562
Community Details
Overview
- No Home Owners Association
- Haymarket Subdivision
Pet Policy
- No Pets Allowed
Map
Source: Bright MLS
MLS Number: VAPW2108272
APN: 7398-10-0562
Nearby Homes
- 6831 Hampton Bay Ln
- 6821 Hampton Bay Ln
- 6520 Old Carolina Rd
- 16044 Sheringham Way
- 14592 Kylewood Way Unit 13
- 15055 Jaxton Square Ln
- 15061 Jaxton Square Ln
- 14431 Colonel Wood Rd
- 6935 Little John Ct
- 14410 Hulfish Way
- 6816 Fayette St
- 6872 Witton Cir
- 7002 Manahoac Place
- 6907 Stanwick Square
- 6796 Fayette St
- 7048 Sauvage Ln
- 14304 Newbern Loop
- 7072 Little Thames Dr
- 7096 Little Thames Dr
- 14585 Marlow St
- 6713 Karter Robinson Dr
- 6665 Fayette St
- 14997 Walter Robinson Ln
- 14554 Alsace Ln
- 6711 Selbourne Ln
- 15139 Jaxton Square Ln
- 7049 Rogue Forest Ln
- 6161 Popes Creek Place
- 14299 Newbern Loop
- 15082 Gaffney Cir
- 14468 Village High St Unit 148
- 6729 Emmanuel Ct
- 15000 Onan Ct
- 6719 Emmanuel Ct
- 14171 Hunters Run Way
- 6720 Emmanuel Ct
- 6690 Roderick Loop
- 15426 Rosemont Manor Dr Unit 1
- 6153 Aster Haven Cir Unit 57
- 7289 Prices Cove Place
