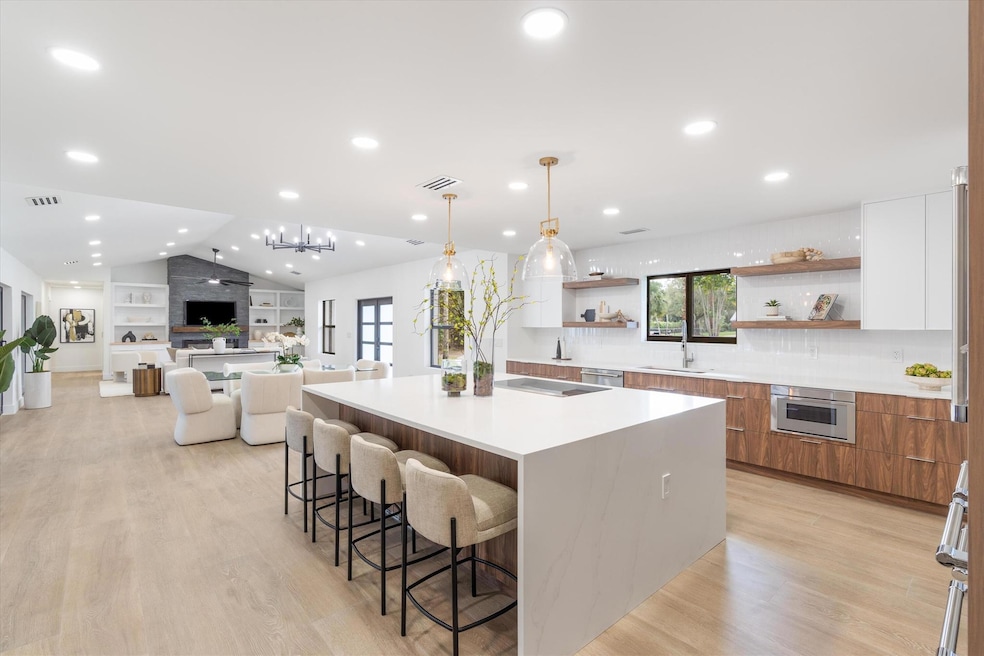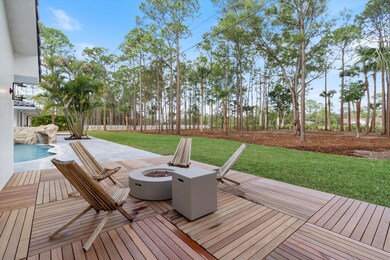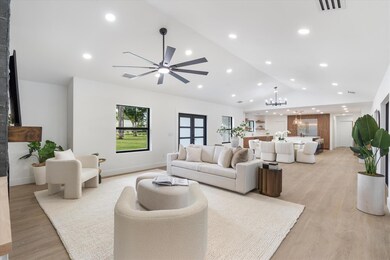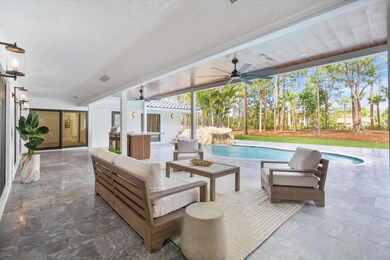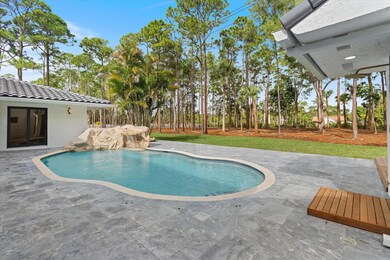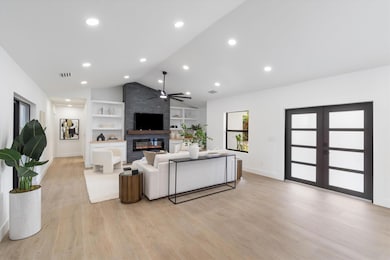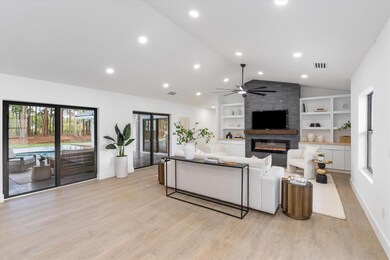
14756 Stirrup Ln Wellington, FL 33414
Paddock Park NeighborhoodHighlights
- Water Views
- Private Pool
- Vaulted Ceiling
- Binks Forest Elementary School Rated A-
- RV Access or Parking
- 3 Car Attached Garage
About This Home
As of April 2025Exquisite Luxury Living on 2.1 acres in the prominent community of Paddock Park. Located in the heart of Wellington, known for its world-class equestrian events, top-rated schools, and vibrant community. Enjoy easy access to upscale shopping, fine dining, and recreational opportunities. Take the golf cart to the horse shows, to drop the kids at school or anything in between. This redesigned masterpiece offers the perfect blend of sophistication and comfort. Situated on an expansive and private lot this estate boasts 5 bedrooms, 4.5 baths, and an entertainer's backyard that redefines outdoor living. The resident offers a bright, open floor plan with high-end finishes and designer touches throughout.
Last Agent to Sell the Property
Engel & Volkers Wellington License #3262273 Listed on: 01/17/2025

Home Details
Home Type
- Single Family
Est. Annual Taxes
- $7,550
Year Built
- Built in 1984
Lot Details
- 2.1 Acre Lot
- Sprinkler System
- Property is zoned WELL_P
Parking
- 3 Car Attached Garage
- Garage Door Opener
- Driveway
- RV Access or Parking
Property Views
- Water
- Garden
Home Design
- Barrel Roof Shape
Interior Spaces
- 3,492 Sq Ft Home
- 1-Story Property
- Furnished or left unfurnished upon request
- Built-In Features
- Bar
- Vaulted Ceiling
- Decorative Fireplace
- Florida or Dining Combination
- Tile Flooring
- Impact Glass
Kitchen
- Built-In Oven
- Cooktop
- Microwave
- Dishwasher
- Disposal
Bedrooms and Bathrooms
- 5 Bedrooms
- Closet Cabinetry
- Walk-In Closet
Laundry
- Dryer
- Washer
Outdoor Features
- Private Pool
- Patio
- Shed
- Outdoor Grill
Schools
- Binks Forest Elementary School
- Wellington Landings Middle School
- Wellington High School
Utilities
- Forced Air Zoned Heating and Cooling System
- Well
- Electric Water Heater
- Water Softener is Owned
- Septic Tank
Community Details
- Paddock Park 1 Of Welling Subdivision
Listing and Financial Details
- Assessor Parcel Number 73414332030180110
- Seller Considering Concessions
Ownership History
Purchase Details
Home Financials for this Owner
Home Financials are based on the most recent Mortgage that was taken out on this home.Purchase Details
Home Financials for this Owner
Home Financials are based on the most recent Mortgage that was taken out on this home.Purchase Details
Home Financials for this Owner
Home Financials are based on the most recent Mortgage that was taken out on this home.Purchase Details
Home Financials for this Owner
Home Financials are based on the most recent Mortgage that was taken out on this home.Purchase Details
Purchase Details
Home Financials for this Owner
Home Financials are based on the most recent Mortgage that was taken out on this home.Purchase Details
Home Financials for this Owner
Home Financials are based on the most recent Mortgage that was taken out on this home.Similar Homes in the area
Home Values in the Area
Average Home Value in this Area
Purchase History
| Date | Type | Sale Price | Title Company |
|---|---|---|---|
| Warranty Deed | $2,300,000 | None Listed On Document | |
| Warranty Deed | $2,300,000 | None Listed On Document | |
| Warranty Deed | $1,075,000 | First American Title Insurance | |
| Interfamily Deed Transfer | -- | Accommodation | |
| Interfamily Deed Transfer | -- | Accommodation | |
| Interfamily Deed Transfer | -- | Amrock Inc | |
| Interfamily Deed Transfer | -- | Amrock Inc | |
| Interfamily Deed Transfer | -- | Attorney | |
| Warranty Deed | $232,500 | -- | |
| Warranty Deed | $230,000 | -- |
Mortgage History
| Date | Status | Loan Amount | Loan Type |
|---|---|---|---|
| Previous Owner | $1,150,000 | New Conventional | |
| Previous Owner | $319,000 | New Conventional | |
| Previous Owner | $314,300 | New Conventional | |
| Previous Owner | $426,000 | Unknown | |
| Previous Owner | $265,000 | Unknown | |
| Previous Owner | $232,500 | New Conventional | |
| Previous Owner | $120,000 | No Value Available |
Property History
| Date | Event | Price | Change | Sq Ft Price |
|---|---|---|---|---|
| 04/24/2025 04/24/25 | Sold | $2,300,000 | -1.9% | $659 / Sq Ft |
| 04/02/2025 04/02/25 | Pending | -- | -- | -- |
| 03/05/2025 03/05/25 | Price Changed | $2,345,000 | -6.0% | $672 / Sq Ft |
| 01/17/2025 01/17/25 | For Sale | $2,495,000 | +132.1% | $714 / Sq Ft |
| 05/17/2024 05/17/24 | Sold | $1,075,000 | -10.4% | $308 / Sq Ft |
| 05/08/2024 05/08/24 | Pending | -- | -- | -- |
| 05/08/2024 05/08/24 | For Sale | $1,200,000 | -- | $344 / Sq Ft |
Tax History Compared to Growth
Tax History
| Year | Tax Paid | Tax Assessment Tax Assessment Total Assessment is a certain percentage of the fair market value that is determined by local assessors to be the total taxable value of land and additions on the property. | Land | Improvement |
|---|---|---|---|---|
| 2024 | $7,550 | $390,244 | -- | -- |
| 2023 | $7,362 | $378,878 | $0 | $0 |
| 2022 | $7,164 | $367,843 | $0 | $0 |
| 2021 | $7,074 | $357,129 | $0 | $0 |
| 2020 | $6,990 | $352,198 | $0 | $0 |
| 2019 | $6,904 | $344,280 | $0 | $0 |
| 2018 | $6,602 | $337,861 | $0 | $0 |
| 2017 | $6,535 | $330,912 | $0 | $0 |
| 2016 | $6,539 | $324,106 | $0 | $0 |
| 2015 | $6,679 | $321,853 | $0 | $0 |
| 2014 | $6,708 | $319,299 | $0 | $0 |
Agents Affiliated with this Home
-
T
Seller's Agent in 2025
Travis Laas
Engel & Volkers Wellington
-
A
Seller Co-Listing Agent in 2025
Avraham Levi
BNL Realty LLC
-
J
Buyer's Agent in 2025
Jonathan Alexander
EXP Realty LLC
-
A
Buyer Co-Listing Agent in 2025
Armando Perales Crespo
EXP Realty LLC
-
W
Seller's Agent in 2024
William Shearouse
United Realty Group, Inc
-
S
Seller Co-Listing Agent in 2024
Stacie Shearouse
United Realty Group, Inc
Map
Source: BeachesMLS
MLS Number: R11053841
APN: 73-41-43-32-03-018-0110
- 14823 Horseshoe Trace
- 14523 Autumn Ave
- 14544 Autumn Ave
- 378 Squire Dr
- 92 Squire Dr
- 14625 Horseshoe Trace
- 103 Squire Dr
- 15032 Oak Chase Ct
- 14779 Paddock Dr
- 728 Deerwood Ct
- 762 Pine Chase Ct
- 696 Juniper Place
- 17721 Tangerine Dr
- 15092 Oak Chase Ct
- 14817 Paddock Dr
- 13982 Paddock Dr
- 862 Forest Glen Ln
- 14623 Halter Rd
- 833 Forest Glen Ln
- 13855 Shawmut Ct
