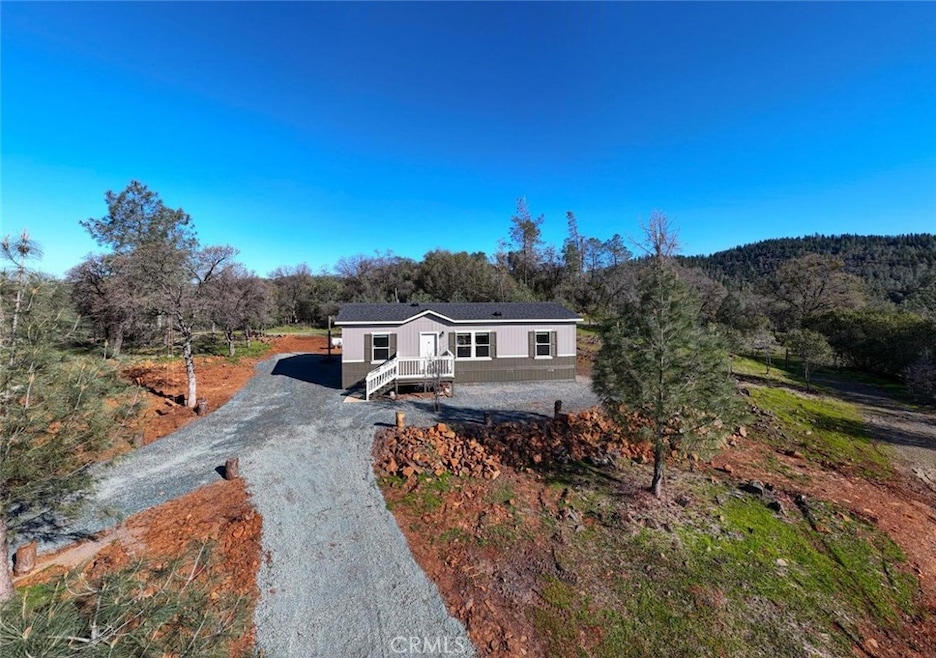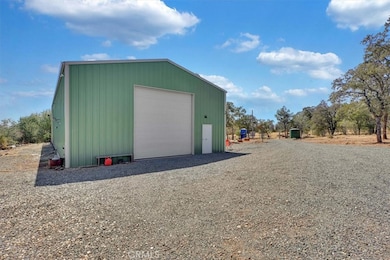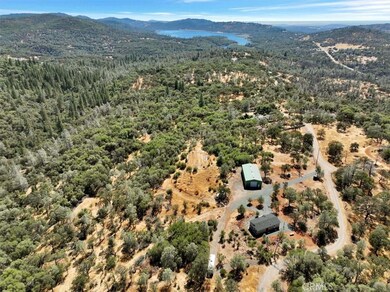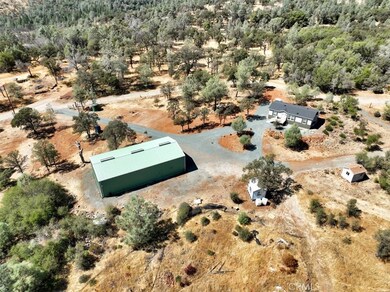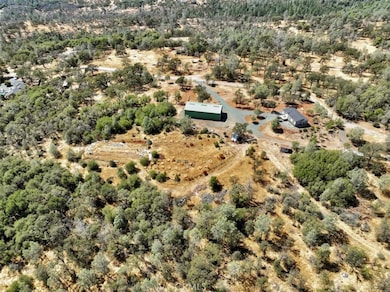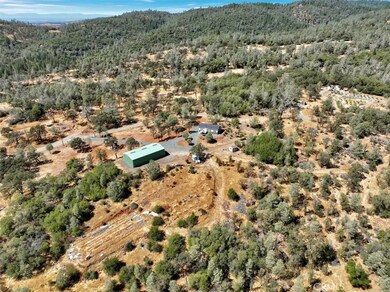Let the sunshine in! This generous 22.55 acre property with long range lake views and abundant natural light provides all the amenities for a sunny, swing in your step environment that radiates positive vibes. A new manufactured home and impressive 2450 square foot shop are highlights of the secluded, serene retreat offering enchanting peek-a-boo vistas of nearby Collins Lake. The move in today residence features 9’ ceilings, open floor plan, recessed lighting, stainless appliances, and ample bedrooms. Large windows and expandable decking provide comfortable vantage points for enjoying the scenic surroundings. The huge, well insulated workshop has power and water, roll-up doors, a solid slab foundation and space for boats, RVs and other equipment. The fenced and gated acreage with outbuildings, rock outcroppings and great solar potential, has an agriculturally awesome setting in a vibrant area with vineyards, orchards, farms and ranches. There’s also an excellent well, holding tank, and plenty of room for horses and livestock in a convenient commuter location near shopping, services, recreation destinations and urban centers. Experience a live off the land lifestyle in the vicinity of several lakes where you can do your own thing in peace and privacy!

