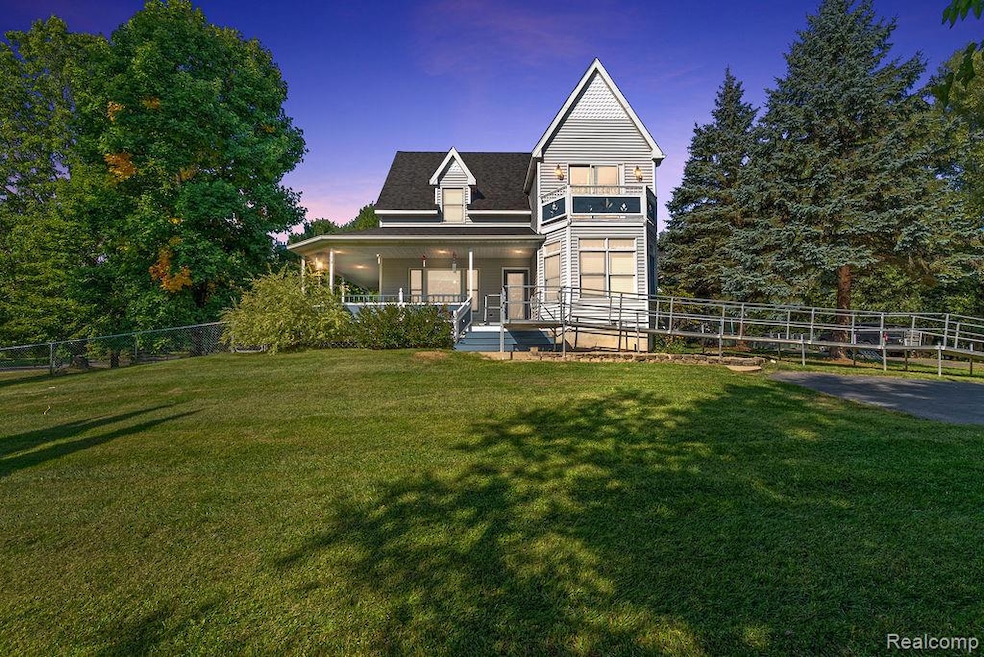1476 County Farm Rd Howell, MI 48843
Estimated payment $2,643/month
Highlights
- 1.21 Acre Lot
- Farmhouse Style Home
- Covered Patio or Porch
- Deck
- No HOA
- 2 Car Attached Garage
About This Home
A home that truly checks all the boxes style, space, updates, and efficiency! Perched on a scenic hilltop, this charming farmhouse style property welcomes you with a wrap around porch and over an acre of land to enjoy. Step inside to find gleaming hardwood floors, fresh carpet upstairs, and a bright entry level primary suite. Two of the three additional bedrooms are oversized enough to serve as primary retreats of their own one even featuring a private balcony and a hidden playroom. A secluded main floor office offers the perfect work from home space, while the chef inspired modern country kitchen blends warmth with function. The finished basement adds even more living space with a large family room, hobby area, and a private bedroom with two egress windows. This home has been consistently improved with thoughtful updates inside and out: • Smart & Efficient Living: First floor Lutron system compatible with smart home controls & Ecobee. • Major Upgrades (2021–2025): All new GE Slate appliances, upgraded 200 amp electrical panel, whole home generator, new central air, air purification system, ductwork with booster fans, and a new gas heater in the attached garage. • Sustainability: 22 solar panels for low utility costs. • Exterior & Extras: New roof on house & garage, plus the option to include some of the furniture. • Garage Space: Attached 2-car garage plus a 20’ x 26’ second garage with heated workshop and loft. With natural gas, a quiet country setting, and easy access just 4 miles to downtown or the highway you’ll find the perfect balance of charm, function, and convenience here.
Don’t miss this rare opportunity to own a home that offers character, modern systems, and future-ready upgrades all in one!
Listing Agent
Full Circle Real Estate Group LLC License #6501436367 Listed on: 09/15/2025
Home Details
Home Type
- Single Family
Est. Annual Taxes
Year Built
- Built in 1994 | Remodeled in 2021
Lot Details
- 1.21 Acre Lot
- Lot Dimensions are 245x256x237x217
Parking
- 2 Car Attached Garage
Home Design
- Farmhouse Style Home
- Block Foundation
- Asphalt Roof
- Vinyl Construction Material
Interior Spaces
- 2,008 Sq Ft Home
- 2-Story Property
- Ceiling Fan
- Finished Basement
- Natural lighting in basement
- Attic Fan
Kitchen
- Microwave
- ENERGY STAR Qualified Refrigerator
- ENERGY STAR Qualified Dishwasher
Bedrooms and Bathrooms
- 4 Bedrooms
Laundry
- Dryer
- Washer
Outdoor Features
- Deck
- Covered Patio or Porch
- Exterior Lighting
Location
- Ground Level
Utilities
- Forced Air Heating and Cooling System
- Heating System Uses Natural Gas
Community Details
- No Home Owners Association
Listing and Financial Details
- Assessor Parcel Number 1010100033
Map
Home Values in the Area
Average Home Value in this Area
Tax History
| Year | Tax Paid | Tax Assessment Tax Assessment Total Assessment is a certain percentage of the fair market value that is determined by local assessors to be the total taxable value of land and additions on the property. | Land | Improvement |
|---|---|---|---|---|
| 2025 | -- | $207,500 | $0 | $0 |
| 2024 | $2,340 | $199,400 | $0 | $0 |
| 2023 | $2,236 | $157,400 | $0 | $0 |
| 2022 | $3,040 | $134,600 | $0 | $0 |
| 2021 | $2,964 | $134,600 | $0 | $0 |
| 2020 | $2,874 | $137,600 | $0 | $0 |
| 2019 | $2,832 | $141,000 | $0 | $0 |
| 2018 | $2,797 | $124,200 | $0 | $0 |
| 2017 | $2,762 | $123,500 | $0 | $0 |
| 2016 | $2,746 | $117,500 | $0 | $0 |
| 2014 | $1,966 | $96,200 | $0 | $0 |
| 2012 | $1,966 | $88,200 | $0 | $0 |
Property History
| Date | Event | Price | List to Sale | Price per Sq Ft | Prior Sale |
|---|---|---|---|---|---|
| 11/04/2025 11/04/25 | Pending | -- | -- | -- | |
| 09/15/2025 09/15/25 | For Sale | $450,000 | +91.5% | $224 / Sq Ft | |
| 04/20/2015 04/20/15 | Sold | $235,000 | -4.0% | $117 / Sq Ft | View Prior Sale |
| 03/11/2015 03/11/15 | Pending | -- | -- | -- | |
| 01/19/2015 01/19/15 | For Sale | $244,900 | +15.5% | $122 / Sq Ft | |
| 08/26/2013 08/26/13 | Sold | $212,000 | -7.8% | $96 / Sq Ft | View Prior Sale |
| 07/29/2013 07/29/13 | Pending | -- | -- | -- | |
| 05/03/2013 05/03/13 | For Sale | $229,950 | -- | $105 / Sq Ft |
Purchase History
| Date | Type | Sale Price | Title Company |
|---|---|---|---|
| Warranty Deed | $235,000 | Select Title Agency | |
| Warranty Deed | $212,000 | -- |
Mortgage History
| Date | Status | Loan Amount | Loan Type |
|---|---|---|---|
| Open | $239,795 | Purchase Money Mortgage |
Source: Realcomp
MLS Number: 20251036000
APN: 10-10-100-033
- 1340 County Farm Rd
- 2223 Hidden Valley Rd
- 3362 Prescott Dr
- 1071 Tracilee Dr
- 0000 County Farm Rd
- 1030 Tracilee Dr
- 3702 Prescott Dr
- 1189 Lockes St
- 1177 Lockes St
- 1201 Lockes St
- 4033 Jewell Rd
- Lot 1 of Lockes St
- 1031 Kemperwood Ct
- Lot 3 of Lockes St
- 290 Wood Point
- 2699 Cedar Lake Rd
- 480 Hosta
- 1054 Camellia Cir Unit 44
- 1044 Camellia Cir Unit 45
- 513 Timbermill Ln Unit 10

