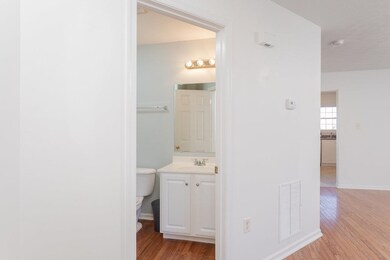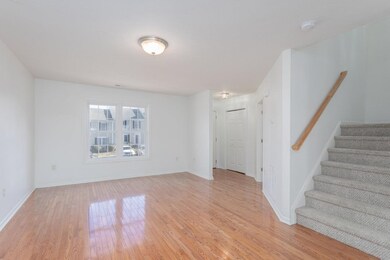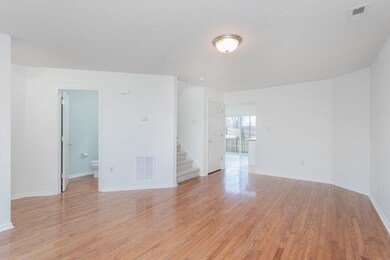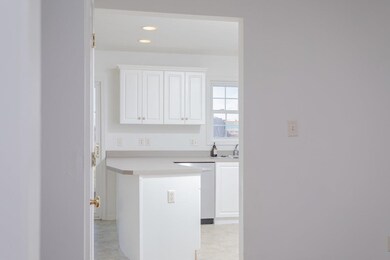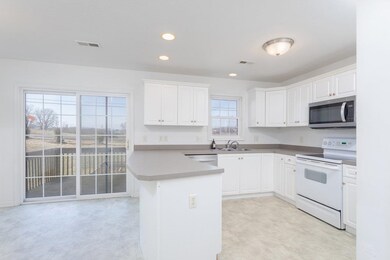
1476 Miller Spring Ct Harrisonburg, VA 22801
Massanetta Springs NeighborhoodHighlights
- Deck
- Wood Flooring
- Heat Pump System
- Spotswood High School Rated A-
- Front Porch
About This Home
As of April 2025Welcome to your new home in Taylor Spring, just minutes from Sentara Medical Center, JMU, shopping, and dining! This well-maintained townhome features oak hardwood floors in the living room, a convenient half bath, and a spacious eat-in kitchen with a breakfast bar—perfect for casual dining. Step outside to your private rear deck and fenced yard, complete with raised garden beds. Upstairs, you’ll find two primary suites, each with vaulted ceilings, a private en-suite bathroom, and ample closet space, offering both flexibility and privacy. The finished basement expands your living space with a full bathroom, making it ideal for a game room, guest suite, or additional lounge area. Plus, a highly functional unfinished storage room provides the perfect solution for organization. With a recently updated HVAC system and low-maintenance living, this home is a fantastic opportunity for buyers and investors. Don’t miss your chance to own a home that offers space, convenience, and modern comfort!
Last Agent to Sell the Property
Funkhouser Real Estate Group License #0225074493 Listed on: 02/10/2025
Property Details
Home Type
- Multi-Family
Est. Annual Taxes
- $2,324
Year Built
- Built in 2003
HOA Fees
- $65 Monthly HOA Fees
Home Design
- Property Attached
- Poured Concrete
- Composition Shingle Roof
Interior Spaces
- 2-Story Property
- Finished Basement
- Heated Basement
Flooring
- Wood
- Carpet
Bedrooms and Bathrooms
- 2 Bedrooms
Laundry
- Dryer
- Washer
Outdoor Features
- Deck
- Front Porch
Schools
- Cub Run Elementary School
- Montevideo Middle School
- Spotswood High School
Additional Features
- 2,614 Sq Ft Lot
- Interior Unit
- Heat Pump System
Community Details
- Association fees include area maint, prof. mgmt., road maint
- $71 HOA Transfer Fee
- Taylor Spring Subdivision
Listing and Financial Details
- Assessor Parcel Number 125/H3/33
Ownership History
Purchase Details
Home Financials for this Owner
Home Financials are based on the most recent Mortgage that was taken out on this home.Purchase Details
Home Financials for this Owner
Home Financials are based on the most recent Mortgage that was taken out on this home.Purchase Details
Home Financials for this Owner
Home Financials are based on the most recent Mortgage that was taken out on this home.Similar Homes in the area
Home Values in the Area
Average Home Value in this Area
Purchase History
| Date | Type | Sale Price | Title Company |
|---|---|---|---|
| Deed | $290,000 | None Listed On Document | |
| Deed | $234,000 | West View Title Agency Inc | |
| Deed | $160,000 | None Available |
Mortgage History
| Date | Status | Loan Amount | Loan Type |
|---|---|---|---|
| Open | $232,000 | New Conventional | |
| Previous Owner | $220,000 | Credit Line Revolving | |
| Previous Owner | $236,363 | New Conventional | |
| Previous Owner | $40,000 | Credit Line Revolving | |
| Previous Owner | $127,920 | Adjustable Rate Mortgage/ARM |
Property History
| Date | Event | Price | Change | Sq Ft Price |
|---|---|---|---|---|
| 04/16/2025 04/16/25 | Sold | $290,000 | -3.3% | $158 / Sq Ft |
| 03/04/2025 03/04/25 | Pending | -- | -- | -- |
| 02/10/2025 02/10/25 | For Sale | $299,900 | -- | $164 / Sq Ft |
Tax History Compared to Growth
Tax History
| Year | Tax Paid | Tax Assessment Tax Assessment Total Assessment is a certain percentage of the fair market value that is determined by local assessors to be the total taxable value of land and additions on the property. | Land | Improvement |
|---|---|---|---|---|
| 2024 | $1,555 | $224,900 | $40,000 | $184,900 |
| 2023 | $1,529 | $224,900 | $40,000 | $184,900 |
| 2022 | $1,581 | $224,900 | $40,000 | $184,900 |
| 2021 | $1,203 | $162,600 | $40,000 | $122,600 |
| 2020 | $1,203 | $162,600 | $40,000 | $122,600 |
| 2019 | $1,203 | $162,600 | $40,000 | $122,600 |
| 2018 | $1,203 | $162,600 | $40,000 | $122,600 |
| 2017 | $1,174 | $158,600 | $40,000 | $118,600 |
| 2016 | $1,110 | $158,600 | $40,000 | $118,600 |
| 2015 | $1,063 | $158,600 | $40,000 | $118,600 |
| 2014 | $1,015 | $158,600 | $40,000 | $118,600 |
Agents Affiliated with this Home
-
Peter Laver

Seller's Agent in 2025
Peter Laver
Funkhouser Real Estate Group
(540) 421-7447
8 in this area
97 Total Sales
-
Katie Stephens

Buyer's Agent in 2025
Katie Stephens
Old Dominion Realty Inc
(540) 271-2136
9 in this area
97 Total Sales
Map
Source: Harrisonburg-Rockingham Association of REALTORS®
MLS Number: 660729
APN: 125H-3-L33
- 2890 Crystal Spring Ln
- 2894 Cullison Ct
- 2875 Barrington Dr
- 3035 Taylor Spring Ln
- 3211 Danbury Ct
- 1363 Derby Dr
- 1367 Derby Dr
- 1389 Derby Dr
- 1385 Derby Dr
- 1371 Derby Dr
- 1359 Derby Dr
- 1381 Derby Dr
- 1424 Derby Dr
- 1408 Derby Dr
- 1411 Derby Dr
- 1416 Derby Dr
- 1412 Derby Dr
- 1415 Derby Dr
- 1420 Derby Dr
- 1442 Derby Dr

