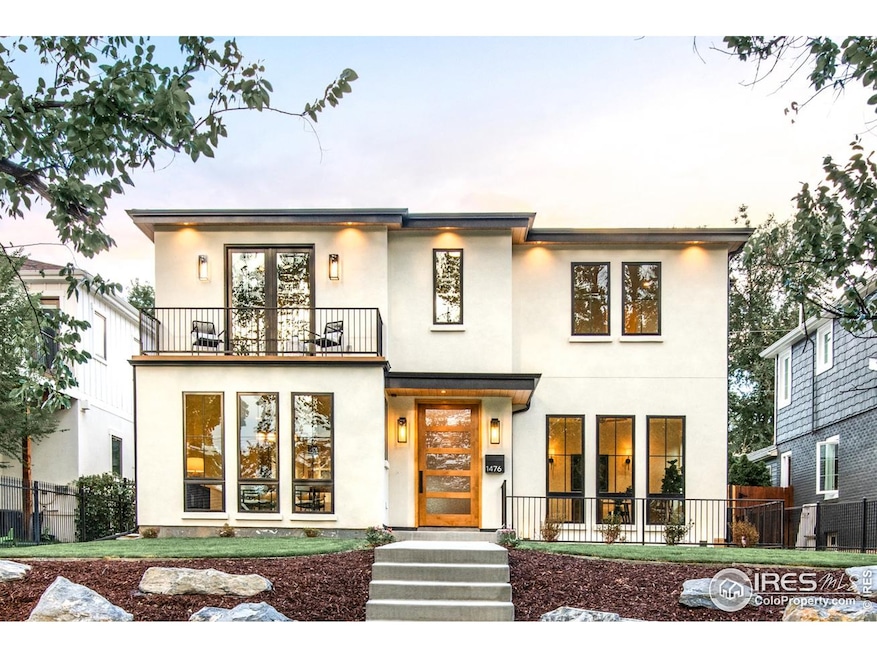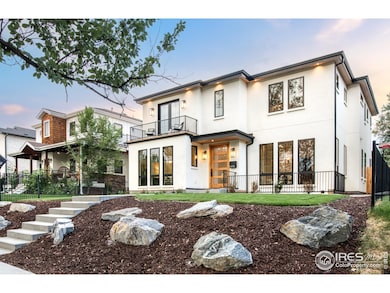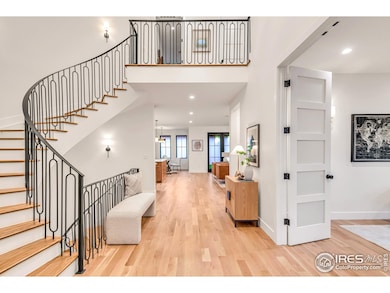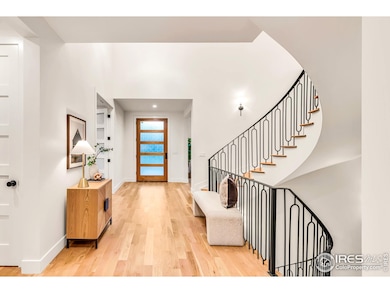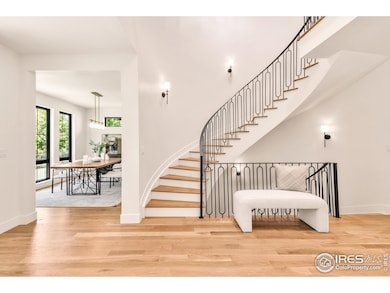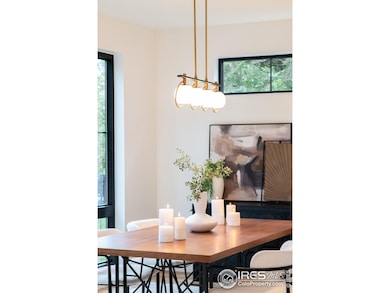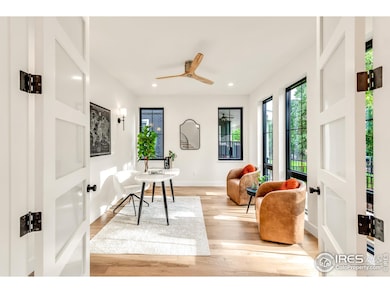1476 S Josephine St Denver, CO 80210
Cory-Merrill NeighborhoodEstimated payment $13,807/month
Highlights
- Media Room
- New Construction
- Open Floorplan
- Cory Elementary School Rated A-
- Sauna
- Deck
About This Home
Welcome home to this luxuriously warm, welcoming and completely stunning custom home. This newly built residence is thoughtfully designed and custom-crafted. A striking curved staircase anchors all three levels, introducing a sense of architectural drama. The open main level is ideal for both everyday living and entertaining, featuring a spacious great room that flows seamlessly into a gourmet chef's kitchen and inviting outdoor living spaces. Two dedicated home offices - one on the main level and one in the finished basement - support modern living with ease. Retreat to a luxurious primary suite with a private balcony and spa-inspired bath complete with a sauna and custom Euro style closet system. A basement fitness center and media room provide additional space for recreation and wellness. Every finish, from custom wood cabinetry by Tharp Cabinetry, wide-plank, white oak flooring, to sleek quartz countertops and designer tile, reflects a warm, elevated, and refined aesthetic. Set on a quiet block just moments from Washington Park and South Gaylord Street, this location offers convenience and enduring value - wrapped in a home designed with heart. This home has an energy/ACH rating of 0.95, is all electric and extremely energy efficient. All documents and floor plans available upon request.
Home Details
Home Type
- Single Family
Est. Annual Taxes
- $3,634
Year Built
- Built in 2025 | New Construction
Lot Details
- 6,250 Sq Ft Lot
- West Facing Home
- Fenced
- Level Lot
- Sprinkler System
- Property is zoned E-SU-DX
Parking
- 3 Car Detached Garage
- Garage Door Opener
Home Design
- Contemporary Architecture
- Wood Frame Construction
- Composition Roof
- Stucco
Interior Spaces
- 4,901 Sq Ft Home
- 2-Story Property
- Open Floorplan
- Bar Fridge
- Cathedral Ceiling
- Ceiling Fan
- Skylights
- Double Pane Windows
- Dining Room
- Media Room
- Home Office
- Sauna
- Wood Flooring
Kitchen
- Eat-In Kitchen
- Double Oven
- Electric Oven or Range
- Dishwasher
- Kitchen Island
- Disposal
Bedrooms and Bathrooms
- 5 Bedrooms
- Walk-In Closet
- Primary Bathroom is a Full Bathroom
- Jack-and-Jill Bathroom
Laundry
- Laundry on upper level
- Sink Near Laundry
- Washer and Dryer Hookup
Basement
- Basement Fills Entire Space Under The House
- Sump Pump
Home Security
- Radon Detector
- Fire and Smoke Detector
Eco-Friendly Details
- Energy-Efficient HVAC
- Energy-Efficient Thermostat
Outdoor Features
- Balcony
- Deck
- Patio
Location
- Property is near a bus stop
Schools
- Cory Elementary School
- Merrill Middle School
- South High School
Utilities
- Central Air
- Heat Pump System
Community Details
- No Home Owners Association
- Built by Home Wrights
- Cory Merrill Subdivision
Listing and Financial Details
- Assessor Parcel Number 524226008
Map
Home Values in the Area
Average Home Value in this Area
Tax History
| Year | Tax Paid | Tax Assessment Tax Assessment Total Assessment is a certain percentage of the fair market value that is determined by local assessors to be the total taxable value of land and additions on the property. | Land | Improvement |
|---|---|---|---|---|
| 2024 | $3,634 | $45,880 | $42,350 | $3,530 |
| 2023 | $3,656 | $47,180 | $42,350 | $4,830 |
| 2022 | $3,285 | $41,310 | $41,240 | $70 |
| 2021 | $3,171 | $42,500 | $42,430 | $70 |
| 2020 | $3,107 | $41,870 | $33,500 | $8,370 |
| 2019 | $3,020 | $41,870 | $33,500 | $8,370 |
| 2018 | $2,692 | $34,800 | $31,490 | $3,310 |
| 2017 | $2,684 | $34,800 | $31,490 | $3,310 |
| 2016 | $2,661 | $32,630 | $28,592 | $4,038 |
| 2015 | $2,549 | $32,630 | $28,592 | $4,038 |
| 2014 | $2,268 | $27,310 | $18,642 | $8,668 |
Property History
| Date | Event | Price | List to Sale | Price per Sq Ft | Prior Sale |
|---|---|---|---|---|---|
| 11/11/2025 11/11/25 | Price Changed | $2,575,000 | -3.7% | $525 / Sq Ft | |
| 10/30/2025 10/30/25 | For Sale | $2,675,000 | +272.0% | $546 / Sq Ft | |
| 03/07/2024 03/07/24 | Sold | $719,000 | 0.0% | $594 / Sq Ft | View Prior Sale |
| 01/18/2024 01/18/24 | Pending | -- | -- | -- | |
| 01/02/2024 01/02/24 | Price Changed | $719,000 | -4.1% | $594 / Sq Ft | |
| 12/03/2023 12/03/23 | Price Changed | $750,000 | -2.6% | $619 / Sq Ft | |
| 11/20/2023 11/20/23 | For Sale | $770,000 | -- | $636 / Sq Ft |
Purchase History
| Date | Type | Sale Price | Title Company |
|---|---|---|---|
| Special Warranty Deed | $719,000 | Stewart Title | |
| Warranty Deed | -- | -- | |
| Quit Claim Deed | -- | -- |
Mortgage History
| Date | Status | Loan Amount | Loan Type |
|---|---|---|---|
| Open | $539,250 | New Conventional |
Source: IRES MLS
MLS Number: 1046614
APN: 5242-26-008
- 1518 S Columbine St
- 1500 S Elizabeth St
- 1551 S University Blvd
- 1601 S Columbine St
- 1466 S Gaylord St
- 1526 S Gaylord St
- 1275 S Columbine St
- 1272 S University Blvd
- 1414 S Vine St
- 1296 S York St
- 1331 S Gaylord St
- 1366 S Vine St
- 1280 S Gaylord St
- 1546 S Milwaukee St
- 1665 S Fillmore St
- 1377 S Saint Paul St
- 1208 S Vine St
- 1161 S Clayton St
- 1311 S Steele St
- 2225 Buchtel Blvd Unit 305
- 1356 S Milwaukee St
- 1131 S Elizabeth St
- 2225 Buchtel Blvd Unit 211
- 2225 Buchtel Blvd Unit 208
- 1881 Buchtel Blvd
- 1910 S Josephine St
- 1920 S University Blvd
- 1615 S Franklin St
- 1970-1998 S Columbine St
- 2535-2545 E Asbury Ave
- 1833 E Jewell Ave
- 2390 E Asbury Ave
- 1720 S Madison St
- 2033 S Clayton St
- 2049 S Columbine St
- 1486 S Garfield St
- 2545 E Kentucky Ave
- 2373 E Evans Ave
- 2054 S Milwaukee St
- 2360 E Evans Ave
