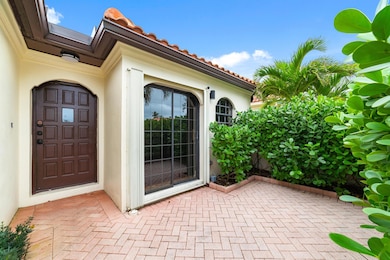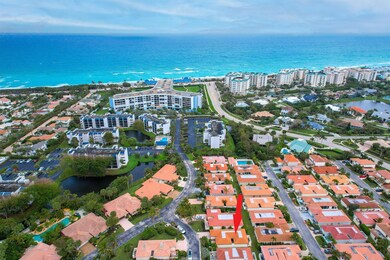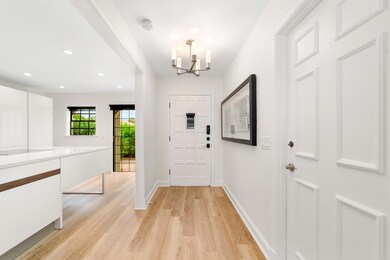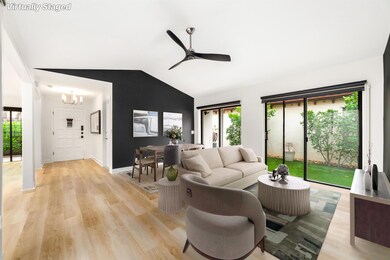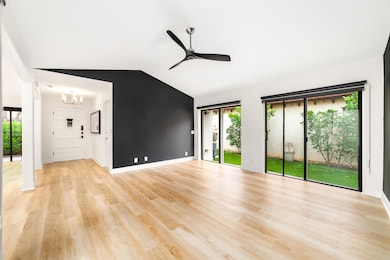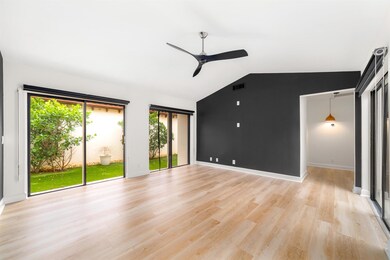1476 Via de La Palma Jupiter, FL 33477
Jupiter Dunes NeighborhoodEstimated payment $5,292/month
Highlights
- Atrium Room
- Clubhouse
- Wood Flooring
- Beacon Cove Intermediate School Rated A-
- Vaulted Ceiling
- Garden View
About This Home
Presenting this meticulously renovated 2 Bed, 2 Bath cottage that stands as a testament to unparalleled craftsmanship and modern living. This detached, single-level home is an extraordinary discovery, boasting recent updates that enhance both aesthetics and functionality. The residence features newly refurbished floors, a modern kitchen, and updated bathrooms, all contributing to a contemporary and inviting atmosphere. A brand-new roof and water heater ensure that every aspect of the home is designed for comfort and longevity. The property includes an air-conditioned one-car garage, a rarity that adds an extra layer of convenience. A spacious outdoor courtyard area completes the picture, providing a tranquil space for relaxation and enjoyment.
Listing Agent
Maria Castillo
REDFIN CORPORATION License #3415483 Listed on: 10/10/2024

Townhouse Details
Home Type
- Townhome
Est. Annual Taxes
- $10,939
Year Built
- Built in 1984
Lot Details
- Cul-De-Sac
- Fenced
- Zero Lot Line
HOA Fees
- $139 Monthly HOA Fees
Parking
- 1 Car Attached Garage
- Garage Door Opener
- Driveway
Home Design
- Mediterranean Architecture
- Entry on the 1st floor
- Barrel Roof Shape
Interior Spaces
- 1,211 Sq Ft Home
- 1-Story Property
- Vaulted Ceiling
- Ceiling Fan
- Blinds
- Sliding Windows
- Entrance Foyer
- Combination Dining and Living Room
- Atrium Room
- Wood Flooring
- Garden Views
- Security Gate
Kitchen
- Breakfast Area or Nook
- Built-In Oven
- Cooktop
Bedrooms and Bathrooms
- 2 Bedrooms
- Walk-In Closet
- 2 Full Bathrooms
Laundry
- Laundry Room
- Washer and Dryer
Outdoor Features
- Open Patio
- Porch
Schools
- Jupiter Middle School
- Jupiter High School
Utilities
- Central Heating and Cooling System
- Electric Water Heater
- Cable TV Available
Listing and Financial Details
- Assessor Parcel Number 30434108080020660
Community Details
Overview
- Association fees include management, common areas, ground maintenance, pool(s), recreation facilities
- Via Del Mar Condo Subdivision
Recreation
- Community Pool
Pet Policy
- Pets Allowed
Additional Features
- Clubhouse
- Fire and Smoke Detector
Map
Home Values in the Area
Average Home Value in this Area
Tax History
| Year | Tax Paid | Tax Assessment Tax Assessment Total Assessment is a certain percentage of the fair market value that is determined by local assessors to be the total taxable value of land and additions on the property. | Land | Improvement |
|---|---|---|---|---|
| 2024 | $11,338 | $655,000 | -- | -- |
| 2023 | $10,939 | $598,950 | $0 | $655,000 |
| 2022 | $9,956 | $544,500 | $0 | $0 |
| 2021 | $7,363 | $390,000 | $0 | $390,000 |
| 2020 | $7,029 | $390,000 | $0 | $390,000 |
| 2019 | $6,244 | $320,000 | $0 | $320,000 |
| 2018 | $6,017 | $317,000 | $0 | $317,000 |
| 2017 | $5,917 | $305,000 | $0 | $0 |
| 2016 | $5,488 | $275,000 | $0 | $0 |
| 2015 | $3,847 | $225,175 | $0 | $0 |
| 2014 | $3,898 | $223,388 | $0 | $0 |
Property History
| Date | Event | Price | List to Sale | Price per Sq Ft | Prior Sale |
|---|---|---|---|---|---|
| 10/04/2025 10/04/25 | Off Market | $799,000 | -- | -- | |
| 09/29/2025 09/29/25 | For Sale | $799,000 | 0.0% | $660 / Sq Ft | |
| 07/02/2025 07/02/25 | Price Changed | $799,000 | -9.1% | $660 / Sq Ft | |
| 04/03/2025 04/03/25 | Price Changed | $879,000 | -2.2% | $726 / Sq Ft | |
| 10/10/2024 10/10/24 | For Sale | $899,000 | +46.2% | $742 / Sq Ft | |
| 05/03/2021 05/03/21 | Sold | $615,000 | -1.6% | $508 / Sq Ft | View Prior Sale |
| 04/09/2021 04/09/21 | For Sale | $625,000 | +21.4% | $516 / Sq Ft | |
| 02/27/2020 02/27/20 | Sold | $515,000 | -6.2% | $425 / Sq Ft | View Prior Sale |
| 01/28/2020 01/28/20 | Pending | -- | -- | -- | |
| 01/08/2020 01/08/20 | For Sale | $549,000 | +24.2% | $453 / Sq Ft | |
| 05/06/2016 05/06/16 | Sold | $442,000 | -4.9% | $365 / Sq Ft | View Prior Sale |
| 04/06/2016 04/06/16 | Pending | -- | -- | -- | |
| 03/28/2016 03/28/16 | For Sale | $465,000 | +44.5% | $384 / Sq Ft | |
| 02/01/2016 02/01/16 | Sold | $321,775 | -19.4% | $266 / Sq Ft | View Prior Sale |
| 01/02/2016 01/02/16 | Pending | -- | -- | -- | |
| 09/08/2015 09/08/15 | For Sale | $399,000 | -- | $329 / Sq Ft |
Purchase History
| Date | Type | Sale Price | Title Company |
|---|---|---|---|
| Warranty Deed | $615,000 | Attorney | |
| Warranty Deed | $615,000 | None Listed On Document | |
| Warranty Deed | $515,000 | Mariner Title Co | |
| Warranty Deed | $442,000 | Assured Title Agency | |
| Quit Claim Deed | -- | Assured Title Agency | |
| Warranty Deed | $321,775 | Assured Title Agency | |
| Deed | $321,800 | -- | |
| Interfamily Deed Transfer | -- | Attorney | |
| Interfamily Deed Transfer | -- | -- | |
| Interfamily Deed Transfer | -- | -- |
Mortgage History
| Date | Status | Loan Amount | Loan Type |
|---|---|---|---|
| Previous Owner | $489,250 | New Conventional | |
| Previous Owner | $200,000 | New Conventional |
Source: BeachesMLS
MLS Number: R11027661
APN: 30-43-41-08-08-002-0660
- 1472 Via Cameron
- 1483 Via Del Sol
- 1484 Via Del Sol
- 1605 S US Highway 1 Unit 8e
- 1605 S US Highway 1 Unit Sl15d
- 1605 S US Highway 1 Unit A408
- 1605 S US Highway 1 Unit C-206
- 1605 S US Highway 1 Unit Sl3f
- 1605 S US Highway 1 Unit 2c
- 1605 S US Highway 1 Unit 104v4
- 1605 S US Highway 1 Unit 202v6
- 1605 S U S Highway 1 Unit F 106
- 1605 S US Highway 1 Unit D104
- 1605 S US Highway 1 Unit C-102
- 1605 S US Highway 1 Unit V2-204
- 1605 S US Highway 1 Unit V1 104
- 1605 S US Highway 1 Unit C101
- 1605 S US Highway 1 Unit C401
- 1605 S Us Highway 1 Unit 204 M3
- 112 Tim Mara Dr
- 1475 Via Miguel
- 1605 S US Highway 1 Unit M1-201
- 1605 S US Highway 1 Unit F202
- 1605 S US Highway 1 Unit 403m3
- 1605 S US Highway 1 Unit B205
- 1605 S US Highway 1 Unit A203
- 1605 S US Highway 1 Unit 4b
- 1605 S US Highway 1 Unit Sl7a
- 1605 S US Highway 1 Unit M2-213
- 1605 S US Highway 1 Unit V1-103
- 1605 S US Highway 1 Unit B105
- 1605 S US Highway 1 Unit A204
- 1605 S US Highway 1 Unit M3-404
- 1605 S US Highway 1 Unit E203
- 1605 S US Highway 1 Unit Sl 5f
- 1605 S US Highway 1 Unit V6-104
- 1605 S US Highway 1 Unit Sl5a
- 1605 S US Highway 1 Unit B404
- 1605 S US Highway 1 Unit D106
- 1605 S US Highway 1 Unit F305

