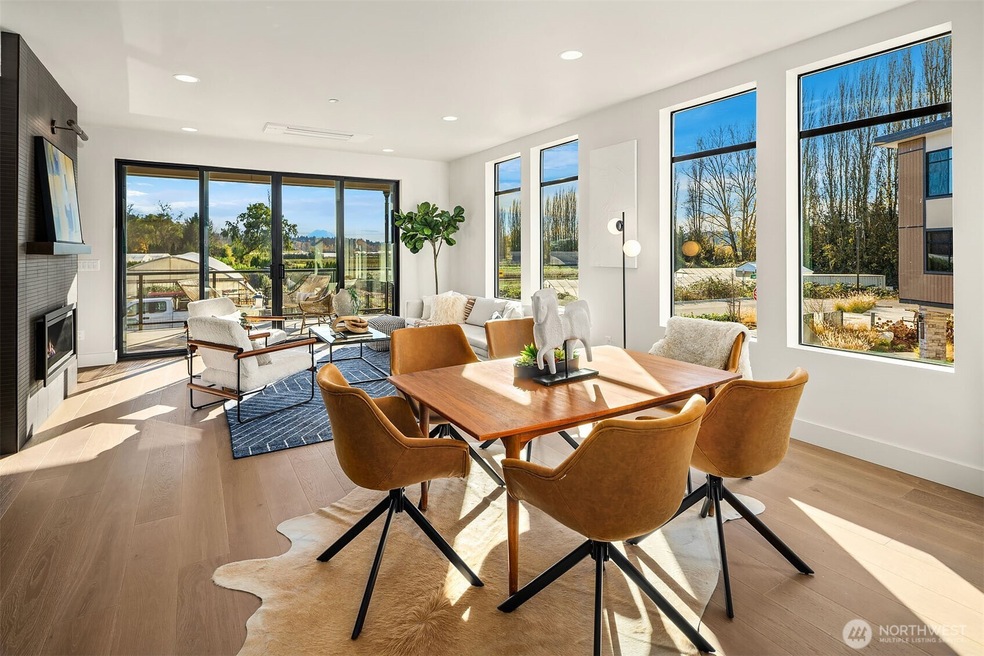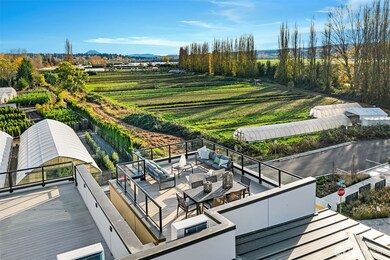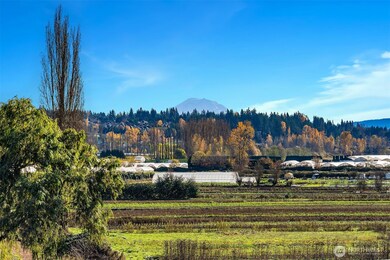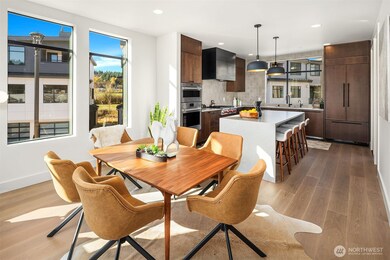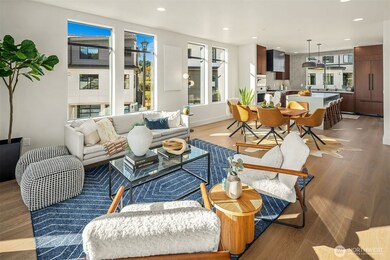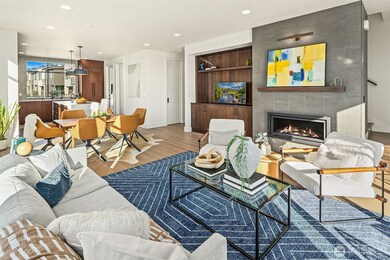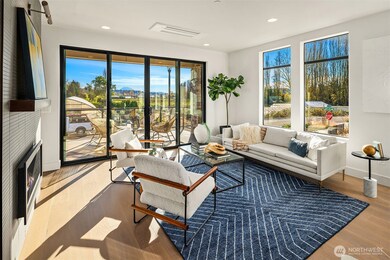14760 NE 143rd St Unit 9D Kirkland, WA 98034
Kingsgate NeighborhoodEstimated payment $13,987/month
Highlights
- New Construction
- River View
- Walk-In Pantry
- John Muir Elementary School Rated A-
- Engineered Wood Flooring
- Double Oven
About This Home
Discover the River Run Townhomes at the Harvest in Woodinville, where luxury meets tranquility. These stunning 2,000 square-foot residences offer three bedrooms, three bathrooms, and a first floor office. Enjoy breathtaking, unobstructed views of the lavender fields, Chateau Ste. Michelle, and majestic Mt. Rainier from your private rooftop deck. Each home boasts top-of-the-line finishes by Counter Balance Studio, reflecting exceptional craftsmanship and style. Ideally located just steps from the Sammamish River Trail and some of Washington’s finest wineries and eateries, this unique development offers a perfect blend of sophistication and convenience.
Source: Northwest Multiple Listing Service (NWMLS)
MLS#: 2277276
Property Details
Home Type
- Co-Op
Est. Annual Taxes
- $20,312
Year Built
- Built in 2024 | New Construction
Lot Details
- 1,635 Sq Ft Lot
- South Facing Home
- Property is in very good condition
HOA Fees
- $411 Monthly HOA Fees
Parking
- 2 Car Attached Garage
Property Views
- River
- Mountain
Home Design
- Planned Development
- Poured Concrete
- Metal Roof
- Stone Siding
- Cement Board or Planked
- Stone
Interior Spaces
- 1,968 Sq Ft Home
- Multi-Level Property
- Gas Fireplace
Kitchen
- Walk-In Pantry
- Double Oven
- Stove
- Microwave
- Dishwasher
- Disposal
Flooring
- Engineered Wood
- Carpet
- Stone
Bedrooms and Bathrooms
- 3 Bedrooms
- Walk-In Closet
- Bathroom on Main Level
Laundry
- Dryer
- Washer
Utilities
- Ductless Heating Or Cooling System
- Water Heater
Community Details
- Association fees include common area maintenance, lawn service, trash
- Walter Berninger Association
- River Run At Harvest Condos
- Built by KTM Construction
- Hollywood Hill Subdivision
- The community has rules related to covenants, conditions, and restrictions
Listing and Financial Details
- Assessor Parcel Number 73309501800
Home Values in the Area
Average Home Value in this Area
Property History
| Date | Event | Price | List to Sale | Price per Sq Ft |
|---|---|---|---|---|
| 08/05/2024 08/05/24 | For Sale | $2,250,000 | -- | $1,143 / Sq Ft |
Source: Northwest Multiple Listing Service (NWMLS)
MLS Number: 2277276
- 13283 NE 143rd Ct Unit 3
- Residence 1 Plan at Legacy Farms - Townhomes
- Residence 3 Plan at Legacy Farms - Townhomes
- Residence 2 Plan at Legacy Farms - Townhomes
- 13279 NE 143rd Ct Unit 4
- 13258 NE 143rd Ct Unit 32
- 13254 NE 143rd Ct Unit 31
- 13250 NE 143rd Ct Unit 30
- 13246 NE 143rd Ct Unit 29
- 13246 NE 143rd Ct
- 13247 NE 143rd Ct Unit 12
- 13242 NE 143rd Ct Unit 28
- 13243 NE 143rd Ct Unit 13
- 13239 NE 143rd Ct
- 13239 NE 143rd Ct Unit 14
- 13238 NE 143rd Ct Unit 27
- 13231 NE 143rd Ct Unit 16
- 14449 133rd Place NE Unit 6
- 14510 124th Ave NE Unit B-141
- 12233 NE 131st Way
- 12377 137th Place NE
- 13215 NE 123rd St
- 13305 NE 171st St
- 11733 NE 131st Place
- 12670 120th Ave NE
- 11903 NE 128th St Unit 519
- 12540 120th Ave NE
- 12000 131st Ln NE
- 17300 135th Ave NE
- 12531 NE 124th St
- 12655 120th Ave NE
- 12430 NE 120th St
- 15300 112th Ave NE Unit B308
- 11230 NE 132nd St
- 17409 133rd Ave NE
- 12700 116th Ave NE
- 15515 Juanita-Woodinville Way NE
- 12625 NE Woodinville Dr
