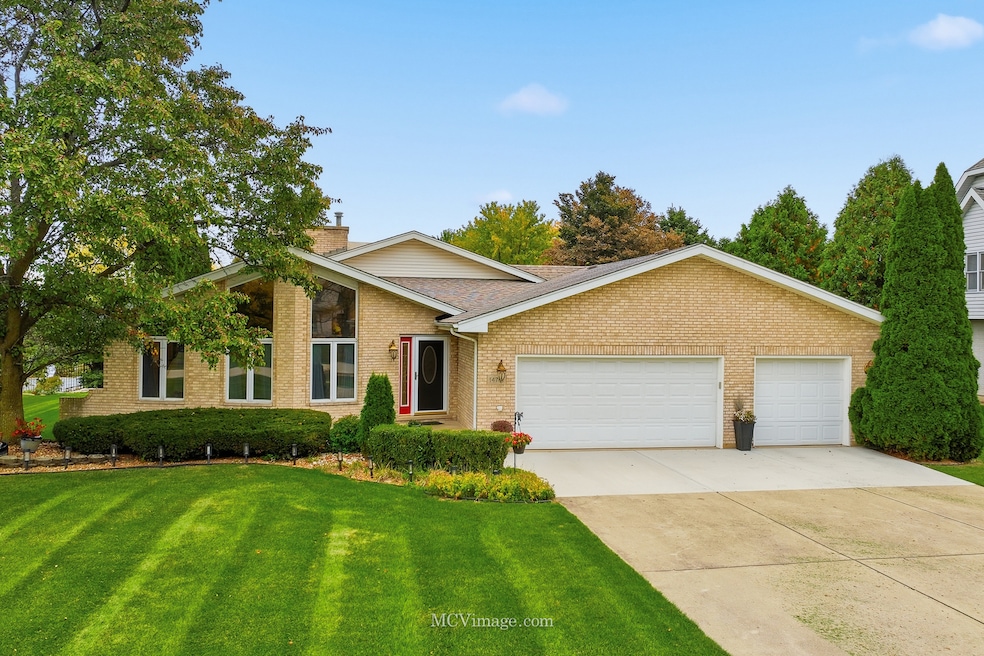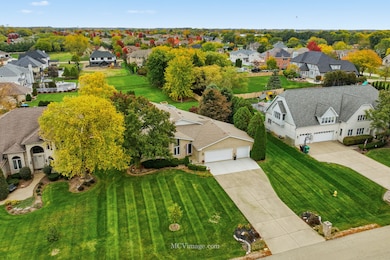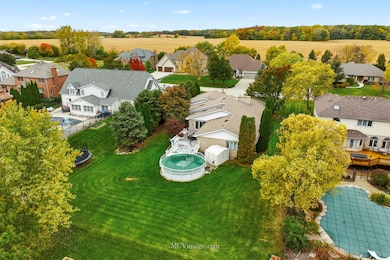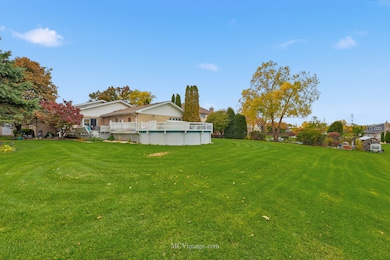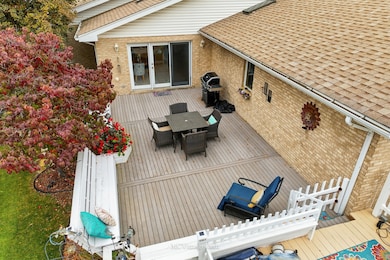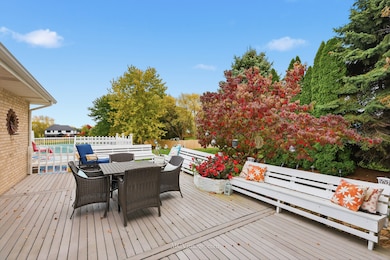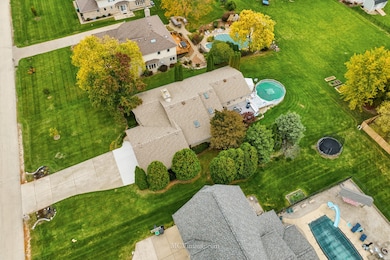14761 Marilynn Ln Homer Glen, IL 60491
Estimated payment $4,670/month
Highlights
- Popular Property
- Above Ground Pool
- Landscaped Professionally
- Reed Elementary School Rated 9+
- Open Floorplan
- Mature Trees
About This Home
Welcome to this incredible, all-brick CUSTOM RANCH, perfectly set on a tranquil, almost 1/2 acre lot on a quiet, low traffic street in intimate Stadtler Ridge Estates. Boasting 6,000 square feet of beautifully designed living space, this architectural masterpiece combines timeless craftsmanship with modern elegance. Upon entry, you'll be captivated by the spacious, open floor plan, with soaring vaulted ceilings including a wood beam that spans the length of the room and the natural light streaming through oversized windows. The impressive living and family rooms are divided by an eye-catching, floor-to-ceiling fireplace crafted from neutral-toned brick. At the heart of the home lies a chef's dream kitchen with dramatic vaulted ceilings with a skylight and showcases custom maple cabinetry, granite countertops, newer glass tile backsplash and an island. The adjacent dining area flows into the bright and airy sunroom that overlooks the picturesque backyard. The primary bedroom suite features a decorative tray ceiling, expansive walk-in closet, and a spa-inspired ensuite bath complete with a whirlpool tub, separate shower, and a large vanity with makeup area. There are two additional spacious bedrooms and an office on the main level. A finished lower level has soaring 9' ceilings and expands the living experience with the potential for related living. The enormous recreation room has a multi-sided gas fireplace, and plenty of room for a pool table and game area. A comfortable bedroom and a full bathroom with sleek, newer shower tile (2 years old) and a decorative vanity. A dedicated workshop and plenty of room for storage. Additional features include six-panel solid oak doors throughout, a main level laundry room with built-in cabinetry, sink, and ironing board. The heated three-car garage has beautiful epoxy flooring and a staircase to the basement. Immerse yourself in the serene backyard oasis surrounded by lush landscaping, vibrant gardens, and a tranquil pond, offering the ultimate setting. Enormous, maintenance-free deck (15x27) has built-in bench seating and planter boxes and connects to the pool deck. 2 furnaces, 2 air conditioners and 2 hot water heaters. Impressive floor plan in a peaceful, quiet setting - great buy - don't miss out!
Home Details
Home Type
- Single Family
Est. Annual Taxes
- $14,300
Year Built
- Built in 1995
Lot Details
- 0.68 Acre Lot
- Lot Dimensions are 97 x 198
- Landscaped Professionally
- Paved or Partially Paved Lot
- Mature Trees
Parking
- 3 Car Garage
- Driveway
Home Design
- Ranch Style House
- Brick Exterior Construction
Interior Spaces
- 3,048 Sq Ft Home
- Open Floorplan
- Beamed Ceilings
- Vaulted Ceiling
- Ceiling Fan
- Skylights
- Free Standing Fireplace
- Heatilator
- Ventless Fireplace
- Gas Log Fireplace
- Window Screens
- Entrance Foyer
- Family Room with Fireplace
- 2 Fireplaces
- Living Room with Fireplace
- Dining Room
- Home Office
- Recreation Room
- Game Room
- Workshop
- Sun or Florida Room
- Utility Room with Study Area
- Unfinished Attic
- Carbon Monoxide Detectors
Kitchen
- Breakfast Bar
- Range
- Microwave
- Dishwasher
- Granite Countertops
Flooring
- Carpet
- Laminate
- Ceramic Tile
Bedrooms and Bathrooms
- 4 Bedrooms
- 4 Potential Bedrooms
- Walk-In Closet
- Bathroom on Main Level
- Whirlpool Bathtub
- Separate Shower
Laundry
- Laundry Room
- Dryer
- Washer
- Sink Near Laundry
Basement
- Basement Fills Entire Space Under The House
- Sump Pump
- Fireplace in Basement
- Finished Basement Bathroom
Outdoor Features
- Above Ground Pool
- Deck
- Shed
Schools
- Lockport Township High School
Utilities
- Forced Air Zoned Cooling and Heating System
- Two Heating Systems
- Heating System Uses Natural Gas
- Lake Michigan Water
- Multiple Water Heaters
Community Details
- Stadtler Ridge Estates Subdivision
Listing and Financial Details
- Senior Tax Exemptions
- Homeowner Tax Exemptions
Map
Home Values in the Area
Average Home Value in this Area
Tax History
| Year | Tax Paid | Tax Assessment Tax Assessment Total Assessment is a certain percentage of the fair market value that is determined by local assessors to be the total taxable value of land and additions on the property. | Land | Improvement |
|---|---|---|---|---|
| 2024 | $14,300 | $216,995 | $42,168 | $174,827 |
| 2023 | $14,300 | $196,696 | $38,223 | $158,473 |
| 2022 | $13,519 | $183,656 | $35,689 | $147,967 |
| 2021 | $12,282 | $173,999 | $33,812 | $140,187 |
| 2020 | $12,262 | $167,597 | $32,568 | $135,029 |
| 2019 | $11,619 | $161,228 | $31,330 | $129,898 |
| 2018 | $11,306 | $155,639 | $30,971 | $124,668 |
| 2017 | $11,066 | $151,282 | $30,104 | $121,178 |
| 2016 | $11,212 | $146,237 | $29,100 | $117,137 |
| 2015 | $10,976 | $140,748 | $28,008 | $112,740 |
| 2014 | $10,976 | $137,839 | $27,429 | $110,410 |
| 2013 | $10,976 | $137,839 | $27,429 | $110,410 |
Property History
| Date | Event | Price | List to Sale | Price per Sq Ft |
|---|---|---|---|---|
| 10/31/2025 10/31/25 | For Sale | $659,900 | -- | $217 / Sq Ft |
Source: Midwest Real Estate Data (MRED)
MLS Number: 12500614
APN: 16-05-09-402-025
- 14848 W Ginger Ln
- 15165 Ginger Ln
- 14459 Gatses Ln
- 14344 Dixon Ln
- 14216 Oak St
- 15521 S Mallard Ln
- 14840 W 139th St
- 14034 S Elm St
- 15551 W 143rd St
- 14000 West St
- 13743 W Carefree Dr
- 13932 S Elm St
- 14653 S Cricketwood Ct Unit 3
- 13920 S Elm St
- 13908 S Elm St
- 14204 Lemont Rd
- 13920 Oak St
- 13734 W Birchwood Dr
- 15100 W 159th St
- 16045 W 139th St
- 15306 S Gougar Rd Unit Studio plus Garage
- 13141 W Stonewood Dr
- 14158 S Hilltop Ln
- 16609 S Silo Bend Dr
- 16551 W Springs Cir
- 14543 Archer Ave
- 14956 S Preserve Dr
- 12457 Walden Rd
- 1331 Highland Ave
- 14322 Mccarthy Rd
- 532 West St Unit 4
- 532 West St Unit 1
- 532 West St Unit 6
- 1061 Ashley Ct N Unit 1A
- 1061 Ashley Ct S Unit 1A
- 850 N State St Unit 208
- 13633 Overland Trail
- 609 E 3rd St Unit 5
- 17542 Gilbert Dr Unit 404D
- 17215 S Juniper Dr
