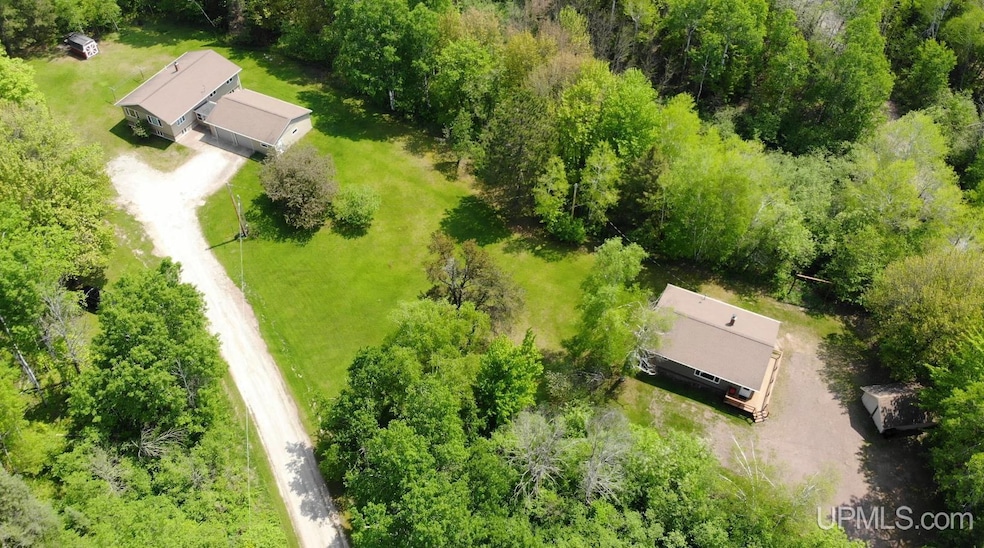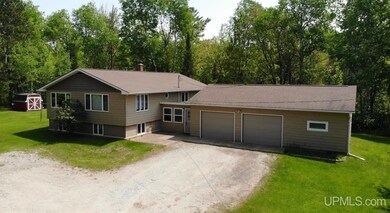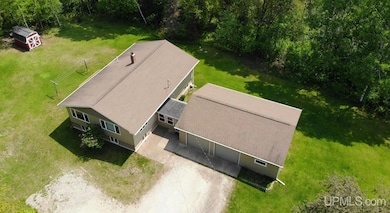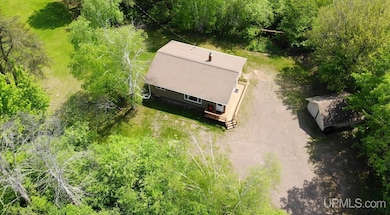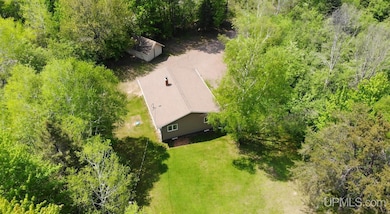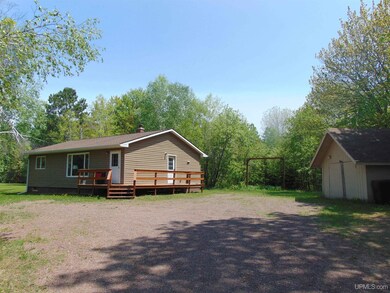14763 Korsman Pkwy Bruce Crossing, MI 49912
Estimated payment $3,675/month
Highlights
- 76 Acre Lot
- Wooded Lot
- Main Floor Bedroom
- Deck
- Wood Flooring
- Furnished
About This Home
Price Drastically Reduced! Location, Location, Location!! Beautiful 4BR 2BA home with large 24x36 attached garage along with a very successful 2BR 1BA Airbnb rental home privately located on 76 wooded acres on the south end of Ontonagon County in Bruce Crossing! This amazing property has so much to offer! The main house is a split level featuring a large open living room flowing into the dining/kitchen area. There are three bedrooms, a full bath and main floor laundry that make up the main level. The lower level features a huge open family room with a walk-out door to the backyard. A large bedroom, full bath, and storage room complete the rest of the lower level. The over-sized garage has plenty of room for a workshop and there is a small storage shed perfect for storing yard tools. Enjoy having morning coffee from the back deck overlooking your meticulously well-kept yard and all the sounds that nature has to offer! The rental home is modern and very well kept! The main floor features an eat-in kitchen leading to the the living room. There are two bedrooms, a full bath and laundry room. The home has a full basement and could be used for additional living space if completed. The 14x18 shed has electric hooked to it. The property is well wooded and excellent for hunting! Snowmobile/atv trail #8 runs right by it. This is the perfect opportunity to live in a beautiful home while the rental makes the mortgage payments for you! Not far from Bond or Agate Falls as well as the Porcupine Mtns! This property needs to be seen to be appreciated! Call for your private tour today!
Listing Agent
NORTHERN MICHIGAN LAND BROKERS - H License #UPAR-6501310694 Listed on: 06/02/2025
Home Details
Home Type
- Single Family
Year Built
- Built in 1970
Lot Details
- 76 Acre Lot
- 500 Ft Wide Lot
- Street terminates at a dead end
- Rural Setting
- Wooded Lot
Home Design
- Split Level Home
- Bi-Level Home
Interior Spaces
- Furnished
- Ceiling Fan
- Living Room
- Wood Flooring
Kitchen
- Oven or Range
- Microwave
- Dishwasher
- Disposal
Bedrooms and Bathrooms
- 4 Bedrooms
- Main Floor Bedroom
- Bathroom on Main Level
- 2 Full Bathrooms
Laundry
- Dryer
- Washer
Finished Basement
- Walk-Out Basement
- Basement Fills Entire Space Under The House
- Block Basement Construction
- Basement Window Egress
Parking
- 2 Car Attached Garage
- Workshop in Garage
Outdoor Features
- Deck
- Shed
- Breezeway
Utilities
- Boiler Heating System
- Heating System Uses Oil
- Drilled Well
- Electric Water Heater
- Septic Tank
Listing and Financial Details
- Assessor Parcel Number 11-222-026-00 & 11-222-033-00
Map
Home Values in the Area
Average Home Value in this Area
Property History
| Date | Event | Price | Change | Sq Ft Price |
|---|---|---|---|---|
| 06/30/2025 06/30/25 | Price Changed | $585,000 | -9.9% | $281 / Sq Ft |
| 06/02/2025 06/02/25 | For Sale | $649,000 | -- | $311 / Sq Ft |
Source: Upper Peninsula Association of REALTORS®
MLS Number: 50176863
- TBDN202 S Baltimore
- 16499 Hwy 45
- 14571 Holombo Rd
- 13268 Paynesville Rd
- 12676 Hall Rd
- TBD 1 Us Hwy 45 Hwy
- 17858 Amber Lake Rd
- TBD Gauthier Rd
- Vacant Land Bruce Crossing Rd
- 17809 N Cemetery
- 14488 Johnson Lake Rd
- 14476 Johnson Lake Rd
- TBD 1 Section Line Rd
- 40 acres 45 Hwy
- 7407 Old Mill Town Rd
- 853 Calderwood Lot B Rd
- 853 Calderwood Lot D Rd
- 5563 Calderwood Rd
- TBD Big Bear Rd
- TBD Victoria Norwich Cut Across Rd
