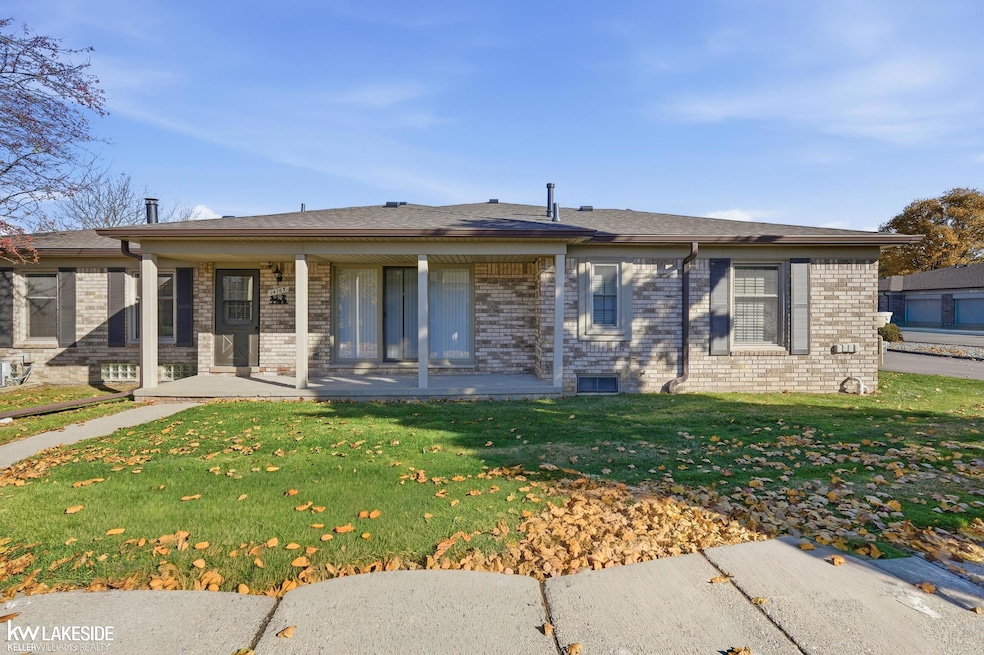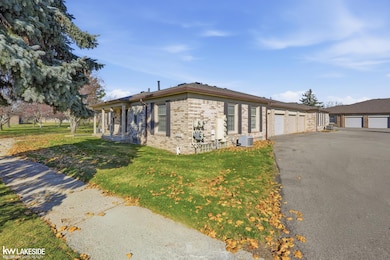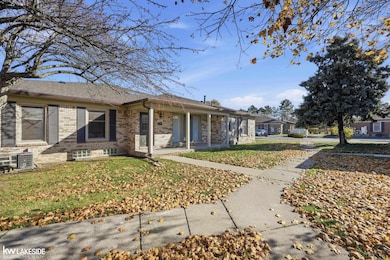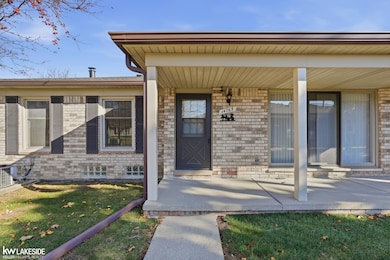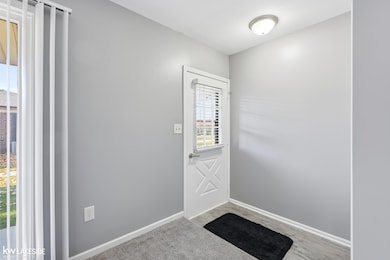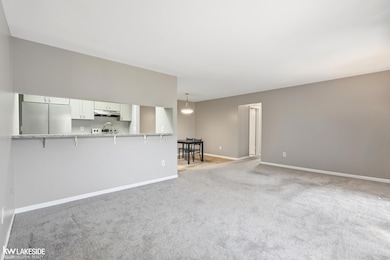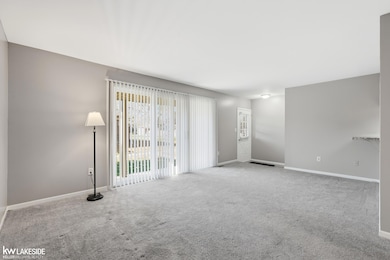14765 Madison Ct Shelby Township, MI 48315
Estimated payment $1,761/month
Highlights
- Ranch Style House
- Formal Dining Room
- Porch
- Floyd Ebeling Elementary School Rated A-
- Balcony
- 1.5 Car Attached Garage
About This Home
Welcome to 14765 Madison Ct.! This inviting 2-bedroom, 2-bath condo sits in the heart of Shelby Township—close to shopping, dining, parks, trails, and major routes. Enjoy a bright, freshly painted interior with newer carpet and an updated kitchen featuring ample cabinetry, modern finishes, beautiful granite, and a cheerful skylight for a ton of added light. Convenient first-floor laundry adds everyday ease. The spacious primary suite includes an en-suite bath and a walk-in closet, while the second bedroom is perfect for guests, multigenerational living, or a home office. A partially finished basement offers flexible space for a media room, hobby area, or gym, plus great storage. Low-maintenance living in a well-kept community with private entry and attached 1.5+ car tandem garage. Relax on your private patio and enjoy the peaceful community setting, ideal for all ages & lifestyles. Now all you have to do is pack your bags & move in, as you have just found Your Keys to Peace & Serenity
Listing Agent
Keller Williams Realty Lakeside License #MISPE-6506049428 Listed on: 11/18/2025

Open House Schedule
-
Sunday, November 23, 202512:00 to 4:00 pm11/23/2025 12:00:00 PM +00:0011/23/2025 4:00:00 PM +00:00Add to Calendar
Property Details
Home Type
- Condominium
Est. Annual Taxes
Year Built
- Built in 1986
Lot Details
- Sprinkler System
HOA Fees
- $284 Monthly HOA Fees
Home Design
- Ranch Style House
- Brick Exterior Construction
Interior Spaces
- Ceiling Fan
- Bay Window
- Living Room
- Formal Dining Room
- Dryer
Kitchen
- Eat-In Kitchen
- Oven or Range
- Microwave
- Freezer
- Dishwasher
Flooring
- Carpet
- Vinyl
Bedrooms and Bathrooms
- 2 Bedrooms
- Walk-In Closet
- Bathroom on Main Level
- 2 Full Bathrooms
Partially Finished Basement
- Sump Pump
- Block Basement Construction
Parking
- 1.5 Car Attached Garage
- Lighted Parking
- Garage Door Opener
Outdoor Features
- Balcony
- Porch
Utilities
- Forced Air Heating and Cooling System
- Heating System Uses Natural Gas
- Gas Water Heater
- Water Softener Leased
- Internet Available
Listing and Financial Details
- Assessor Parcel Number 23-07-25-226-183
Community Details
Overview
- Association fees include ground maintenance, snow removal, trash removal, maintenance structure
- Bill Thompson HOA
- Heritage Place Subdivision
Pet Policy
- Call for details about the types of pets allowed
Map
Home Values in the Area
Average Home Value in this Area
Tax History
| Year | Tax Paid | Tax Assessment Tax Assessment Total Assessment is a certain percentage of the fair market value that is determined by local assessors to be the total taxable value of land and additions on the property. | Land | Improvement |
|---|---|---|---|---|
| 2025 | $2,819 | $114,600 | $0 | $0 |
| 2024 | $1,668 | $107,300 | $0 | $0 |
| 2023 | $1,580 | $90,900 | $0 | $0 |
| 2022 | $2,549 | $83,100 | $0 | $0 |
| 2021 | $1,466 | $81,500 | $0 | $0 |
| 2020 | $860 | $77,800 | $0 | $0 |
| 2019 | $2,285 | $71,700 | $0 | $0 |
| 2018 | $2,171 | $70,200 | $0 | $0 |
| 2017 | $2,175 | $62,750 | $10,000 | $52,750 |
| 2016 | $1,620 | $62,750 | $0 | $0 |
| 2015 | $1,275 | $55,700 | $0 | $0 |
| 2013 | $1,298 | $39,800 | $0 | $0 |
Property History
| Date | Event | Price | List to Sale | Price per Sq Ft | Prior Sale |
|---|---|---|---|---|---|
| 11/18/2025 11/18/25 | For Sale | $235,000 | +17.6% | $118 / Sq Ft | |
| 12/02/2021 12/02/21 | Sold | $199,900 | 0.0% | $167 / Sq Ft | View Prior Sale |
| 10/23/2021 10/23/21 | Pending | -- | -- | -- | |
| 10/08/2021 10/08/21 | For Sale | $199,900 | +8.1% | $167 / Sq Ft | |
| 08/10/2021 08/10/21 | Sold | $185,000 | +2.8% | $158 / Sq Ft | View Prior Sale |
| 07/17/2021 07/17/21 | Pending | -- | -- | -- | |
| 07/14/2021 07/14/21 | Price Changed | $180,000 | -10.0% | $154 / Sq Ft | |
| 07/07/2021 07/07/21 | For Sale | $200,000 | +112.8% | $171 / Sq Ft | |
| 05/29/2013 05/29/13 | Sold | $94,000 | -5.9% | $80 / Sq Ft | View Prior Sale |
| 05/17/2013 05/17/13 | Pending | -- | -- | -- | |
| 05/10/2013 05/10/13 | For Sale | $99,900 | -- | $85 / Sq Ft |
Purchase History
| Date | Type | Sale Price | Title Company |
|---|---|---|---|
| Deed | -- | None Listed On Document | |
| Warranty Deed | $199,900 | Liberty Title | |
| Warranty Deed | $185,000 | Chirco Title Agency Inc | |
| Warranty Deed | $94,000 | First American Title Insuran | |
| Interfamily Deed Transfer | -- | None Available | |
| Deed | $115,000 | -- |
Mortgage History
| Date | Status | Loan Amount | Loan Type |
|---|---|---|---|
| Previous Owner | $107,320 | New Conventional |
Source: Michigan Multiple Listing Service
MLS Number: 50194530
APN: 23-07-25-226-183
- 14892 Carver Ct
- 14930 Crofton Dr
- 14890 Dover Ct Unit 80
- 14710 Palmetto Ct
- 48391 Seawind Ct Unit 232
- 14937 Hartford Ct
- 15430 Windmill Dr
- 48421 Milonas Dr Unit 223
- 14728 Kings Mill Dr
- 48409 Presidential Dr
- 47630 Robins Nest Dr
- 15280 Valerie Dr
- 13808 Stone Falcon Dr
- 48619 Sugarbush Ct Unit 282
- 48205 Conifer Dr
- 49220 Village Pointe Dr Unit 134
- 47630 Barbara Rd
- 14932 Village Park Cir
- 47550 Barbara Rd
- 14257 Mandarin Dr
- 15075 Sebastian Ct Unit 16
- 49421 Hayes Rd
- 49633 Hayes Rd
- 14973 Milan Ct
- 46275 Lakeside Park Dr
- 48649 Arnold Dr
- 49477 Hummel Dr
- 45865 Valenti Blvd
- 45800 Beacon Dr
- 45656 Kennedy Ave
- 14834 Lakeside Blvd N
- 14260 Wexford Dr
- 14209 Lakeside Blvd N
- 14130 Lakeside Blvd N
- 46116 Rhodes Dr Unit 326
- 14441 23 Mile Rd
- 13960 Lakeside Blvd N
- 45204 Fryer Dr
- 16888 Glenmoor Blvd
- 18188 Teresa Dr
