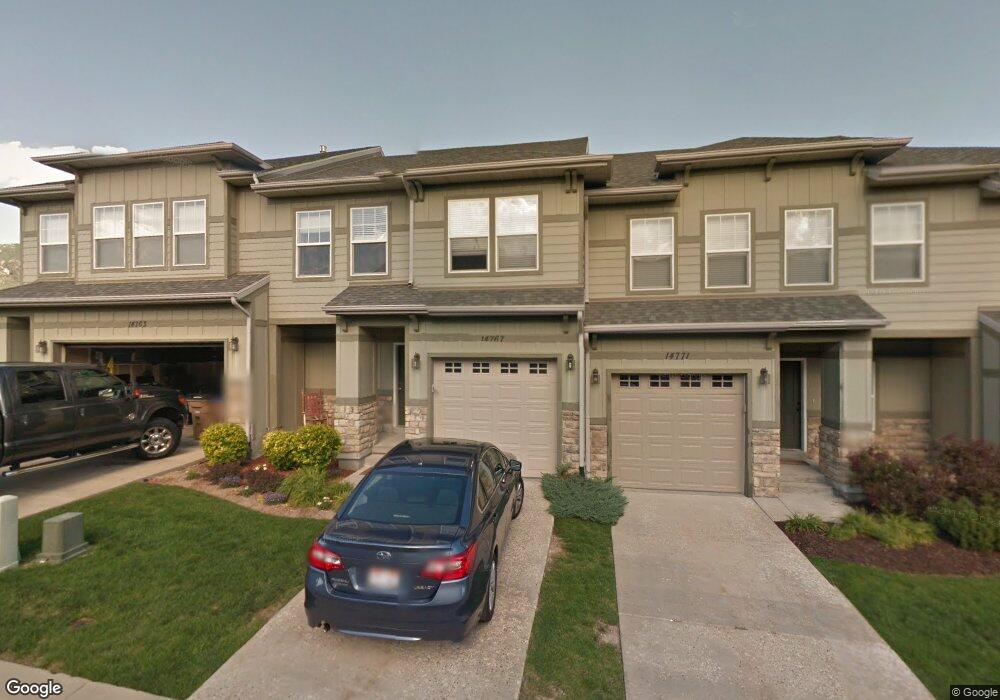14767 Invergarry Ct Draper, UT 84020
Estimated Value: $425,000 - $463,000
3
Beds
4
Baths
2,084
Sq Ft
$210/Sq Ft
Est. Value
About This Home
This home is located at 14767 Invergarry Ct, Draper, UT 84020 and is currently estimated at $438,013, approximately $210 per square foot. 14767 Invergarry Ct is a home located in Salt Lake County with nearby schools including Ridgeline Elementary School, Timberline Middle School, and Lone Peak High School.
Ownership History
Date
Name
Owned For
Owner Type
Purchase Details
Closed on
Nov 8, 2018
Sold by
Vanvaley Mary Jo
Bought by
Roberts Elizabeth M
Current Estimated Value
Home Financials for this Owner
Home Financials are based on the most recent Mortgage that was taken out on this home.
Original Mortgage
$265,050
Outstanding Balance
$232,582
Interest Rate
4.7%
Mortgage Type
New Conventional
Estimated Equity
$205,431
Purchase Details
Closed on
Jun 15, 2015
Sold by
Gomez Gisel C
Bought by
Vanvaley Mary Jo
Home Financials for this Owner
Home Financials are based on the most recent Mortgage that was taken out on this home.
Original Mortgage
$190,000
Interest Rate
3.77%
Mortgage Type
New Conventional
Purchase Details
Closed on
May 19, 2009
Sold by
Fannie Mae
Bought by
Gomez Gisel C
Home Financials for this Owner
Home Financials are based on the most recent Mortgage that was taken out on this home.
Original Mortgage
$166,920
Interest Rate
4.82%
Mortgage Type
FHA
Purchase Details
Closed on
Mar 4, 2009
Sold by
Zappariello Gina M
Bought by
Federal National Mortgage Association
Purchase Details
Closed on
Dec 19, 2006
Sold by
Stoneleigh Heights Llc
Bought by
Zappariello Gina M
Home Financials for this Owner
Home Financials are based on the most recent Mortgage that was taken out on this home.
Original Mortgage
$200,000
Interest Rate
6.33%
Mortgage Type
New Conventional
Create a Home Valuation Report for This Property
The Home Valuation Report is an in-depth analysis detailing your home's value as well as a comparison with similar homes in the area
Home Values in the Area
Average Home Value in this Area
Purchase History
| Date | Buyer | Sale Price | Title Company |
|---|---|---|---|
| Roberts Elizabeth M | -- | Title Guarantee | |
| Vanvaley Mary Jo | -- | Title One | |
| Gomez Gisel C | $170,000 | United Title Services | |
| Federal National Mortgage Association | $212,425 | Backman Orem | |
| Zappariello Gina M | -- | Us Title Utah |
Source: Public Records
Mortgage History
| Date | Status | Borrower | Loan Amount |
|---|---|---|---|
| Open | Roberts Elizabeth M | $265,050 | |
| Previous Owner | Vanvaley Mary Jo | $190,000 | |
| Previous Owner | Gomez Gisel C | $166,920 | |
| Previous Owner | Zappariello Gina M | $200,000 |
Source: Public Records
Tax History Compared to Growth
Tax History
| Year | Tax Paid | Tax Assessment Tax Assessment Total Assessment is a certain percentage of the fair market value that is determined by local assessors to be the total taxable value of land and additions on the property. | Land | Improvement |
|---|---|---|---|---|
| 2025 | $2,458 | $247,445 | $66,100 | $383,800 |
| 2024 | $2,458 | $244,805 | $0 | $0 |
| 2023 | $2,264 | $233,310 | $0 | $0 |
| 2022 | $2,014 | $221,925 | $0 | $0 |
| 2021 | $1,536 | $265,100 | $39,800 | $225,300 |
| 2020 | $1,572 | $265,100 | $39,800 | $225,300 |
| 2019 | $1,516 | $265,100 | $39,800 | $225,300 |
| 2018 | $1,349 | $224,000 | $33,600 | $190,400 |
| 2017 | $1,339 | $118,305 | $0 | $0 |
| 2016 | $1,328 | $110,000 | $0 | $0 |
| 2015 | $1,409 | $110,000 | $0 | $0 |
| 2014 | $1,277 | $104,225 | $0 | $0 |
Source: Public Records
Map
Nearby Homes
- 14747 S Haddington Rd
- 14775 S Falkland Cove
- 14767 S Invergarry Ct
- 2208 E Snow Blossom Way
- 14781 S Glamis Ct
- 14678 S Silver Blossom Way
- 14712 S Glacial Peak Dr
- 14634 S Snow Blossom Way Unit 822
- 14798 S Glacial Peak Dr
- 1945 E Seven Oaks Ln
- 14673 S Ravine Rock Way E Unit 720
- 14749 S Springtime Rd Unit 620
- 14648 S Springtime Rd
- 14997 Eagle Crest Dr
- 2438 E Lone Hill Dr
- 15057 S Winged Bluff Ln
- 14849 S Saddle Leaf Ct
- 14902 S Saddle Leaf Ct
- 2493 E Lone Hill Dr
- 2508 E Lone Hill Dr
- 14771 S Invergarry Ct
- 14771 Invergarry Ct
- 14763 Invergarry Ct
- 14763 S Invergarry Ct
- 14775 Invergarry Ct
- 14768 S Dryburg Cove Unit 102
- 14768 S Dryburg Cove
- 2182 E Snow Blossom Way
- 14772 S Dryburg Cove Unit 103
- 14772 S Dryburg Cove
- 14772 Dryburg Cove
- 14764 S Dryburg Cove
- 14768 Dryburg Cove
- 14772 Invergarry Ct
- 14764 Dryburg Cove
- 14764 Invergarry Ct
- 14772 S Invergarry Ct
- 14768 Invergarry Ct
- 14776 S Dryburg Cove
- 14764 S Invergarry Ct
