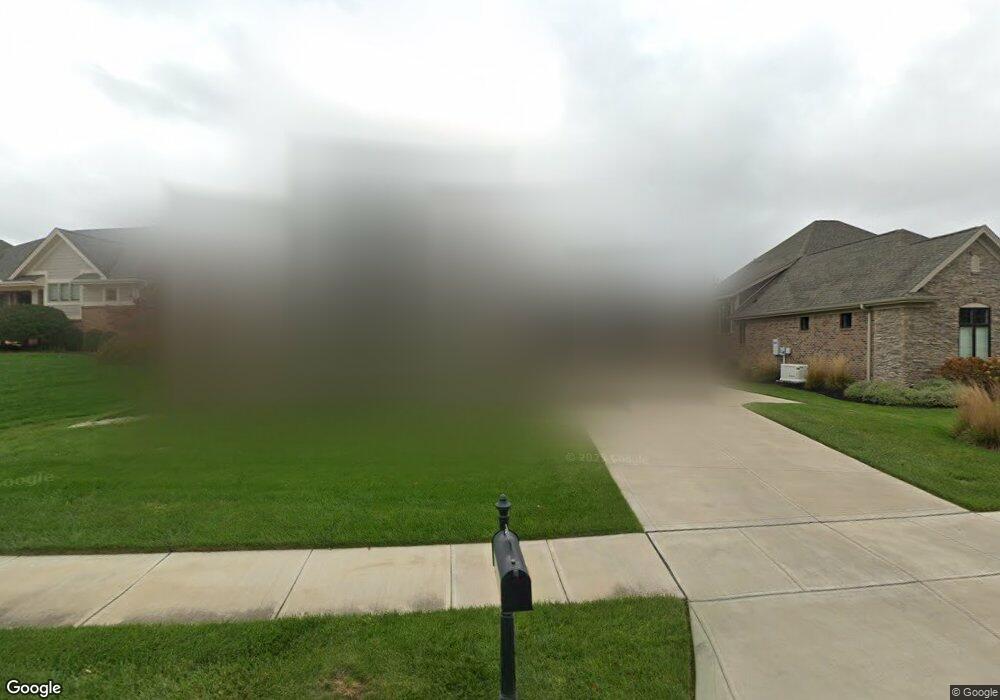Estimated Value: $688,442 - $780,000
4
Beds
4
Baths
2,958
Sq Ft
$248/Sq Ft
Est. Value
About This Home
This home is located at 1477 Champions Way, Xenia, OH 45385 and is currently estimated at $734,111, approximately $248 per square foot. 1477 Champions Way is a home located in Greene County with nearby schools including Trebein Elementary School, Jacob Coy Middle School, and Beavercreek High School.
Ownership History
Date
Name
Owned For
Owner Type
Purchase Details
Closed on
Jun 23, 2022
Sold by
Lewis Michael and Lewis Lisa Denise
Bought by
Tudeme Augustine Ugbechei and Tudeme Brooke
Current Estimated Value
Home Financials for this Owner
Home Financials are based on the most recent Mortgage that was taken out on this home.
Original Mortgage
$535,050
Outstanding Balance
$508,195
Interest Rate
5.23%
Mortgage Type
New Conventional
Estimated Equity
$225,916
Purchase Details
Closed on
Mar 20, 2018
Sold by
White Shawn M and White Abigail K
Bought by
Lewis Michael and Lewis Lisa
Home Financials for this Owner
Home Financials are based on the most recent Mortgage that was taken out on this home.
Original Mortgage
$381,600
Interest Rate
4.46%
Mortgage Type
VA
Purchase Details
Closed on
Dec 6, 2016
Sold by
Bechtel Miriam L and Bechtel Charles
Bought by
G A White Development Co
Purchase Details
Closed on
Dec 21, 2011
Sold by
G A White Development Co Llc
Bought by
Bechtel Miriam L
Create a Home Valuation Report for This Property
The Home Valuation Report is an in-depth analysis detailing your home's value as well as a comparison with similar homes in the area
Home Values in the Area
Average Home Value in this Area
Purchase History
| Date | Buyer | Sale Price | Title Company |
|---|---|---|---|
| Tudeme Augustine Ugbechei | -- | None Listed On Document | |
| Lewis Michael | $477,000 | None Available | |
| G A White Development Co | $40,000 | Attorney | |
| Bechtel Miriam L | $55,000 | Attorney |
Source: Public Records
Mortgage History
| Date | Status | Borrower | Loan Amount |
|---|---|---|---|
| Open | Tudeme Augustine Ugbechei | $535,050 | |
| Previous Owner | Lewis Michael | $381,600 |
Source: Public Records
Tax History Compared to Growth
Tax History
| Year | Tax Paid | Tax Assessment Tax Assessment Total Assessment is a certain percentage of the fair market value that is determined by local assessors to be the total taxable value of land and additions on the property. | Land | Improvement |
|---|---|---|---|---|
| 2024 | $11,158 | $194,280 | $29,130 | $165,150 |
| 2023 | $11,158 | $194,280 | $29,130 | $165,150 |
| 2022 | $9,911 | $154,460 | $25,330 | $129,130 |
| 2021 | $10,010 | $154,460 | $25,330 | $129,130 |
| 2020 | $10,057 | $154,460 | $25,330 | $129,130 |
| 2019 | $9,518 | $161,660 | $23,060 | $138,600 |
| 2018 | $10,231 | $14,000 | $14,000 | $0 |
| 2017 | $869 | $14,000 | $14,000 | $0 |
| 2016 | $1,230 | $19,170 | $19,170 | $0 |
| 2015 | $1,238 | $19,170 | $19,170 | $0 |
| 2014 | $605 | $19,170 | $19,170 | $0 |
Source: Public Records
Map
Nearby Homes
- 1462 Champions Way
- 1382 Prestonwood Ct S
- 1247 Homestead Dr
- Torino II Plan at The Courtyards at Stonehill Village
- Palazzo Plan at The Courtyards at Stonehill Village
- Promenade III Plan at The Courtyards at Stonehill Village
- Portico Plan at The Courtyards at Stonehill Village
- Verona Plan at The Courtyards at Stonehill Village
- 1427 Triple Crown Way
- 1590 Windham Ln
- 1589 Stonebury Ct
- 1121 Westover Rd
- 1678 Fairground Rd
- 1416 Hilltop Rd
- 1481 Stone Ridge Ct
- 1238 Freedom Point
- 2073 Lincolnshire Dr
- 1535 Stretch Dr
- 2162 Sulky Trail
- 2331 Eastwind Dr
- 1487 Champions Way
- 1465 Champions Way
- 1470 Foxtale Ct
- 1476 Champions Way
- 1480 Champions Way
- 1461 Champions Way
- 1472 Champions Way
- 1468 Champions Way
- 1484 Champions Way
- 1466 Foxtale Ct
- 1488 Champions Way
- 1492 Champions Way
- 1451 Champions Way
- 1425 Audubon Ln
- 0 Lot 80 Foxtale Ct Unit 617388
- 0 Lot 80 Foxtale Ct Unit 830605
- 0 Lot 80 Foxtale Ct Unit 778852
- 1464 Foxtale Ct
- 1464 Foxtale Ct
- 1437 Audubon Ln
