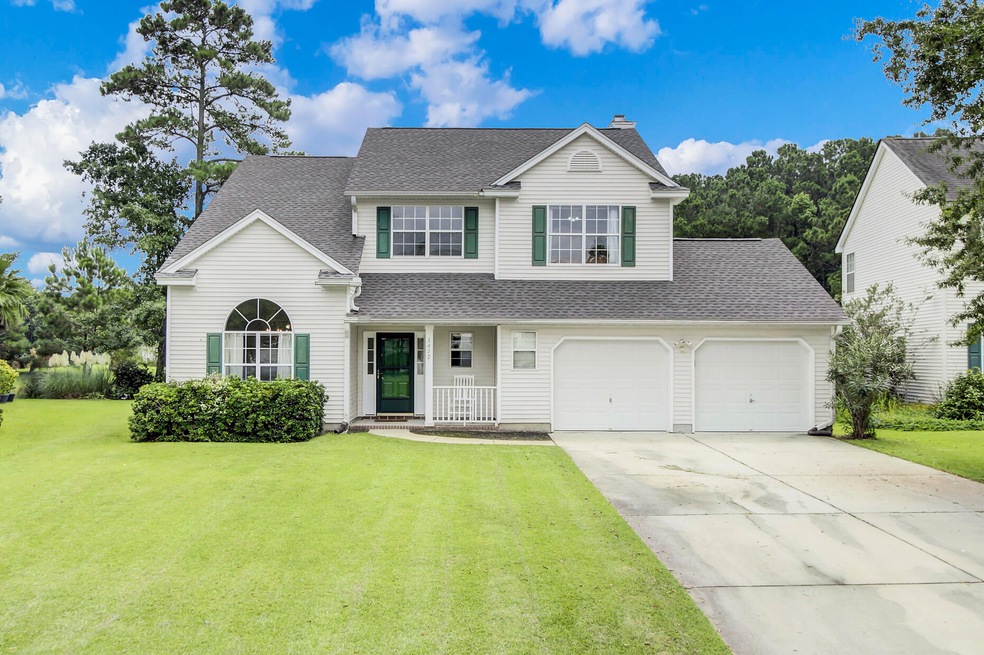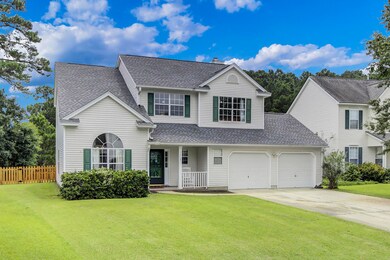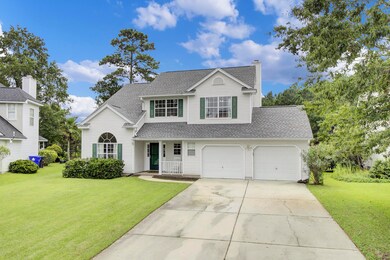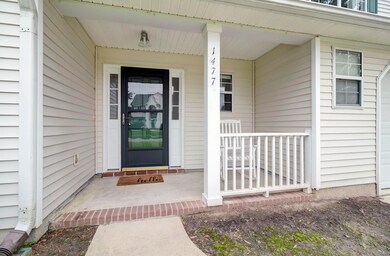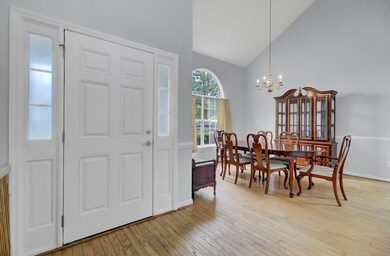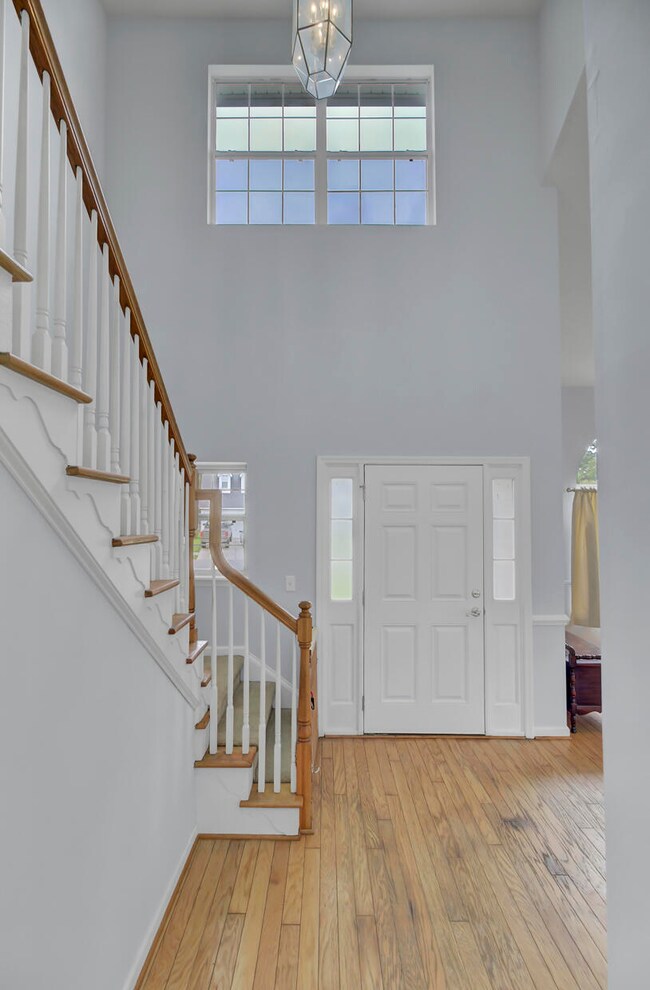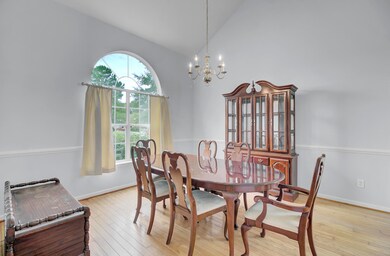
1477 Endicot Way Mount Pleasant, SC 29466
Park West NeighborhoodHighlights
- Fitness Center
- Pond
- Wood Flooring
- Charles Pinckney Elementary School Rated A
- Traditional Architecture
- High Ceiling
About This Home
As of June 2024Welcome to your new home at 1477 Endicot Way in the highly sought-after community, of Park West in beautiful Mt Pleasant. The curb appeal of this property is obvious with a stellar front lawn that compliments the ideal location and stunning pond view. Freshly painted, this house has an open feel yet has traditional aspects as well, including a separate dining room. Upgrades in 2018 include a new roof, new HVAC and a fenced in rear yard. Upon entering this sunlit gem the soaring ceilings in the foyer and dining room are a statement and lead you into the family room and kitchen areas which come complete with some spectacular pond views that add a couple ounces of zen to your morning coffee or your evening libations while you cozy up to the gas fireplace.Open the back door to your private piece of heaven that you can chill out in the large screened in porch or sit outside to take in the flora and fauna of your picturesque 180 degree view. When the day is done and you turn off the fireplace you can head upstairs to where the dreams are made. The roomy master bedroom with a HUGE walk in closet and En Suite bath are ideal for some much needed rest. 3 other sizable bedrooms finish out the upstairs which all share full bathroom.
In the palm tree-lined Park West you are smack-dab in the heart of it with IOP and Sullivan's beaches, shopping and fantastic restaurants just minutes away. Park west has pools, ponds, recreation centers, and miles and miles of walking trails for you. Award winning downtown Charleston is just 14 miles away and the fast and convenient Charleston Airport is just 23 miles from your door. Your home in paradise awaits so come on by and submit an offer.
Last Agent to Sell the Property
Coldwell Banker Realty License #103664 Listed on: 08/25/2022

Home Details
Home Type
- Single Family
Est. Annual Taxes
- $1,473
Year Built
- Built in 2001
Lot Details
- 7,405 Sq Ft Lot
- Wood Fence
HOA Fees
- $47 Monthly HOA Fees
Parking
- 2 Car Attached Garage
- Garage Door Opener
Home Design
- Traditional Architecture
- Raised Foundation
- Architectural Shingle Roof
- Vinyl Siding
Interior Spaces
- 2,118 Sq Ft Home
- 2-Story Property
- Smooth Ceilings
- High Ceiling
- Ceiling Fan
- Entrance Foyer
- Family Room with Fireplace
- Formal Dining Room
- Utility Room
- Laundry Room
Kitchen
- Eat-In Kitchen
- Dishwasher
Flooring
- Wood
- Ceramic Tile
Bedrooms and Bathrooms
- 4 Bedrooms
- Walk-In Closet
- Garden Bath
Outdoor Features
- Pond
- Screened Patio
Schools
- Charles Pinckney Elementary School
- Cario Middle School
- Wando High School
Utilities
- Cooling Available
- Forced Air Heating System
Community Details
Overview
- Park West Subdivision
Recreation
- Fitness Center
- Community Pool
- Park
- Trails
Ownership History
Purchase Details
Home Financials for this Owner
Home Financials are based on the most recent Mortgage that was taken out on this home.Purchase Details
Purchase Details
Home Financials for this Owner
Home Financials are based on the most recent Mortgage that was taken out on this home.Purchase Details
Similar Homes in Mount Pleasant, SC
Home Values in the Area
Average Home Value in this Area
Purchase History
| Date | Type | Sale Price | Title Company |
|---|---|---|---|
| Deed | $815,000 | None Listed On Document | |
| Quit Claim Deed | -- | None Listed On Document | |
| Warranty Deed | $543,500 | -- | |
| Deed | $209,103 | -- |
Mortgage History
| Date | Status | Loan Amount | Loan Type |
|---|---|---|---|
| Open | $611,250 | New Conventional | |
| Previous Owner | $510,500 | New Conventional | |
| Previous Owner | $20,000 | Credit Line Revolving |
Property History
| Date | Event | Price | Change | Sq Ft Price |
|---|---|---|---|---|
| 06/04/2024 06/04/24 | Sold | $815,000 | +8.7% | $400 / Sq Ft |
| 04/28/2024 04/28/24 | Pending | -- | -- | -- |
| 04/27/2024 04/27/24 | For Sale | $749,999 | +38.0% | $368 / Sq Ft |
| 10/12/2022 10/12/22 | Sold | $543,500 | -5.5% | $257 / Sq Ft |
| 09/10/2022 09/10/22 | For Sale | $575,000 | 0.0% | $271 / Sq Ft |
| 09/10/2022 09/10/22 | Pending | -- | -- | -- |
| 08/25/2022 08/25/22 | For Sale | $575,000 | -- | $271 / Sq Ft |
Tax History Compared to Growth
Tax History
| Year | Tax Paid | Tax Assessment Tax Assessment Total Assessment is a certain percentage of the fair market value that is determined by local assessors to be the total taxable value of land and additions on the property. | Land | Improvement |
|---|---|---|---|---|
| 2024 | $8,262 | $21,800 | $0 | $0 |
| 2023 | $8,262 | $21,800 | $0 | $0 |
| 2022 | $1,344 | $14,020 | $0 | $0 |
| 2021 | $1,473 | $14,020 | $0 | $0 |
| 2020 | $1,521 | $14,020 | $0 | $0 |
| 2019 | $1,334 | $12,200 | $0 | $0 |
| 2017 | $1,316 | $12,200 | $0 | $0 |
| 2016 | $1,255 | $12,200 | $0 | $0 |
| 2015 | $1,310 | $12,200 | $0 | $0 |
| 2014 | $1,116 | $0 | $0 | $0 |
| 2011 | -- | $0 | $0 | $0 |
Agents Affiliated with this Home
-
Diana Durham
D
Seller's Agent in 2024
Diana Durham
Real Broker, LLC
(843) 566-5623
3 in this area
102 Total Sales
-
M
Buyer's Agent in 2024
Mindi Barney
Wild Dunes Real Estate, LLC
-
Terence Brennan
T
Seller's Agent in 2022
Terence Brennan
Coldwell Banker Realty
(843) 284-3316
2 in this area
157 Total Sales
-
Tricia Peterson

Buyer's Agent in 2022
Tricia Peterson
Island House Real Estate
(843) 847-1762
4 in this area
193 Total Sales
Map
Source: CHS Regional MLS
MLS Number: 22022526
APN: 594-16-00-482
- 1425 Endicot Way
- 1664 William Hapton Way
- 2666 Park Blvd W
- 2582 Kingsfield St
- 2672 Park Blvd W
- 1550 Trumpington St
- 1601 Grey Marsh Rd
- 1629 Jorrington St
- 1805 Basildon Rd Unit 1805
- 2012 Hammond Dr
- 1604 Basildon Rd Unit 1604
- 1676 Jorrington St
- 1416 Basildon Rd Unit 1416
- 1415 Basildon Rd Unit 1415
- 1337 Heidiho Way
- 1413 Basildon Rd Unit 1413
- 1409 Bloomingdale Ln
- 1111 Basildon Rd Unit 1111
- 1304 Basildon Rd Unit 1304
- 1312 Basildon Rd Unit 1312
