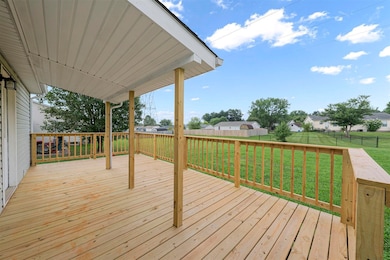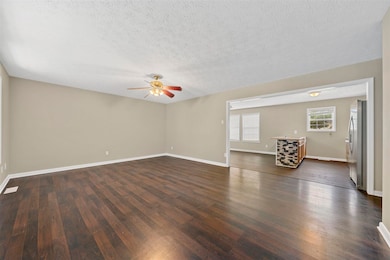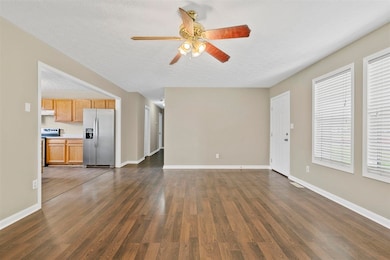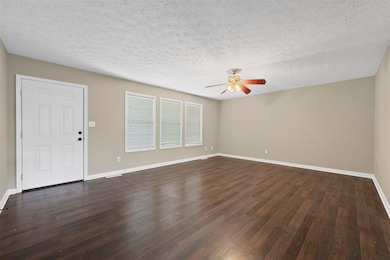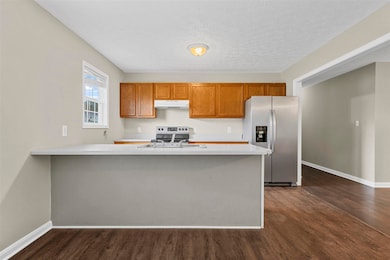1477 Huron Way Bowling Green, KY 42101
Estimated payment $1,243/month
Highlights
- Mature Trees
- Ranch Style House
- Covered Patio or Porch
- Deck
- Secondary bathroom tub or shower combo
- 1 Car Attached Garage
About This Home
Welcome to this well maintained 3-bedroom, 2-bath home located in a well-established subdivision. Boasting an open floor plan and generously sized bedrooms, this home offers the perfect blend of comfort and functionality. Step inside to find no carpet throughout—easy-to-maintain flooring flows seamlessly from room to room, ideal for those with pets, allergies, or simply a love for clean, modern living. The open-concept living, dining, and kitchen areas create a bright and airy space perfect for entertaining or everyday living. Each bedroom offers plenty of room to relax, with the primary suite featuring its own private bath for added convenience. Whether you're starting a family, downsizing, or looking for your next investment, this home is priced right and move-in ready. Don't miss your chance to own this gem in a great location—schedule your showing today!
Home Details
Home Type
- Single Family
Est. Annual Taxes
- $1,094
Year Built
- Built in 2005
Lot Details
- 0.29 Acre Lot
- Landscaped
- Mature Trees
Parking
- 1 Car Attached Garage
- Driveway
Home Design
- Ranch Style House
- Shingle Roof
- Vinyl Construction Material
Interior Spaces
- 1,446 Sq Ft Home
- Ceiling Fan
- Vinyl Clad Windows
- Blinds
- Insulated Doors
- Combination Kitchen and Dining Room
- Laminate Flooring
- Crawl Space
- Storm Doors
- Laundry Room
Kitchen
- Electric Range
- Range Hood
- Dishwasher
- No Kitchen Appliances
Bedrooms and Bathrooms
- 3 Bedrooms
- 2 Full Bathrooms
- Secondary bathroom tub or shower combo
Outdoor Features
- Deck
- Covered Patio or Porch
Schools
- Bristow Elementary School
- Warren East Middle School
- Warren East High School
Utilities
- Central Air
- Heat Pump System
- Electric Water Heater
- High Speed Internet
- Internet Available
Community Details
- North Ridge Subdivision
Listing and Financial Details
- Assessor Parcel Number 049A-03-109
Map
Home Values in the Area
Average Home Value in this Area
Tax History
| Year | Tax Paid | Tax Assessment Tax Assessment Total Assessment is a certain percentage of the fair market value that is determined by local assessors to be the total taxable value of land and additions on the property. | Land | Improvement |
|---|---|---|---|---|
| 2024 | $1,094 | $110,000 | $0 | $0 |
| 2023 | $1,100 | $110,000 | $0 | $0 |
| 2022 | $1,037 | $110,000 | $0 | $0 |
| 2021 | $1,033 | $110,000 | $0 | $0 |
| 2020 | $1,037 | $110,000 | $0 | $0 |
| 2019 | $1,036 | $110,000 | $0 | $0 |
| 2018 | $1,031 | $110,000 | $0 | $0 |
| 2017 | $685 | $67,000 | $0 | $0 |
| 2015 | $676 | $67,000 | $0 | $0 |
| 2014 | $667 | $67,000 | $0 | $0 |
Property History
| Date | Event | Price | List to Sale | Price per Sq Ft | Prior Sale |
|---|---|---|---|---|---|
| 08/29/2025 08/29/25 | Pending | -- | -- | -- | |
| 08/08/2025 08/08/25 | Price Changed | $218,000 | -0.5% | $151 / Sq Ft | |
| 07/12/2025 07/12/25 | For Sale | $219,000 | +226.9% | $151 / Sq Ft | |
| 01/14/2013 01/14/13 | Sold | $67,000 | -14.3% | $46 / Sq Ft | View Prior Sale |
| 11/16/2012 11/16/12 | Pending | -- | -- | -- | |
| 11/14/2012 11/14/12 | For Sale | $78,200 | -- | $54 / Sq Ft |
Purchase History
| Date | Type | Sale Price | Title Company |
|---|---|---|---|
| Deed | -- | -- |
Source: Real Estate Information Services (REALTOR® Association of Southern Kentucky)
MLS Number: RA20254024
APN: 049A-03-109
- 1428 Quebec Way
- 2530 Plum Springs Rd
- 333 Deluth Dr
- 1254 Melody Ave
- 979 Moorman Ln
- 1464 N Pointe Way
- 2724 Cedrus Ave
- 1197 Melody Ave
- 1191 Melody Ave
- 1194 Melody Ave
- Lot 76 Melody Ave
- Lot 75 Melody Ave
- 1188 Melody Ave
- 1260 Melody Ave
- 1371 Rhythm Ln
- 1359 Rhythm Ln
- 1323 Rhythm Ln
- 1311 Rhythm Ln
- 423 Deluth Dr
- 1519 N Pointe Ct


