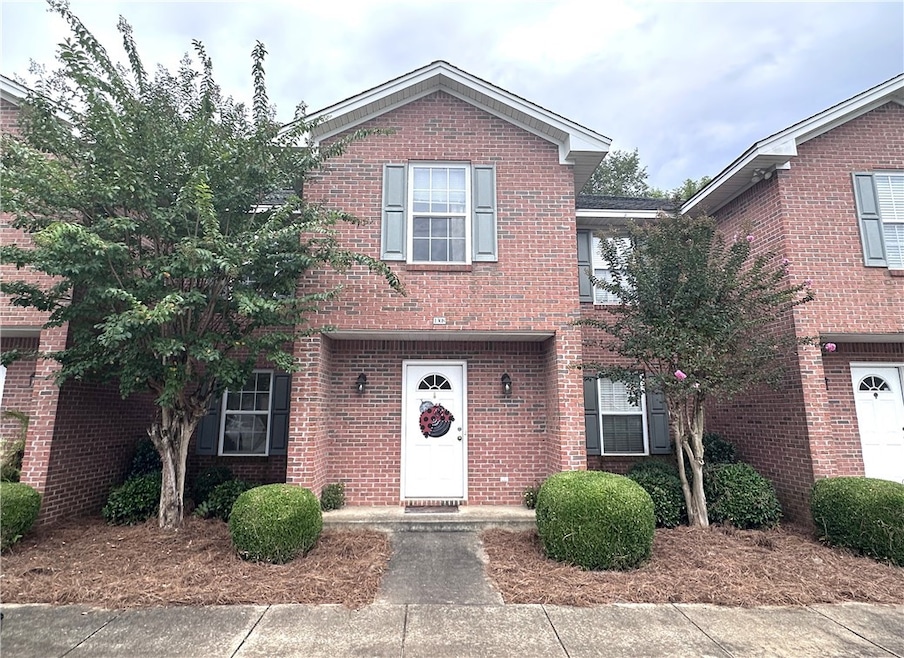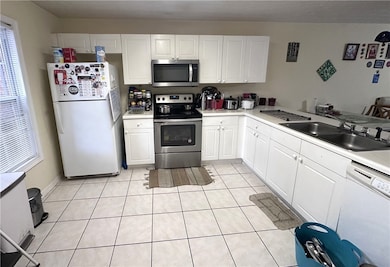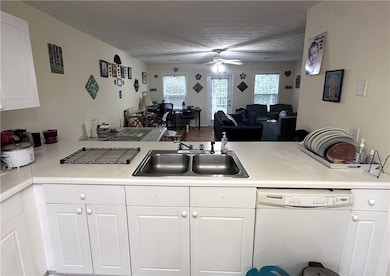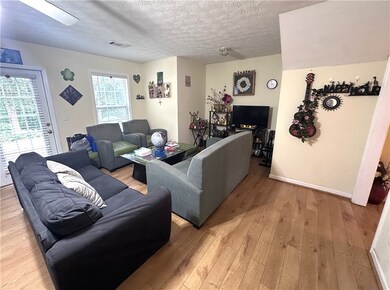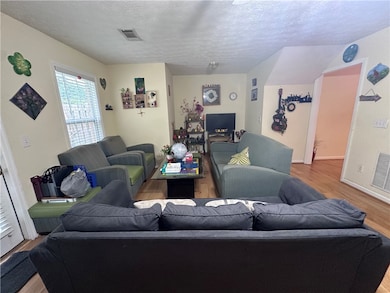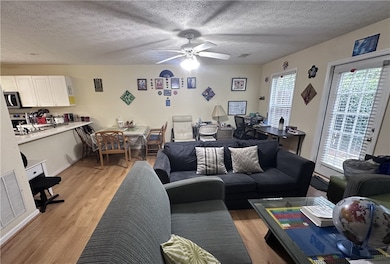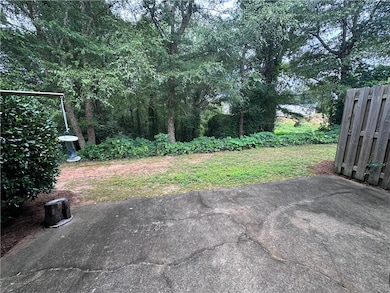1477 N Donahue Dr Unit 1308 Auburn, AL 36830
Estimated payment $1,912/month
Highlights
- Clubhouse
- Engineered Wood Flooring
- Rear Porch
- Margaret Yarbrough School Rated A
- Community Pool
- Brick Veneer
About This Home
Live just minutes from all the action in Auburn! This 3-bedroom, 3.5-bath townhome-style condo at Donahue Crossing offers the perfect setup for Auburn students looking for space, convenience, and comfort. Each bedroom comes with its own private bath and walk-in closet, giving everyone privacy and plenty of storage. The open main living area has many options of set up for your needs. The kitchen provides ample cabinet and counter space, ideal for cooking at home or hosting friends. Step outside to your private patio for a quiet retreat between classes or after a game day. Location couldn’t be better — only 3 miles to Auburn University, just a few minutes to Downtown Auburn, and close to grocery stores, shopping, and dining. With the Tiger Transit stop in the community, getting to campus is quick and stress-free. When it’s time to relax, enjoy the neighborhood pool and clubhouse with friends. Whether you’re looking for your own place while at Auburn or an investment property that stays in demand, this condo is a smart choice. Currently leased at $1,600/month through July 31, 2026, offering built-in income and peace of mind. The HVAC was replaced in March 2025 and water heater is newer as well. Schedule your private showing today!
Property Details
Home Type
- Condominium
Est. Annual Taxes
- $2,694
Year Built
- Built in 2004
Home Design
- Brick Veneer
- Slab Foundation
Interior Spaces
- 1,601 Sq Ft Home
- 1.5-Story Property
- Ceiling Fan
- Combination Dining and Living Room
Kitchen
- Oven
- Electric Range
- Stove
- Microwave
- Dishwasher
- Disposal
Flooring
- Engineered Wood
- Carpet
- Ceramic Tile
Bedrooms and Bathrooms
- 3 Bedrooms
Laundry
- Dryer
- Washer
Outdoor Features
- Outdoor Storage
- Rear Porch
Schools
- Woodland Pines/Yarbrough Elementary And Middle School
Utilities
- Cooling Available
- Heat Pump System
- Cable TV Available
Listing and Financial Details
- Assessor Parcel Number 43-08-06-13-0-000-039.007-1308
Community Details
Overview
- Property has a Home Owners Association
- Built by C&S
- Donahue Crossing Subdivision
Amenities
- Public Transportation
- Clubhouse
Recreation
- Community Pool
Map
Home Values in the Area
Average Home Value in this Area
Tax History
| Year | Tax Paid | Tax Assessment Tax Assessment Total Assessment is a certain percentage of the fair market value that is determined by local assessors to be the total taxable value of land and additions on the property. | Land | Improvement |
|---|---|---|---|---|
| 2024 | $2,695 | $49,892 | $2,000 | $47,892 |
| 2023 | $2,695 | $20,282 | $1,000 | $19,282 |
| 2022 | $840 | $16,549 | $1,000 | $15,549 |
| 2021 | $839 | $16,526 | $1,000 | $15,526 |
| 2020 | $826 | $16,277 | $1,000 | $15,277 |
| 2019 | $812 | $16,029 | $1,000 | $15,029 |
| 2018 | $672 | $13,420 | $0 | $0 |
| 2015 | $605 | $11,200 | $0 | $0 |
| 2014 | $595 | $11,020 | $0 | $0 |
Property History
| Date | Event | Price | List to Sale | Price per Sq Ft | Prior Sale |
|---|---|---|---|---|---|
| 11/07/2025 11/07/25 | Pending | -- | -- | -- | |
| 09/01/2025 09/01/25 | For Sale | $320,000 | +137.0% | $200 / Sq Ft | |
| 02/28/2017 02/28/17 | Sold | $135,000 | -3.6% | $84 / Sq Ft | View Prior Sale |
| 02/28/2017 02/28/17 | For Sale | $140,000 | -- | $87 / Sq Ft |
Purchase History
| Date | Type | Sale Price | Title Company |
|---|---|---|---|
| Grant Deed | $135,000 | -- |
Source: Lee County Association of REALTORS®
MLS Number: 176510
APN: 08-06-13-0-000-039.007-1308
- 1477 N Donahue Dr Unit 2701
- 1477 N Donahue Dr Unit 3905
- 1477 N Donahue Dr Unit 502
- 1477 N Donahue Dr Unit 1405
- 1520 Club Creek Dr
- 1163 Hogan Dr
- 580 Pride Ave
- 578 Pride Ave
- 576 Pride Ave
- 841 Lunsford Dr
- 1557 Ella Grace Dr
- 504 Pride Cir Unit 12
- 944 Andrews Ave
- 1111 Titleist Way
- 542 Grey Oak Cir
- 732 Ellis St
- 940 Sanders St
- 1159 Southridge Ct
- 1153 Southridge Ct
- 206 Redwood Ct
