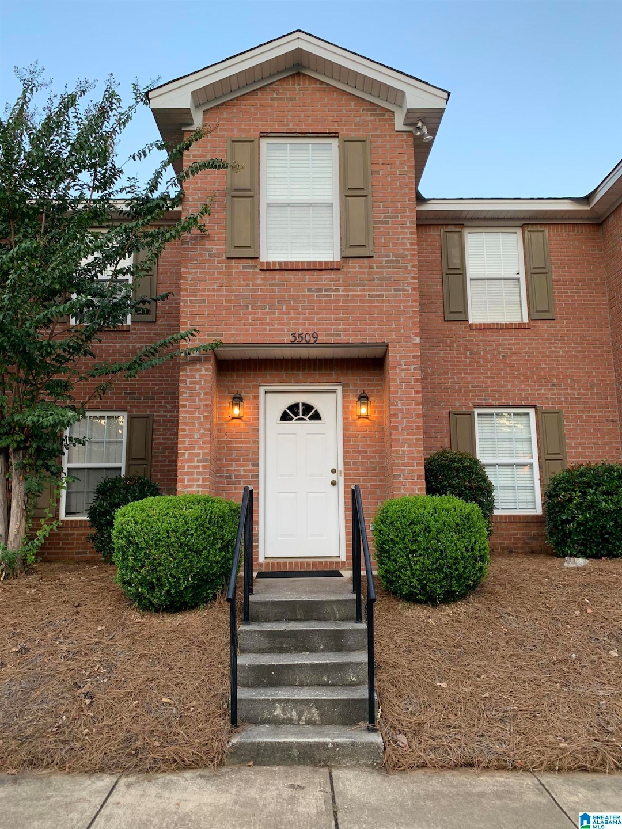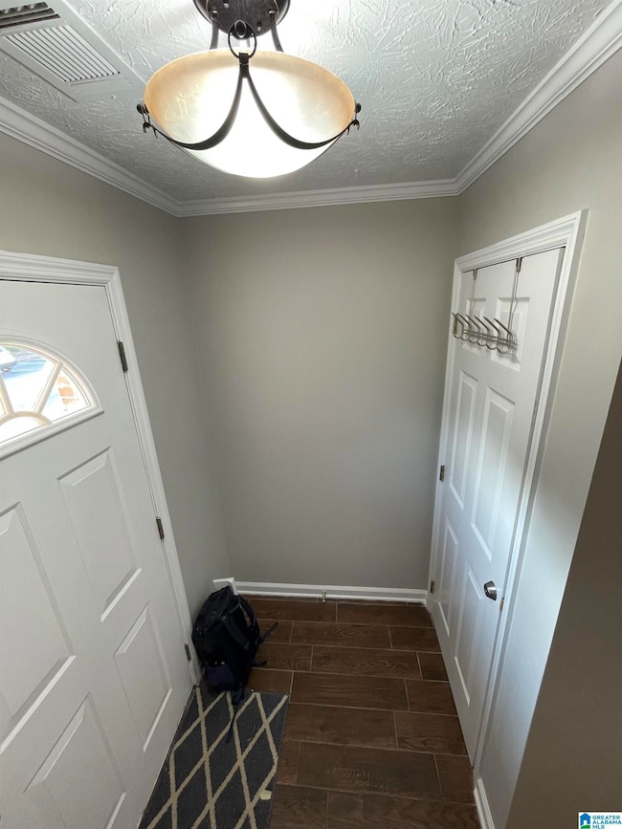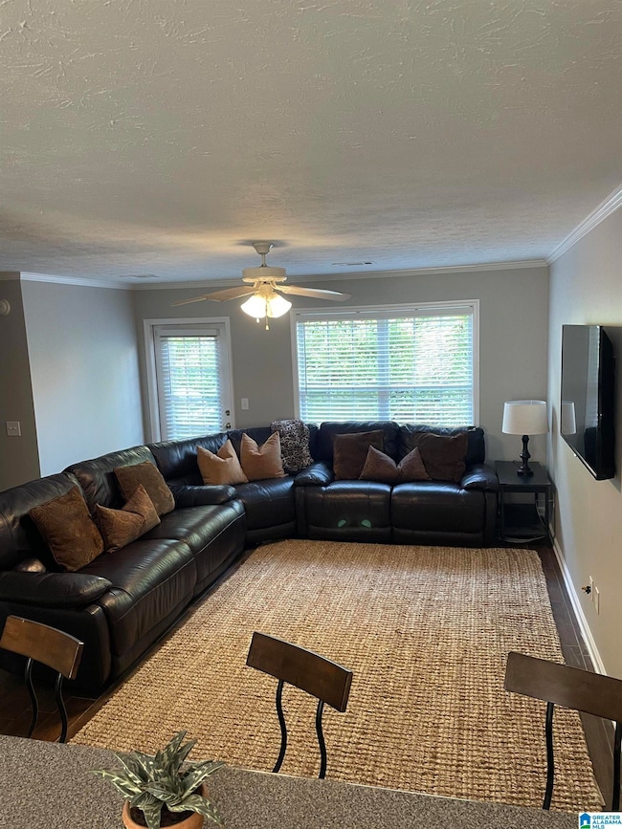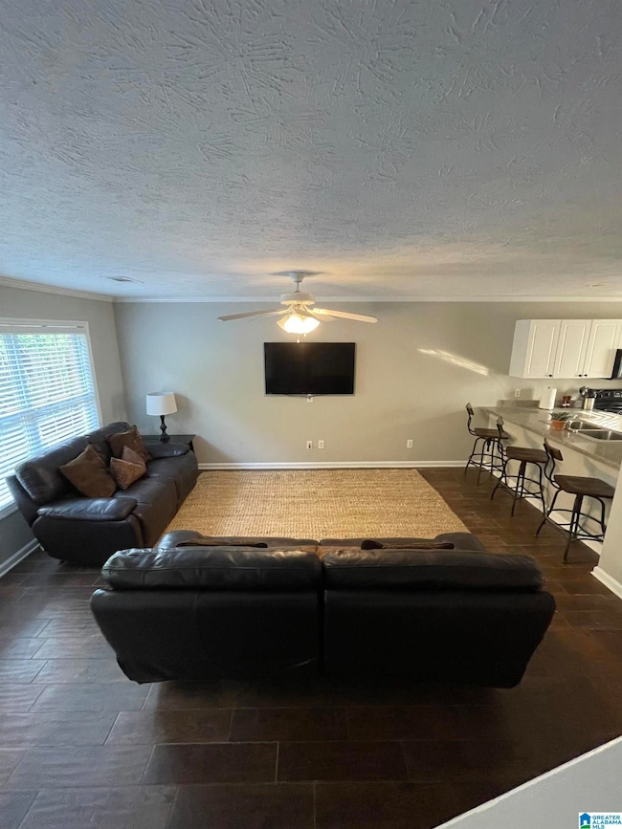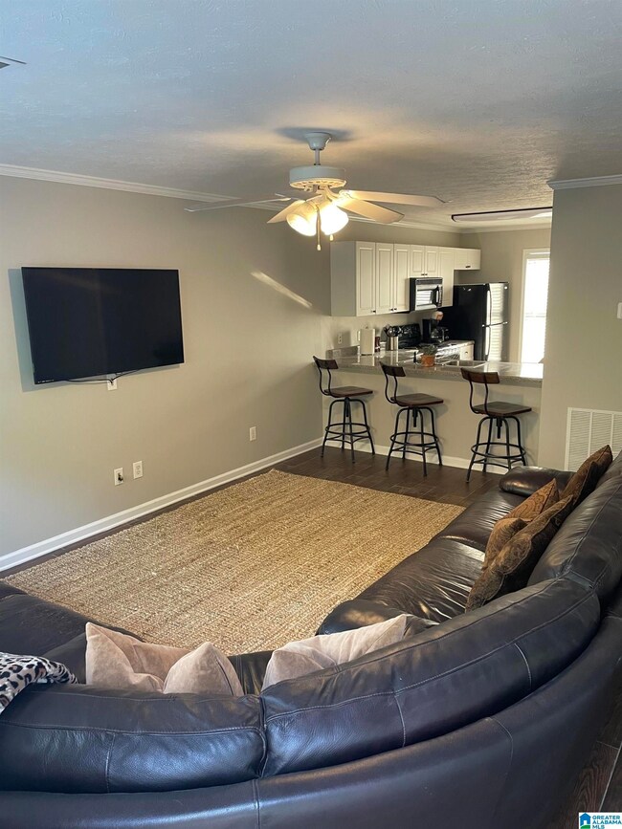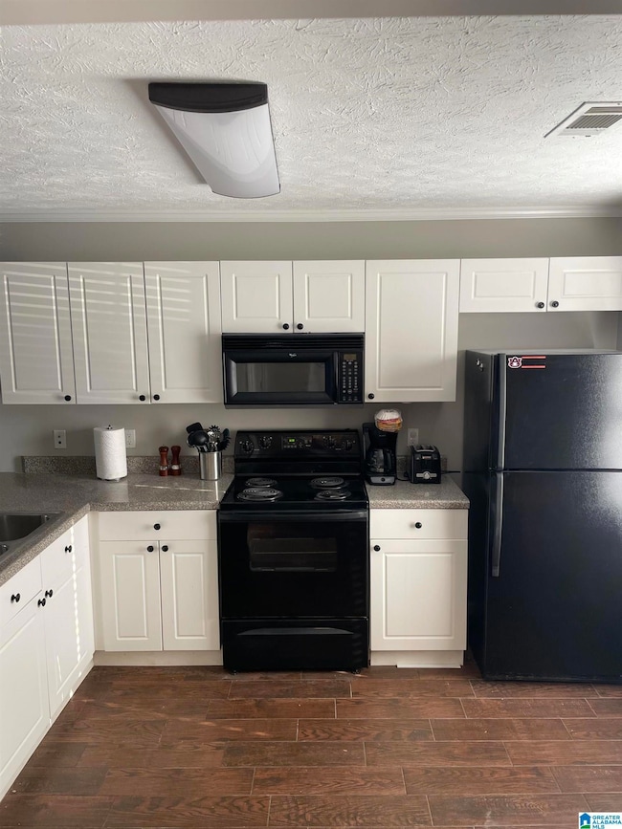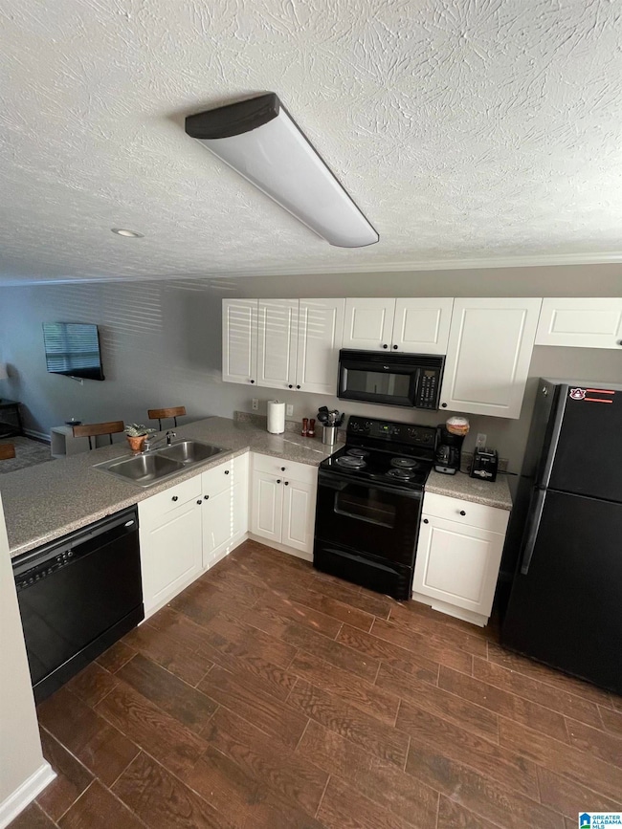
1477 N Donahue Dr Unit 3509 Auburn, AL 36830
Estimated payment $1,931/month
Highlights
- In Ground Pool
- Porch
- Laundry Room
- Margaret Yarbrough School Rated A
- Patio
- Tile Flooring
About This Home
Fresh paint (ceilings,walls,trim). Great location! Arrive via backroads avoiding the Hwy 280 congestion coming to town from Birmingham. In the desirable community of Donahue Crossings Condominiums Golfview, next to Auburn University Club. A safe, quiet, and friendly neighborhood that offers easy access to local schools, grocery/restaurants/fuel, parks, etc. Short commute to Auburn campus/stadium. Amenities include swimming pool, Tiger Transit, garbage pickup with plenty of parking. Spacious layout with 2 BR/ 2 BA upstairs and 1/2 BA downstairs. Outdoor patio on main level. Easy to maintain brick, includes 2 hose bibs, outdoor storage closet, and stack washer/dryer. 2nd unit from the end and very quiet. Low utility bills. Furniture and kitchen supplies are negotiable if you are looking for a furnished condo ready to move in. King and queen beds.
Property Details
Home Type
- Condominium
Est. Annual Taxes
- $2,267
Year Built
- Built in 2005
HOA Fees
- $130 Monthly HOA Fees
Parking
- Off-Street Parking
Home Design
- Slab Foundation
- Vinyl Siding
- Four Sided Brick Exterior Elevation
Interior Spaces
- 2-Story Property
Kitchen
- Electric Oven
- Electric Cooktop
- Stove
- Built-In Microwave
- Dishwasher
- Laminate Countertops
Flooring
- Carpet
- Tile
Bedrooms and Bathrooms
- 2 Bedrooms
- Bathtub and Shower Combination in Primary Bathroom
Laundry
- Laundry Room
- Laundry on main level
- Washer and Electric Dryer Hookup
Outdoor Features
- In Ground Pool
- Patio
- Porch
Schools
- Margaret Yarbrough Elementary School
- Drake Middle School
- Auburn High School
Utilities
- Central Heating and Cooling System
- Underground Utilities
- Electric Water Heater
Listing and Financial Details
- Visit Down Payment Resource Website
- Assessor Parcel Number 08-06-13-0-000-039-0093.5
Community Details
Overview
- Association fees include common grounds mntc, insurance-building, management fee, utilities for comm areas
Recreation
- Community Pool
Map
Home Values in the Area
Average Home Value in this Area
Tax History
| Year | Tax Paid | Tax Assessment Tax Assessment Total Assessment is a certain percentage of the fair market value that is determined by local assessors to be the total taxable value of land and additions on the property. | Land | Improvement |
|---|---|---|---|---|
| 2024 | $2,267 | $41,976 | $1,200 | $40,776 |
| 2023 | $2,267 | $30,784 | $1,200 | $29,584 |
| 2022 | $779 | $15,392 | $600 | $14,792 |
| 2021 | $1,663 | $30,804 | $1,200 | $29,604 |
| 2020 | $1,650 | $30,562 | $1,200 | $29,362 |
| 2019 | $1,480 | $27,406 | $1,200 | $26,206 |
| 2018 | $1,375 | $25,460 | $0 | $0 |
| 2015 | $1,039 | $19,240 | $0 | $0 |
| 2014 | $457 | $9,440 | $0 | $0 |
Property History
| Date | Event | Price | Change | Sq Ft Price |
|---|---|---|---|---|
| 04/30/2025 04/30/25 | Price Changed | $292,000 | -2.3% | $217 / Sq Ft |
| 03/31/2025 03/31/25 | For Sale | $299,000 | +190.3% | $222 / Sq Ft |
| 07/18/2014 07/18/14 | Sold | $103,000 | -8.0% | $68 / Sq Ft |
| 06/18/2014 06/18/14 | Pending | -- | -- | -- |
| 04/24/2014 04/24/14 | For Sale | $112,000 | -- | $74 / Sq Ft |
Purchase History
| Date | Type | Sale Price | Title Company |
|---|---|---|---|
| Warranty Deed | $103,000 | -- |
Similar Homes in Auburn, AL
Source: Greater Alabama MLS
MLS Number: 21414464
APN: 08-06-13-0-000-039.009-3509
- 1477 N Donahue Dr Unit 1708
- 1477 N Donahue Dr Unit 2701
- 1477 N Donahue Dr Unit 502
- 1477 N Donahue Dr Unit 3905
- 1477 N Donahue Dr Unit 1405
- 1477 N Donahue Dr Unit 2302
- 937 Club View Ct
- 1141 Northlake Dr
- 1520 Club Creek Dr
- 1207 Jenkins Dr
- 1181 Northlake Dr
- 1595 Club Creek Dr
- 542 Greentree Terrace
- TBD Oakmont Dr
- 580 Pride Ave
- 578 Pride Ave
- 576 Pride Ave
- 1321 Falls Crest Dr
- 500 Greentree Terrace Unit 500 & 502
- 1557 Ella Grace Dr
- 608 Cameron Ct
- 1001 N Donahue Dr
- 1000 N Donahue Dr
- 580 Pride Ave
- 578 Pride Ave
- 576 Pride Ave
- 818 Bedell Ave
- 308 Lancaster Ave
- 1317 Sycamore Dr
- 1415 Sarah Ln
- 1330 Shug Jordan Pkwy
- 1449 Richland Rd
- 127 -139 Shelton Mill Rd Unit 139
- 423 N Donahue Dr Unit 2
- 415 N Donahue Dr
- 1879 S Ashe Ct
- 141 Hemlock Dr
- 575 Shelton Mill Rd
- 319 Bragg Ave
- 117 119 Cecil Ln Unit 119
