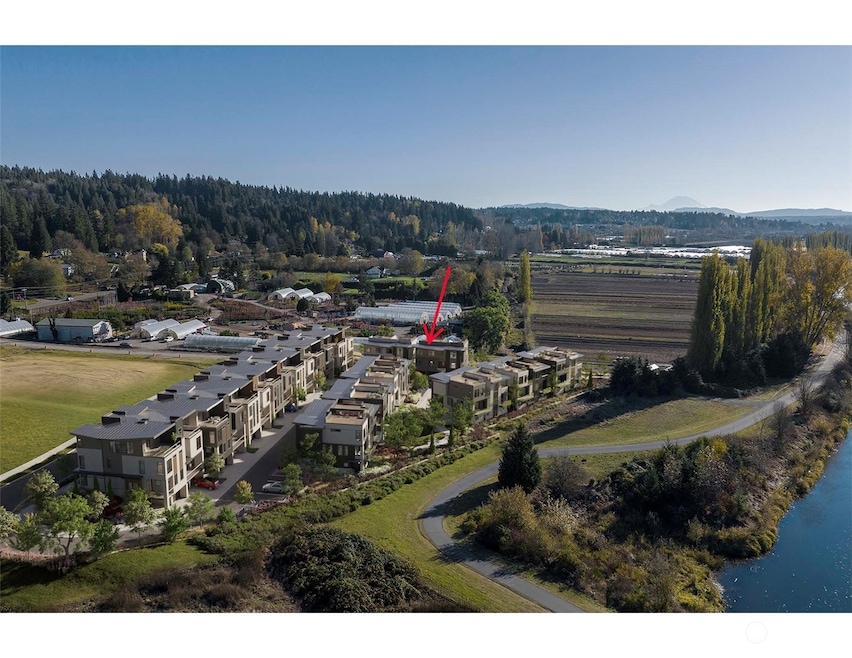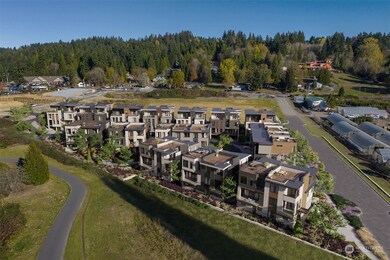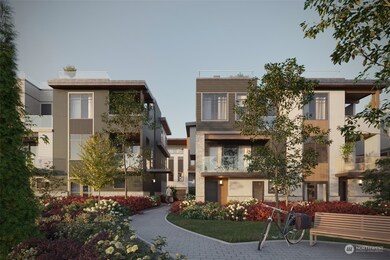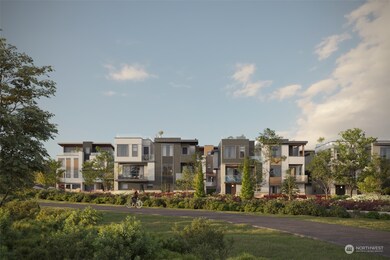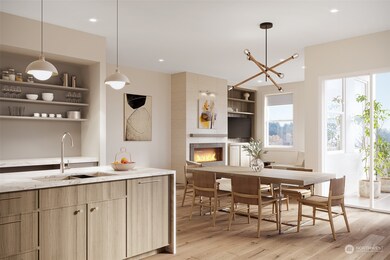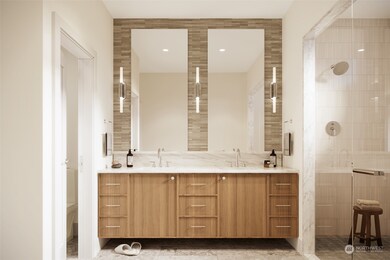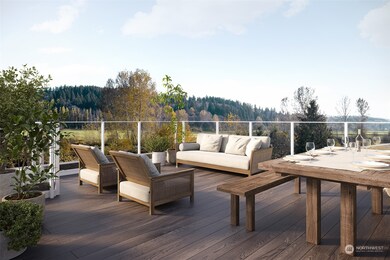14770 NE 143rd St Unit 9C Kirkland, WA 98034
Kingsgate NeighborhoodEstimated payment $14,295/month
Highlights
- Under Construction
- River View
- Double Oven
- John Muir Elementary School Rated A-
- Engineered Wood Flooring
- 2 Car Attached Garage
About This Home
Discover the River Run Townhomes Harvest in Woodinville, where luxury meets tranquility. These stunning 2,000 square-foot residences offer three bedrooms & three bathrooms, enhanced by a private elevator for effortless access. Enjoy breathtaking, unobstructed views of the lavender fields, Chateau Ste. Michelle, and Mt. Rainier from your private rooftop deck. Each home boasts top-of-the-line finishes by Counter Balance Studio, reflecting exceptional design & style. Ideally located just steps from the Sammamish River Trail & some of Washington’s finest wineries & eateries, this unique development offers a perfect blend of sophistication and convenience. Experience the epitome of modern living in a one-of-a-kind setting—schedule a visit today!
Source: Northwest Multiple Listing Service (NWMLS)
MLS#: 2277274
Home Details
Home Type
- Single Family
Est. Annual Taxes
- $20,719
Year Built
- Built in 2024 | Under Construction
Lot Details
- 1,765 Sq Ft Lot
- South Facing Home
- Sprinkler System
HOA Fees
- $401 Monthly HOA Fees
Parking
- 2 Car Attached Garage
Property Views
- River
- Mountain
Home Design
- Planned Development
- Poured Concrete
- Metal Roof
- Stone Siding
- Cement Board or Planked
- Stone
Interior Spaces
- 2,092 Sq Ft Home
- Multi-Level Property
- Elevator
- Gas Fireplace
- Dining Room
Kitchen
- Double Oven
- Stove
- Microwave
- Dishwasher
- Disposal
Flooring
- Engineered Wood
- Carpet
- Ceramic Tile
Bedrooms and Bathrooms
- Walk-In Closet
- Bathroom on Main Level
Laundry
- Dryer
- Washer
Utilities
- Ductless Heating Or Cooling System
- Water Heater
Listing and Financial Details
- Assessor Parcel Number 73309501700
Community Details
Overview
- Walter Berninger Association
- Secondary HOA Phone (425) 688-2042
- Built by KTM Construction
- Hollywood Hill Subdivision
- The community has rules related to covenants, conditions, and restrictions
Recreation
- Trails
Home Values in the Area
Average Home Value in this Area
Property History
| Date | Event | Price | Change | Sq Ft Price |
|---|---|---|---|---|
| 08/05/2024 08/05/24 | For Sale | $2,295,000 | -- | $1,097 / Sq Ft |
Source: Northwest Multiple Listing Service (NWMLS)
MLS Number: 2277274
- 14780 NE 143rd St Unit 8D
- 14760 NE 143rd St Unit 9D
- 13362 NE 143rd Ct Unit 53
- Residence 3 Plan at Legacy Farms - Townhomes
- Residence 1 Plan at Legacy Farms - Townhomes
- Residence 2 Plan at Legacy Farms - Townhomes
- 13259 NE 143rd Ct Unit 9
- 13254 NE 143rd Ct Unit 31
- 13246 NE 143rd Ct Unit 29
- 13247 NE 143rd Ct Unit 12
- 14460 133rd Place NE Unit 4
- 14460 133rd Place NE
- 13247 143rd Ct
- 13242 NE 143rd Ct
- 13242 NE 143rd Ct Unit 28
- 13243 NE 143rd Ct Unit 13
- 13239 143rd Ct
- 13238 NE 143rd Ct Unit 27
- 14439 133rd Place NE Unit 7
- 13419 128th Place NE
- 14510 124th Ave NE Unit B-141
- 13111 136th Ave NE
- 12233 NE 131st Way
- 12377 137th Place NE
- 12439 NE Totem Lake Way Unit A202
- 13215 NE 123rd St
- 13305 NE 171st St
- 11733 NE 131st Place
- 12670 120th Ave NE
- 11903 NE 128th St Unit 519
- 12540 120th Ave NE
- 12000 131st Ln NE
- 17300 135th Ave NE
- 12531 NE 124th St
- 12430 NE 120th St
- 15300 112th Ave NE Unit B308
- 11230 NE 132nd St
- 17409 133rd Ave NE
- 15515 Juanita-Woodinville Way NE
