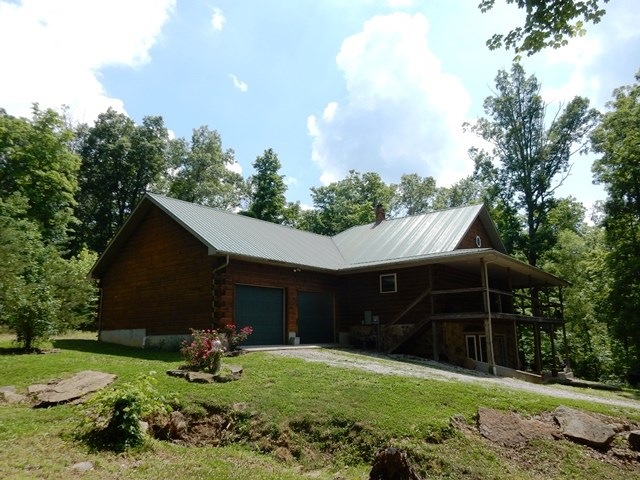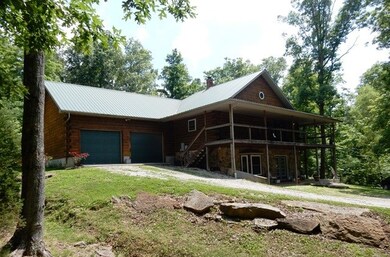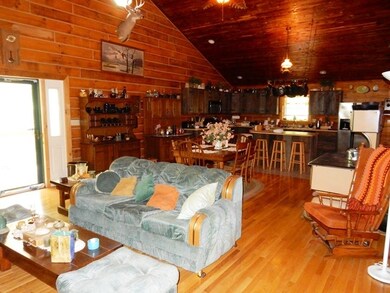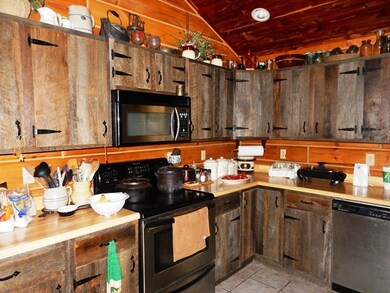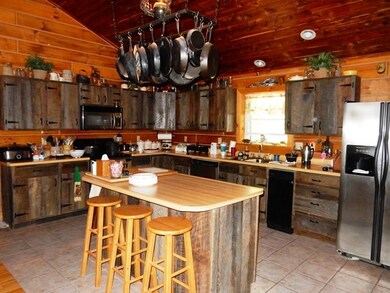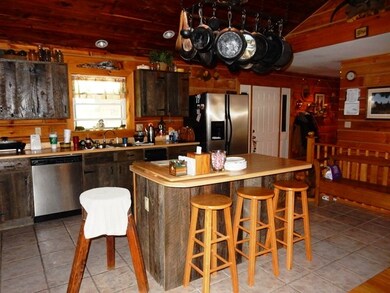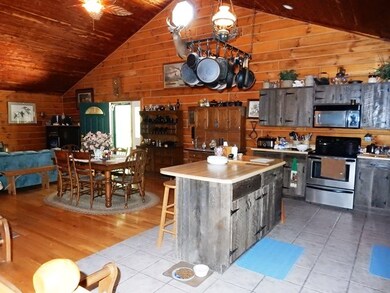
14775 Oriole Rd Leopold, IN 47551
Highlights
- Spa
- Open Floorplan
- Vaulted Ceiling
- 27.2 Acre Lot
- Heavily Wooded Lot
- Backs to Open Ground
About This Home
As of March 2021Here it is the property you been waiting for!! Secluded Log home on 27 Acres that meets USA property. Tons of indoor and outdoor space with this property. Home offers 5 bedrooms/2 baths with a country setting at its best. Features include: Wrap around expansive deck for you to create that outdoor living space of your dream. 2 1/2 car attached garage, plus a 2 car detached garage with extra shelter for many uses. Kitchen has custom built barn wood cabinetry including an island. Kitchen, dining, living room all open concept under huge vaulted wood ceiling. Loft overlooking all this space which can be a bedroom or a great office area. 2 Bedrooms and Bath on main living area. Downstairs in a finished walk out basement with 2 bedroom and a bath. This space also has a huge family/living room area with a wood stove and plenty of window for natural lighting. Most materials in the home have come straight from the property itself. View for yourself to appreciate this well thought out floor plan and beautiful setting.
Last Agent to Sell the Property
Key Associates Signature Realty Listed on: 06/01/2015
Last Buyer's Agent
NEIAR NonMember
NonMember NEIAR
Home Details
Home Type
- Single Family
Est. Annual Taxes
- $1,134
Year Built
- Built in 2003
Lot Details
- 27.2 Acre Lot
- Backs to Open Ground
- Rural Setting
- Level Lot
- Heavily Wooded Lot
Parking
- 2.5 Car Attached Garage
- Garage Door Opener
- Gravel Driveway
Home Design
- Log Cabin
- Metal Roof
- Log Siding
Interior Spaces
- 1-Story Property
- Open Floorplan
- Vaulted Ceiling
- Pocket Doors
- Electric Dryer Hookup
Kitchen
- Eat-In Kitchen
- Electric Oven or Range
- Kitchen Island
- Built-In or Custom Kitchen Cabinets
Flooring
- Wood
- Carpet
- Laminate
- Tile
- Vinyl
Bedrooms and Bathrooms
- 4 Bedrooms
Finished Basement
- Walk-Out Basement
- Basement Fills Entire Space Under The House
- Block Basement Construction
- 1 Bathroom in Basement
- 2 Bedrooms in Basement
Outdoor Features
- Spa
- Covered Deck
Utilities
- Central Air
- Heating System Uses Wood
- Heating System Powered By Owned Propane
- Septic System
Listing and Financial Details
- Assessor Parcel Number 62-06-17-400-005.000-004
Ownership History
Purchase Details
Home Financials for this Owner
Home Financials are based on the most recent Mortgage that was taken out on this home.Purchase Details
Home Financials for this Owner
Home Financials are based on the most recent Mortgage that was taken out on this home.Similar Home in Leopold, IN
Home Values in the Area
Average Home Value in this Area
Purchase History
| Date | Type | Sale Price | Title Company |
|---|---|---|---|
| Warranty Deed | $340,000 | None Available | |
| Warranty Deed | -- | None Available |
Mortgage History
| Date | Status | Loan Amount | Loan Type |
|---|---|---|---|
| Open | $100,000 | New Conventional | |
| Closed | $100,000 | New Conventional | |
| Previous Owner | $247,500 | New Conventional | |
| Previous Owner | $114,000 | New Conventional | |
| Previous Owner | $30,000 | Credit Line Revolving |
Property History
| Date | Event | Price | Change | Sq Ft Price |
|---|---|---|---|---|
| 03/18/2021 03/18/21 | Sold | $340,000 | 0.0% | $99 / Sq Ft |
| 01/21/2021 01/21/21 | Pending | -- | -- | -- |
| 01/15/2021 01/15/21 | For Sale | $340,000 | +23.6% | $99 / Sq Ft |
| 09/18/2015 09/18/15 | Sold | $275,000 | 0.0% | $87 / Sq Ft |
| 08/29/2015 08/29/15 | Pending | -- | -- | -- |
| 06/01/2015 06/01/15 | For Sale | $275,000 | -- | $87 / Sq Ft |
Tax History Compared to Growth
Tax History
| Year | Tax Paid | Tax Assessment Tax Assessment Total Assessment is a certain percentage of the fair market value that is determined by local assessors to be the total taxable value of land and additions on the property. | Land | Improvement |
|---|---|---|---|---|
| 2024 | $2,174 | $227,200 | $11,100 | $216,100 |
| 2023 | $2,103 | $224,900 | $10,800 | $214,100 |
| 2022 | $2,389 | $228,600 | $13,300 | $215,300 |
| 2021 | $2,033 | $194,400 | $12,200 | $182,200 |
| 2020 | $1,623 | $182,500 | $12,200 | $170,300 |
| 2019 | $1,556 | $180,900 | $12,700 | $168,200 |
| 2018 | $1,536 | $177,100 | $12,600 | $164,500 |
| 2017 | $1,447 | $174,200 | $13,300 | $160,900 |
| 2016 | $1,422 | $176,500 | $13,600 | $162,900 |
| 2014 | $1,134 | $148,300 | $13,900 | $134,400 |
| 2013 | $1,134 | $144,500 | $13,100 | $131,400 |
Agents Affiliated with this Home
-

Seller's Agent in 2021
Becky Higgins
RE/MAX
(812) 267-6264
281 Total Sales
-

Seller Co-Listing Agent in 2021
Alexandria Schigur
RE/MAX
(812) 596-2753
196 Total Sales
-
O
Buyer's Agent in 2021
OUTSIDE AGENT
OUTSIDE COMPANY
-

Seller's Agent in 2015
Phyllis LaGrange
Key Associates Signature Realty
(812) 719-4221
130 Total Sales
-

Seller Co-Listing Agent in 2015
Cheryl Arnold
CENTURY 21 ARNOLD & ASSOCIATES
(812) 686-1433
97 Total Sales
-
N
Buyer's Agent in 2015
NEIAR NonMember
NonMember NEIAR
Map
Source: Indiana Regional MLS
MLS Number: 201525145
APN: 62-06-17-400-005.000-004
- 15250 Owen Ln
- 11795 E Bandon Rd
- 0 Saint Croix Rd
- 12228 Indiana St
- 18065 Buzzard Roost Rd
- 17705 Buzzard Roost Rd
- 17605 Buzzard Roost Rd
- 16834 N State Road 66
- Lot #5 Dexter Magnet Rd
- 20590 Apricot Rd
- 10662 N Old Glory Rd
- 105 S Cherry St
- 14765 Utopia Rd
- 0 French Ridge Rd Unit 3 11349778
- 0 French Ridge Rd Unit 4 11349777
- 0 French Ridge Rd Unit 6 11349774
- 0 French Ridge Rd Unit 7 11349772
- 0 French Ridge Rd Unit 8 11349771
- 0 French Ridge Rd Unit 9 11349768
- 0 French Ridge Rd Unit 1 11349779
